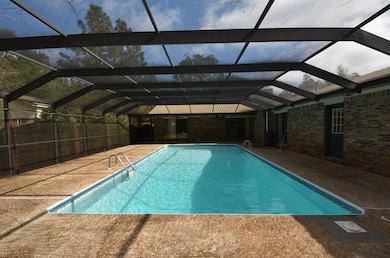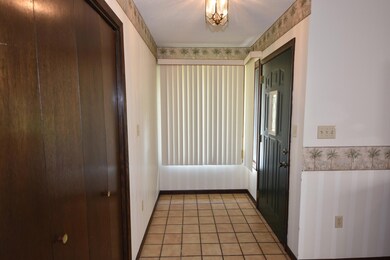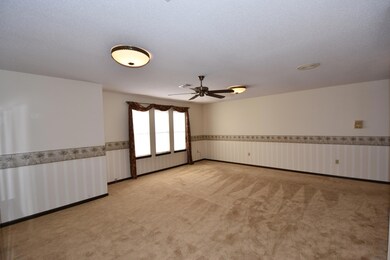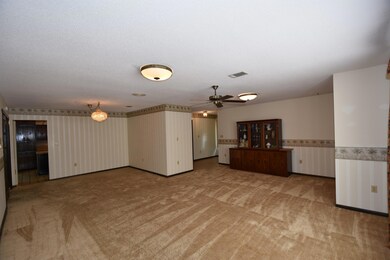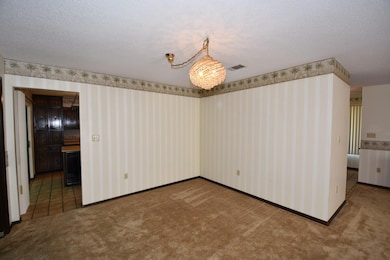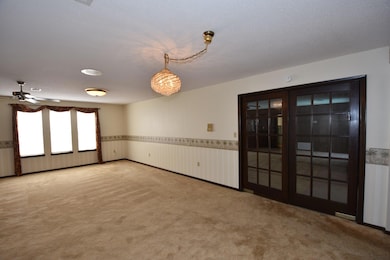
2423 Wildwood Ct Crestview, FL 32536
Estimated Value: $290,000 - $362,000
Highlights
- Screened Pool
- Screened Porch
- Fireplace
- Maid or Guest Quarters
- Cul-De-Sac
- 2 Car Attached Garage
About This Home
As of February 2019All brick home on approximately 1 acre of land in a quiet cul-de-sac in the popular Ridgelake Estates. Sparkling pool is completely screen enclosed for easy maintenance and enjoyment! The Home is 2469 SF with 3 Bedrooms and 3 full Bathrooms. The Studio, with 614 SF, includes a 4th bathroom and an open living area/bedroom combination. The main Home has Formal Living & Dining areas along with French doors that open to the spacious Family Room, complete with wet bar, built-in shelving and sliding glass doors each side of the fireplace for easy pool access & entertaining. 3rd bathroom with a shower, is convenient to the Pool deck. Kitchen, fully equipped with all appliances and center island, also has doors opening to the Pool deck as does the Master Bedroom! Seller is providing Home Warranty. This home, with a multitude of features, needs some TLC!
Last Buyer's Agent
Toni Davis
Era American Realty Of Nw Fl
Home Details
Home Type
- Single Family
Est. Annual Taxes
- $1,699
Year Built
- Built in 1982
Lot Details
- 1 Acre Lot
- Lot Dimensions are 98x75x250x237x235
- Property fronts a county road
- Cul-De-Sac
- Level Lot
- Irregular Lot
- Property is zoned County
Parking
- 2 Car Attached Garage
- Oversized Parking
- Automatic Garage Door Opener
Home Design
- Studio
- Brick Exterior Construction
- Metal Roof
- Wood Siding
Interior Spaces
- 2,469 Sq Ft Home
- 1-Story Property
- Wet Bar
- Built-in Bookshelves
- Woodwork
- Ceiling Fan
- Recessed Lighting
- Fireplace
- Double Pane Windows
- Window Treatments
- Insulated Doors
- Entrance Foyer
- Family Room
- Living Room
- Dining Area
- Screened Porch
Kitchen
- Electric Oven or Range
- Range Hood
- Ice Maker
- Dishwasher
- Kitchen Island
- Disposal
Flooring
- Painted or Stained Flooring
- Wall to Wall Carpet
- Tile
Bedrooms and Bathrooms
- 3 Bedrooms
- Studio bedroom
- En-Suite Primary Bedroom
- Maid or Guest Quarters
- In-Law or Guest Suite
- 3 Full Bathrooms
- Dual Vanity Sinks in Primary Bathroom
- Primary Bathroom includes a Walk-In Shower
Laundry
- Laundry Room
- Dryer
- Washer
Home Security
- Intercom
- Fire and Smoke Detector
Pool
- Screened Pool
- In Ground Pool
- Pool Liner
- Vinyl Pool
Schools
- Bob Sikes Elementary School
- Davidson Middle School
- Crestview High School
Utilities
- Multiple cooling system units
- Central Air
- Air Source Heat Pump
- Multiple Water Heaters
- Electric Water Heater
- Septic Tank
- Phone Available
- Satellite Dish
- Cable TV Available
Additional Features
- Energy-Efficient Doors
- Shed
- Dwelling with Separate Living Area
Community Details
- Ridgelake Estates Subdivision
- The community has rules related to covenants
Listing and Financial Details
- Assessor Parcel Number 06-3N-23-0000-0011-0300
Ownership History
Purchase Details
Home Financials for this Owner
Home Financials are based on the most recent Mortgage that was taken out on this home.Purchase Details
Purchase Details
Home Financials for this Owner
Home Financials are based on the most recent Mortgage that was taken out on this home.Purchase Details
Similar Homes in Crestview, FL
Home Values in the Area
Average Home Value in this Area
Purchase History
| Date | Buyer | Sale Price | Title Company |
|---|---|---|---|
| Tanner Robert | $210,000 | Main Street Land Title Co | |
| Motoyama Gina | -- | Attorney | |
| Motoyama Bert H | $178,000 | Lawyers Title Agency Of The | |
| Va | -- | -- |
Mortgage History
| Date | Status | Borrower | Loan Amount |
|---|---|---|---|
| Open | Tanner Robert | $245,600 | |
| Closed | Tanner Robert | $189,000 | |
| Previous Owner | Motoyama Bert H | $130,000 |
Property History
| Date | Event | Price | Change | Sq Ft Price |
|---|---|---|---|---|
| 02/22/2019 02/22/19 | Sold | $210,000 | 0.0% | $85 / Sq Ft |
| 01/08/2019 01/08/19 | Pending | -- | -- | -- |
| 11/16/2018 11/16/18 | For Sale | $210,000 | 0.0% | $85 / Sq Ft |
| 07/29/2016 07/29/16 | Rented | $1,545 | 0.0% | -- |
| 07/29/2016 07/29/16 | Under Contract | -- | -- | -- |
| 07/25/2016 07/25/16 | For Rent | $1,545 | +3.0% | -- |
| 05/27/2013 05/27/13 | Rented | $1,500 | 0.0% | -- |
| 05/27/2013 05/27/13 | Under Contract | -- | -- | -- |
| 04/10/2013 04/10/13 | For Rent | $1,500 | +3.4% | -- |
| 08/27/2012 08/27/12 | Rented | $1,450 | 0.0% | -- |
| 08/27/2012 08/27/12 | Under Contract | -- | -- | -- |
| 08/10/2012 08/10/12 | For Rent | $1,450 | -- | -- |
Tax History Compared to Growth
Tax History
| Year | Tax Paid | Tax Assessment Tax Assessment Total Assessment is a certain percentage of the fair market value that is determined by local assessors to be the total taxable value of land and additions on the property. | Land | Improvement |
|---|---|---|---|---|
| 2024 | $1,667 | $203,527 | -- | -- |
| 2023 | $1,667 | $197,599 | $0 | $0 |
| 2022 | $1,625 | $191,844 | $0 | $0 |
| 2021 | $1,627 | $186,256 | $0 | $0 |
| 2020 | $1,613 | $183,684 | $15,314 | $168,370 |
| 2019 | $1,864 | $170,250 | $15,314 | $154,936 |
| 2018 | $1,777 | $159,461 | $0 | $0 |
| 2017 | $1,699 | $148,796 | $0 | $0 |
| 2016 | $1,637 | $144,103 | $0 | $0 |
| 2015 | $1,629 | $138,528 | $0 | $0 |
| 2014 | $1,635 | $137,250 | $0 | $0 |
Agents Affiliated with this Home
-
Kathy Wilhelm

Seller's Agent in 2019
Kathy Wilhelm
ERA American Real Estate
(850) 423-5005
77 Total Sales
-
T
Buyer's Agent in 2019
Toni Davis
Era American Realty Of Nw Fl
-
T
Seller's Agent in 2016
Tammy Kolarick
ERA American Real Estate
Map
Source: Emerald Coast Association of REALTORS®
MLS Number: 810958
APN: 06-3N-23-0000-0011-0300
- 104 Jacob Dr
- 699 Ridge Lake Rd
- 108 Tranquility Dr
- 2533 Sunset Dr
- 114 Tranquility Dr
- 581 Ridge Lake Rd
- 109 Creek Dr
- 118 Tranquility Dr
- 5825 Old Bethel Rd
- 486 Ridge Lake Rd
- 5881 Stacy Ln
- 5690 Old Bethel Rd
- 184 Wheat Dr
- 5552 Frontier Dr
- 5848 Calumet Ct
- 138 Conquest Ave
- 5940 Creekside Cir
- 2427 Hammock Ln
- 131 Conquest Ave
- 5848 Saratoga Dr
- 2423 Wildwood Ct
- 2431 Wildwood Ct
- 5761 Wildwood Rd
- 5771 Wildwood Rd
- 2424 Wildwood Ct
- 5789 Wildwood Rd
- 5777 Wildwood Rd
- 5741 Wildwood Rd
- 668 Ridge Lake Rd
- 662 Ridge Lake Rd
- 676 Ridge Lake Rd
- 5770 Wildwood Rd
- 5737 Wildwood Rd
- 5766 Wildwood Rd
- 5760 Wildwood Rd
- 5776 Wildwood Rd
- 5780 Wildwood Rd
- 5774 Wildwood Rd
- 5768 Wildwood Rd
- 5801 Wildwood Rd

