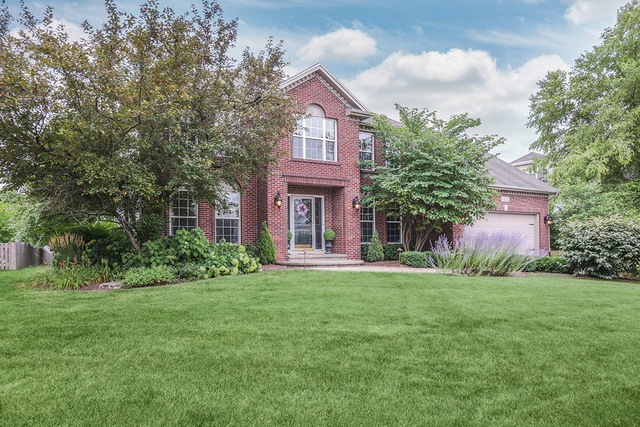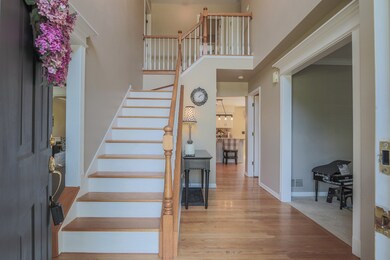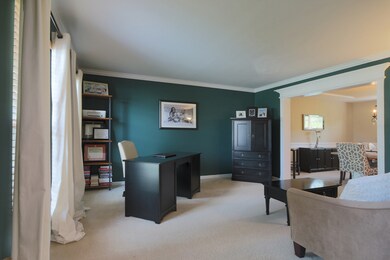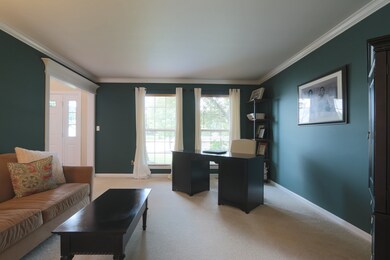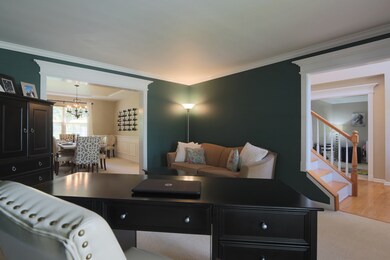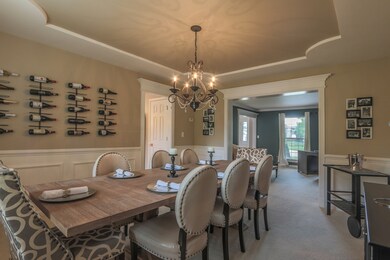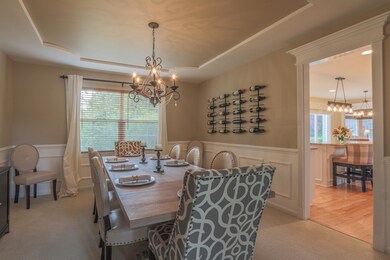
24231 Eagle Chase Dr Unit 1 Plainfield, IL 60544
North Plainfield NeighborhoodHighlights
- Vaulted Ceiling
- Georgian Architecture
- Home Office
- Eagle Pointe Elementary School Rated A-
- Wood Flooring
- Walk-In Pantry
About This Home
As of September 2018Look no further; this is the perfect home for you! Traditional brick front 2 story with inviting foyer. Spacious living room with crown molding and first floor office that can also double as a playroom! Stunning dining room has wainscoting and tray ceiling. Kitchen has hardwood floors, large island, granite, SS appliances, white maple cabinets, pantry, updated light fixtures and more! Sliding doors lead to large patio and beautiful backyard perfect for outdoor entertaining. First floor laundry room! Large family room with vaulted ceiling, 2 story gas fireplace, and second staircase! Upstairs has large master with tray ceiling and master bath with double sinks, soaker tub, and separate shower. Walk in closest has professional closet system,an organizer's dream come true! Plus 3 additional bedrooms and another bathroom with double sinks and separate tub/shower combo. Full basement ready for finishing. Close to everything! Plainfield 202 schools including Plainfield North High School!
Last Agent to Sell the Property
Charles Rutenberg Realty of IL License #475163996 Listed on: 08/15/2018

Last Buyer's Agent
Susie Scheuber
RE/MAX Ultimate Professionals License #475125304

Home Details
Home Type
- Single Family
Est. Annual Taxes
- $10,835
Year Built
- 2002
Lot Details
- East or West Exposure
- Irregular Lot
HOA Fees
- $25 per month
Parking
- Attached Garage
- Garage Transmitter
- Garage Door Opener
- Driveway
- Parking Included in Price
- Garage Is Owned
Home Design
- Georgian Architecture
- Brick Exterior Construction
- Asphalt Shingled Roof
Interior Spaces
- Vaulted Ceiling
- Gas Log Fireplace
- Home Office
- Wood Flooring
- Unfinished Basement
- Basement Fills Entire Space Under The House
- Storm Screens
Kitchen
- Breakfast Bar
- Walk-In Pantry
- Oven or Range
- Microwave
- Dishwasher
- Stainless Steel Appliances
- Kitchen Island
- Disposal
Bedrooms and Bathrooms
- Primary Bathroom is a Full Bathroom
- Dual Sinks
- Soaking Tub
- Separate Shower
Laundry
- Laundry on main level
- Dryer
- Washer
Utilities
- Central Air
- Heating System Uses Gas
- Lake Michigan Water
Additional Features
- North or South Exposure
- Patio
Listing and Financial Details
- Homeowner Tax Exemptions
Ownership History
Purchase Details
Home Financials for this Owner
Home Financials are based on the most recent Mortgage that was taken out on this home.Purchase Details
Home Financials for this Owner
Home Financials are based on the most recent Mortgage that was taken out on this home.Purchase Details
Home Financials for this Owner
Home Financials are based on the most recent Mortgage that was taken out on this home.Purchase Details
Home Financials for this Owner
Home Financials are based on the most recent Mortgage that was taken out on this home.Purchase Details
Home Financials for this Owner
Home Financials are based on the most recent Mortgage that was taken out on this home.Purchase Details
Similar Homes in Plainfield, IL
Home Values in the Area
Average Home Value in this Area
Purchase History
| Date | Type | Sale Price | Title Company |
|---|---|---|---|
| Warranty Deed | $357,000 | First American Title | |
| Warranty Deed | $340,000 | Home Closing Services Inc | |
| Warranty Deed | $340,000 | Fidelity National Title | |
| Interfamily Deed Transfer | -- | Citywide Title Corporation | |
| Deed | $281,500 | Ticor Title | |
| Warranty Deed | -- | Ticor Title |
Mortgage History
| Date | Status | Loan Amount | Loan Type |
|---|---|---|---|
| Open | $28,560 | New Conventional | |
| Previous Owner | $289,000 | New Conventional | |
| Previous Owner | $272,000 | New Conventional | |
| Previous Owner | $243,750 | New Conventional | |
| Previous Owner | $78,000 | Credit Line Revolving | |
| Previous Owner | $160,000 | New Conventional | |
| Previous Owner | $240,000 | New Conventional | |
| Previous Owner | $275,000 | Fannie Mae Freddie Mac | |
| Previous Owner | $50,000 | Credit Line Revolving | |
| Previous Owner | $252,170 | No Value Available |
Property History
| Date | Event | Price | Change | Sq Ft Price |
|---|---|---|---|---|
| 09/27/2018 09/27/18 | Sold | $357,000 | +2.0% | $126 / Sq Ft |
| 08/27/2018 08/27/18 | Pending | -- | -- | -- |
| 08/15/2018 08/15/18 | For Sale | $350,000 | +2.9% | $123 / Sq Ft |
| 12/01/2015 12/01/15 | Sold | $340,000 | -2.9% | $120 / Sq Ft |
| 10/15/2015 10/15/15 | Pending | -- | -- | -- |
| 09/22/2015 09/22/15 | For Sale | $350,000 | +2.9% | $123 / Sq Ft |
| 05/21/2014 05/21/14 | Sold | $340,000 | -2.3% | $125 / Sq Ft |
| 03/06/2014 03/06/14 | Pending | -- | -- | -- |
| 02/26/2014 02/26/14 | For Sale | $348,000 | -- | $128 / Sq Ft |
Tax History Compared to Growth
Tax History
| Year | Tax Paid | Tax Assessment Tax Assessment Total Assessment is a certain percentage of the fair market value that is determined by local assessors to be the total taxable value of land and additions on the property. | Land | Improvement |
|---|---|---|---|---|
| 2023 | $10,835 | $139,968 | $33,739 | $106,229 |
| 2022 | $10,411 | $134,253 | $32,361 | $101,892 |
| 2021 | $9,836 | $125,470 | $30,244 | $95,226 |
| 2020 | $9,697 | $121,910 | $29,386 | $92,524 |
| 2019 | $9,357 | $116,160 | $28,000 | $88,160 |
| 2018 | $9,318 | $113,498 | $26,308 | $87,190 |
| 2017 | $9,032 | $107,857 | $25,000 | $82,857 |
| 2016 | $8,812 | $102,868 | $23,844 | $79,024 |
| 2015 | $8,334 | $96,363 | $22,336 | $74,027 |
| 2014 | $8,334 | $92,960 | $21,547 | $71,413 |
| 2013 | $8,334 | $92,960 | $21,547 | $71,413 |
Agents Affiliated with this Home
-
Hillary Lafferty

Seller's Agent in 2018
Hillary Lafferty
Charles Rutenberg Realty of IL
(630) 470-4804
3 in this area
167 Total Sales
-
Carolyn Alzueta

Seller Co-Listing Agent in 2018
Carolyn Alzueta
Charles Rutenberg Realty of IL
(630) 244-0062
3 in this area
181 Total Sales
-

Buyer's Agent in 2018
Susie Scheuber
RE/MAX
(815) 263-5988
336 Total Sales
-
Mike Berg

Seller's Agent in 2015
Mike Berg
Berg Properties
(773) 544-9785
622 Total Sales
-
Heather Gustafson

Buyer's Agent in 2015
Heather Gustafson
Compass
(336) 207-1899
2 Total Sales
-
Joanne Baker

Seller's Agent in 2014
Joanne Baker
RE/MAX
(630) 362-2962
2 in this area
87 Total Sales
Map
Source: Midwest Real Estate Data (MRED)
MLS Number: MRD10051007
APN: 03-04-208-003
- 13362 S Golden Meadow Dr
- 13723 S Mallard Dr
- 14005 S Kelly Ave
- 13218 Millbank Dr
- 24117 Nottingham Ave Unit 3
- 12901 S Twin Pines Ln
- 13119 Millbank Dr
- 24850 Michele Dr
- 24137 Newcastle St
- 23931 Greenfield Ct
- 12909 S Twin Pines Ln
- 12939 S Twin Pines Ln
- 12854 S Sydney Cir
- 24316 Bristol Ave Unit 2
- 12942 S Beckham Dr
- 12938 S Beckham Dr
- 12962 S Sydney Cir
- 12938 S Sydney Cir
- 24610 W Alexis Ln
- 24606 W Alexis Ln
