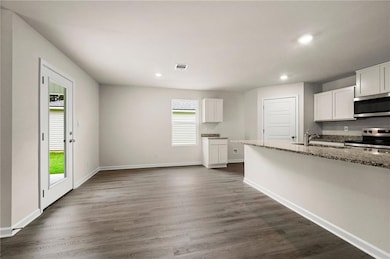
24231 Gadwall Ave Ponchatoula, LA 70454
Estimated payment $1,539/month
Highlights
- New Construction
- Corner Lot
- Community Pool
- Clubhouse
- Granite Countertops
- Cottage
About This Home
Welcome to the Eastwood floorplan at Cypress Reserve, a new home in Ponchatoula, LA.Step inside 4-bedroom, 2-bathroom residence to find 1,555 square feet of living space. The layout includes two bedrooms, a guest bedroom, and a hallway leading to another bedroom with the HVAC system and linen closet.The open concept living area features a well-equipped kitchen with shaker-style cabinets, gooseneck pulldown faucets, stainless-steel Whirlpool appliances, and 3 cm granite countertops. A large corner pantry and separate laundry room add to the functionality of the space. The dining room is conveniently located next to the kitchen, while the living room is nearby, ensuring a seamless flow between the two areas.All bedrooms are provided with cozy carpeting and a convenient closet. Whether you need a place for entertainment, organization, welcoming guests, relaxation, or fitness activities, you can be sure of feeling comfortable and content.Situated at the rear of the residence, the primary bedroom comes complete with its own en suite. The primary bathroom showcases a dual vanity, a tub/shower combination, a generous walk-in closet, a separate linen closet, and a separate water closet.Get in touch with us now and schedule a tour of the Eastwood today!
Last Listed By
D.R.Horton Realty of Louisiana License #995715330 Listed on: 05/07/2025

Home Details
Home Type
- Single Family
Est. Annual Taxes
- $323
Year Built
- Built in 2025 | New Construction
Lot Details
- 9,409 Sq Ft Lot
- Corner Lot
HOA Fees
- $53 Monthly HOA Fees
Parking
- 2 Car Garage
Home Design
- Cottage
- Brick Exterior Construction
- Slab Foundation
- Shingle Roof
- Vinyl Siding
Interior Spaces
- 1,555 Sq Ft Home
- Property has 1 Level
- Washer and Dryer Hookup
Kitchen
- Oven
- Range
- Microwave
- Dishwasher
- Stainless Steel Appliances
- Granite Countertops
- Disposal
Bedrooms and Bathrooms
- 4 Bedrooms
- 2 Full Bathrooms
Home Security
- Smart Home
- Fire and Smoke Detector
Eco-Friendly Details
- ENERGY STAR Qualified Appliances
- Energy-Efficient HVAC
Schools
- Champ Cooper Elementary And Middle School
- Ponchatoula High School
Utilities
- One Cooling System Mounted To A Wall/Window
- Central Heating and Cooling System
- High-Efficiency Water Heater
Additional Features
- Covered patio or porch
- Outside City Limits
Listing and Financial Details
- Home warranty included in the sale of the property
- Tax Lot 421
- Assessor Parcel Number Bulk Assessment
Community Details
Overview
- Built by DRHorton
- Cypress Reserve Subdivision
Amenities
- Clubhouse
Recreation
- Community Pool
Map
Home Values in the Area
Average Home Value in this Area
Tax History
| Year | Tax Paid | Tax Assessment Tax Assessment Total Assessment is a certain percentage of the fair market value that is determined by local assessors to be the total taxable value of land and additions on the property. | Land | Improvement |
|---|---|---|---|---|
| 2024 | $323 | $3,240 | $3,240 | $0 |
| 2023 | -- | $3,000 | $3,000 | $0 |
Property History
| Date | Event | Price | Change | Sq Ft Price |
|---|---|---|---|---|
| 05/07/2025 05/07/25 | For Sale | $274,900 | -- | $177 / Sq Ft |
Similar Homes in Ponchatoula, LA
Source: ROAM MLS
MLS Number: 2500673
APN: 06560568






