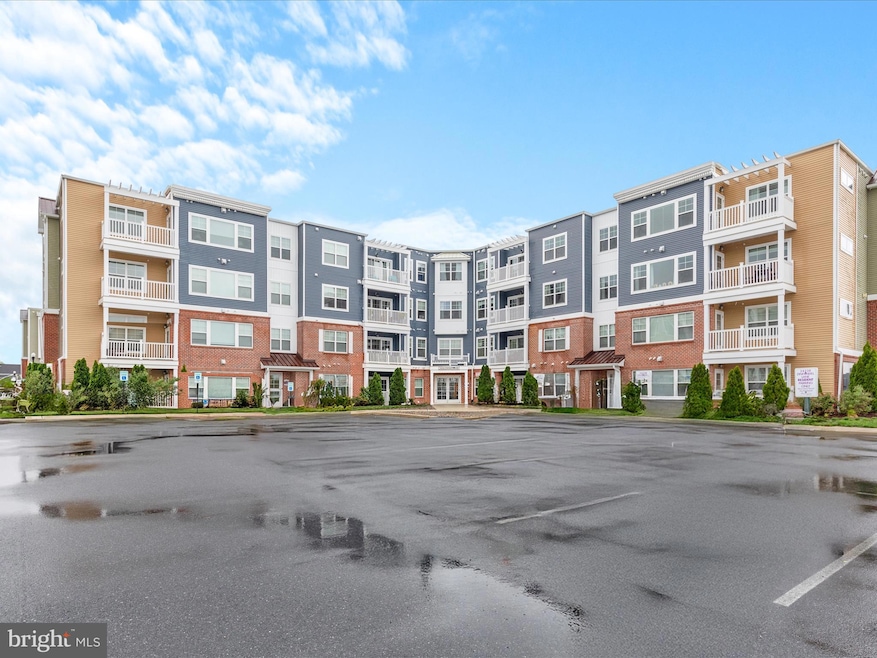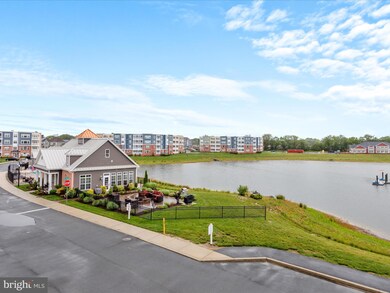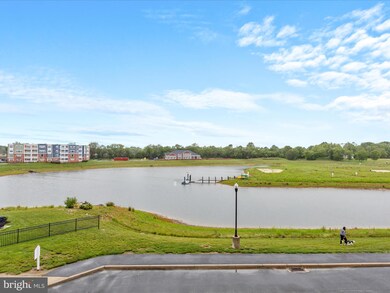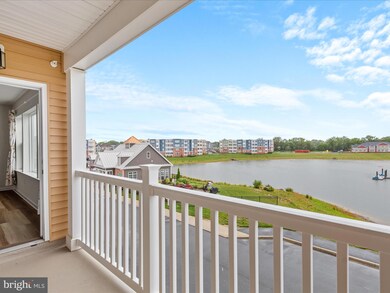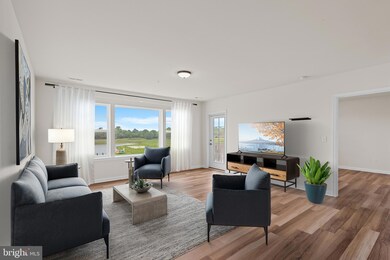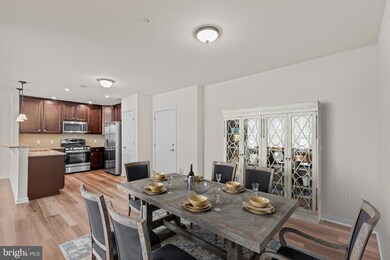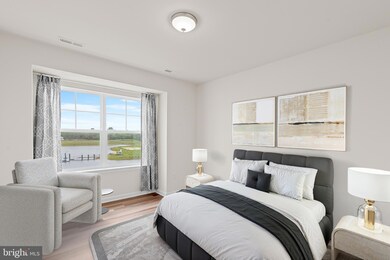Estimated payment $2,462/month
Highlights
- Private Beach
- Fitness Center
- Pond View
- Lewes Elementary School Rated A
- Water Oriented
- Open Floorplan
About This Home
BACK ON THE MARKET AT NO FAULT OF THE SELLER!! Discover easy coastal living just minutes from the beach in this beautifully maintained third-floor 2-bedroom, 2-bath condo in the desirable Vineyards community of Lewes. Enjoy peaceful privacy and scenic views of the clubhouse and lake from your elevated vantage point—all within a bright, open layout designed for everyday comfort and effortless entertaining. The main living area is filled with natural light from three large windows and flows seamlessly into a modern kitchen featuring granite countertops, stainless steel appliances, a gas range, and a convenient storage pantry—perfect for preparing meals or hosting guests. Just off the kitchen, a versatile den provides the ideal space for dining, a home office, or creative pursuits. Step out onto your private third-floor balcony and take in stunning views of the lake and clubhouse. This tranquil outdoor space is ideal for savoring your morning coffee or winding down in the evenings, with the added benefit of elevated privacy and scenic surroundings.
The primary suite offers a quiet retreat with a private bath and walk-in closet, while the second bedroom adds flexibility for guests, work-from-home needs, or a cozy reading nook. Life at The Vineyards is about more than just a home—it’s about community. Enjoy resort-style amenities including a clubhouse with fitness center and billiards room, Lakeview Terrace with fire pit and grills, a fishing pier at Lake Harmony, walking trails, volleyball and pickleball courts, a picnic area, a dog park, and direct access to the Lewes-Georgetown Trail. Conveniently located just steps from Redner’s Market and Nassau Valley Vineyards—and only five miles from the beach—this condo puts everything within easy reach, with quick access to Route 9 and Coastal Highway. Fees include: land lease, Vineyards Master Association Dues, Condominium Ownership Association Dues. Schedule your private showing today and experience the best of beach-area living at The Vineyards!
Listing Agent
(302) 745-8541 robinpthompson@northroprealty.com Northrop Realty License #RS-0014060 Listed on: 05/22/2025

Property Details
Home Type
- Condominium
Est. Annual Taxes
- $858
Year Built
- Built in 2020
Lot Details
- Private Beach
- Sprinkler System
- Land Lease expires in 90 years
- Ground Rent
- Property is in excellent condition
HOA Fees
Home Design
- Entry on the 3rd floor
- Slab Foundation
- Architectural Shingle Roof
- Vinyl Siding
Interior Spaces
- 1,272 Sq Ft Home
- Property has 1 Level
- Open Floorplan
- High Ceiling
- Family Room Off Kitchen
- Combination Kitchen and Living
- Dining Area
- Utility Room
- Pond Views
Kitchen
- Galley Kitchen
- Gas Oven or Range
- Built-In Microwave
- Dishwasher
- Stainless Steel Appliances
- Upgraded Countertops
Flooring
- Ceramic Tile
- Luxury Vinyl Plank Tile
Bedrooms and Bathrooms
- 2 Main Level Bedrooms
- En-Suite Bathroom
- Walk-In Closet
- 2 Full Bathrooms
- Bathtub with Shower
- Walk-in Shower
Laundry
- Laundry in unit
- Electric Dryer
- Washer
Home Security
Parking
- Lighted Parking
- Parking Lot
- Unassigned Parking
Accessible Home Design
- Accessible Elevator Installed
Outdoor Features
- Water Oriented
- Property is near a pond
- Pond
- Lake Privileges
- Balcony
Schools
- Cape Henlopen High School
Utilities
- Forced Air Heating and Cooling System
- Vented Exhaust Fan
- 120/240V
- 110 Volts
- Tankless Water Heater
Listing and Financial Details
- Assessor Parcel Number 334-05.00-152.06-R307
Community Details
Overview
- $60 Recreation Fee
- $448 Capital Contribution Fee
- Association fees include common area maintenance, exterior building maintenance, insurance, management, pest control, pool(s), reserve funds, recreation facility, road maintenance, snow removal, trash
- $250 Other One-Time Fees
- Low-Rise Condominium
- Built by Fernmoor Homes
- Vineyards At Nassau Valley Subdivision
- Property Manager
Amenities
- Common Area
- Clubhouse
- Game Room
- 1 Elevator
Recreation
- Tennis Courts
- Volleyball Courts
- Fitness Center
- Community Pool
- Dog Park
- Recreational Area
- Jogging Path
- Bike Trail
Pet Policy
- Dogs and Cats Allowed
Security
- Fire and Smoke Detector
- Fire Sprinkler System
Map
Home Values in the Area
Average Home Value in this Area
Property History
| Date | Event | Price | List to Sale | Price per Sq Ft |
|---|---|---|---|---|
| 07/09/2025 07/09/25 | Price Changed | $355,500 | -2.6% | $279 / Sq Ft |
| 05/22/2025 05/22/25 | For Sale | $365,000 | 0.0% | $287 / Sq Ft |
| 07/19/2023 07/19/23 | Rented | $2,800 | 0.0% | -- |
| 04/11/2023 04/11/23 | For Rent | $2,800 | -- | -- |
Source: Bright MLS
MLS Number: DESU2086932
- 24238 Zinfandel Ln Unit 404
- 24238 Zinfandel Ln Unit R101
- 20141 Riesling Ln Unit 402
- 12001 Old Vine Blvd Unit 206
- 24160 Port Ln Unit 105
- 24686 Merlot Dr Unit 206
- 24675 Merlot Dr Unit 32-005
- 24656 Merlot Dr Unit S-45
- 24644 Merlot Dr Unit S-43
- 24638 Merlot Dr Unit S-42
- 24258 Zinfandel Ln Unit R303
- 24622 Merlot Dr Unit S-39
- 24523 Merlot Dr
- 24525 Merlot Dr
- 31752 Siham Rd
- 17654 Mary Ann Rd Unit H51
- 31743 Siham Rd
- 32000 Janice Rd Unit 42942
- 31706 Janice Rd
- 17606 LOT H83 Mary Ann Dr Unit 19040
- 24258 Zinfandel Ln
- 24238 Zinfandel Ln
- 12001 Old Vine Blvd
- 20141 Riesling Ln
- 20141 Riesling Ln Unit 306
- 24160 Port Ln
- 24650 Merlot Dr
- 17036 Kaeleigh Ct
- 17444 Slipper Shell Way
- 17275 King Phillip Way Unit 9
- 16402 Corkscrew Ct
- 17314 King Philip Way
- 17293 King Phillip Way Unit 10
- 16891 Essex Rd
- 32217 Sandpiper Dr
- 33082 E Light Dr
- 33789 Freeport Dr
- 31611 Exeter Way
- 32127 Deerwood Ln
- 17054 N Brandt St Unit 1206
