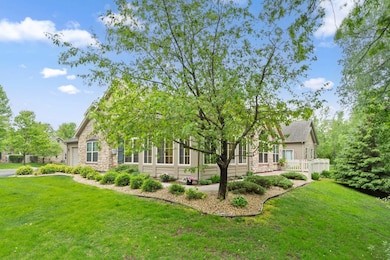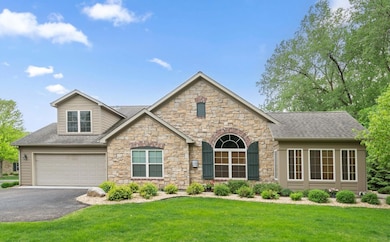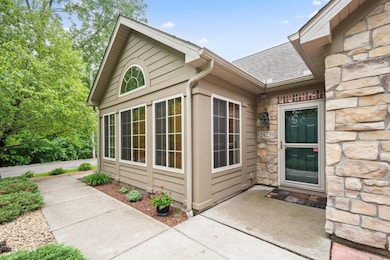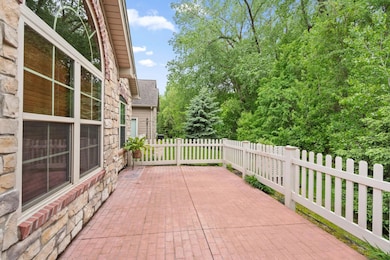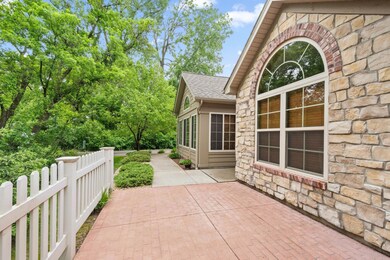
24239 Rivers Edge Rd Rogers, MN 55374
Estimated payment $3,635/month
Highlights
- Heated In Ground Pool
- Bonus Room
- Cul-De-Sac
- Rogers Elementary School Rated A-
- Home Office
- 2 Car Attached Garage
About This Home
Nestled in one of the most desirable, private locations at the very back of The Villas at Rivers Edge, this spacious end-unit offers peace, privacy, and picturesque wooded views. This rare CANTERBURY floor plan (includes lg bonus room) features more than 2,100 square feet of thoughtfully designed living space. Enjoy open-concept living with soaring vaulted ceilings throughout the main floor, including a cozy living room with a fireplace, a relaxing sunroom, dedicated office, laundry room, and two spacious bedrooms—one being a luxurious primary suite. Upstairs, a versatile bonus room with a closet can serve as a third bedroom, family room, craft space, or rec room—the possibilities are endless! The gourmet kitchen is a standout with its abundance of cabinetry, Quartz countertops, under-cabinet lighting, breakfast bar, pantry, and even a bonus bank of cabinets—perfect for those who love to cook or entertain. The vaulted primary bedroom suite features a private bath with a custom tiled shower, dual vanities, and a large walk-in closet all designed with both comfort and style in mind. Step outside to your oversize paver patio and soak in the serene views of your heavily wooded backyard oasis—perfect for watching wildlife or enjoying peaceful mornings. Additional highlights include: large storage room located right off the laundry room, an oversize 2-car attached garage with ample storage space, a rare end-unit offering privacy and natural surroundings. Become part of a vibrant and meticulously maintained community. The Rivers Edge Community features a beautiful clubhouse with a full kitchen and spacious gathering area, outdoor pool, fitness center, billiards table, and a quiet library—all within a peaceful neighborhood setting, just minutes from shopping and the charm of downtown Rogers. This is a rare opportunity – don’t miss your chance to call it home.
Townhouse Details
Home Type
- Townhome
Est. Annual Taxes
- $5,432
Year Built
- Built in 2009
Lot Details
- 8,146 Sq Ft Lot
- Lot Dimensions are 81x48
- Cul-De-Sac
- Partially Fenced Property
- Vinyl Fence
HOA Fees
- $488 Monthly HOA Fees
Parking
- 2 Car Attached Garage
- Garage Door Opener
Interior Spaces
- 2,195 Sq Ft Home
- 1-Story Property
- Entrance Foyer
- Living Room with Fireplace
- Home Office
- Bonus Room
Kitchen
- Range
- Microwave
- Freezer
- Dishwasher
- Disposal
Bedrooms and Bathrooms
- 2 Bedrooms
Laundry
- Dryer
- Washer
Outdoor Features
- Heated In Ground Pool
- Patio
Utilities
- Forced Air Heating and Cooling System
- 100 Amp Service
Listing and Financial Details
- Assessor Parcel Number 1612023120024
Community Details
Overview
- Association fees include maintenance structure, controlled access, hazard insurance, lawn care, ground maintenance, professional mgmt, recreation facility, trash, sewer, shared amenities, snow removal
- Rowcal Association, Phone Number (651) 233-1307
- Cic 1701 The Villas At Rivers Edge Subdivision
Recreation
- Community Pool
Map
Home Values in the Area
Average Home Value in this Area
Tax History
| Year | Tax Paid | Tax Assessment Tax Assessment Total Assessment is a certain percentage of the fair market value that is determined by local assessors to be the total taxable value of land and additions on the property. | Land | Improvement |
|---|---|---|---|---|
| 2023 | $5,350 | $424,300 | $83,600 | $340,700 |
| 2022 | $4,661 | $409,000 | $84,000 | $325,000 |
| 2021 | $4,510 | $339,000 | $64,000 | $275,000 |
| 2020 | $4,644 | $327,000 | $66,000 | $261,000 |
| 2019 | $3,900 | $320,000 | $61,000 | $259,000 |
| 2018 | $4,336 | $293,000 | $61,000 | $232,000 |
| 2017 | $4,033 | $285,000 | $77,000 | $208,000 |
| 2016 | $3,821 | $266,000 | $77,000 | $189,000 |
| 2015 | $4,264 | $282,000 | $94,000 | $188,000 |
| 2014 | -- | $255,000 | $88,000 | $167,000 |
Property History
| Date | Event | Price | Change | Sq Ft Price |
|---|---|---|---|---|
| 05/20/2025 05/20/25 | For Sale | $479,900 | -- | $219 / Sq Ft |
Purchase History
| Date | Type | Sale Price | Title Company |
|---|---|---|---|
| Interfamily Deed Transfer | -- | None Available |
Similar Homes in Rogers, MN
Source: NorthstarMLS
MLS Number: 6722910
APN: 16-120-23-12-0024
- 24211 Rivers Edge Rd
- 24107 Rivers Edge Rd
- 24069 Rivers Edge Rd
- 24064 Rivers Edge Rd
- 24054 Rivers Edge Rd
- 24648 Superior Dr
- 13584 Aspen Dr
- 13655 Pine Dr
- 13636 Busch Ln
- 13671 Pine Dr
- 23240 Willow Dr
- 23230 Willow Dr
- 23260 Willow Dr
- 23270 Willow Dr
- 23276 Willow Dr
- 23250 Willow Dr
- 13663 Pine Dr
- 13640 Busch Ln
- 13627 Pine Dr
- 13627 Pine Dr

