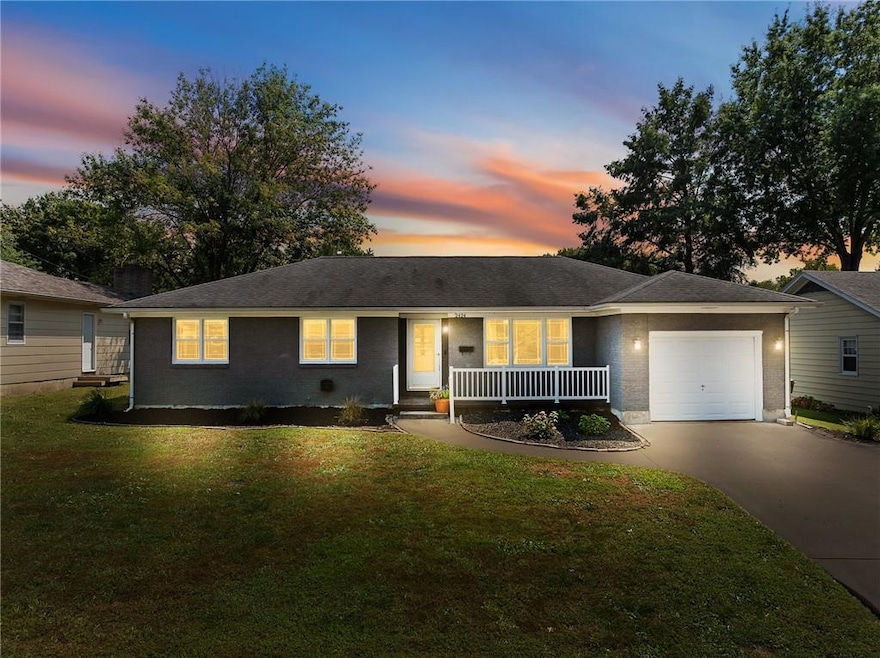
2424 1st Street Terrace Sedalia, MO 65301
Estimated payment $1,423/month
Highlights
- Recreation Room
- Wood Flooring
- 1 Car Attached Garage
- Ranch Style House
- No HOA
- Eat-In Kitchen
About This Home
Don't miss this beautifully updated all-brick ranch packed with features! Enjoy wood floors throughout, fresh paint in every room, 4 spacious bedrooms, and 1.5 baths. The full finished basement offers extra living space, and the newly landscaped yard with a concrete patio is perfect for outdoor gatherings. A move-in ready home with room to live, work, and play!
Listing Agent
Sage Door Realty, LLC Brokerage Phone: 816-885-0505 License #202012401 Listed on: 08/10/2025
Home Details
Home Type
- Single Family
Est. Annual Taxes
- $1,376
Year Built
- Built in 1962
Lot Details
- 7,841 Sq Ft Lot
- Aluminum or Metal Fence
- Paved or Partially Paved Lot
Parking
- 1 Car Attached Garage
- Inside Entrance
- Front Facing Garage
Home Design
- Ranch Style House
- Traditional Architecture
- Composition Roof
- Passive Radon Mitigation
Interior Spaces
- Ceiling Fan
- Family Room Downstairs
- Combination Kitchen and Dining Room
- Recreation Room
- Washer
Kitchen
- Eat-In Kitchen
- Built-In Electric Oven
- Dishwasher
Flooring
- Wood
- Carpet
- Ceramic Tile
Bedrooms and Bathrooms
- 4 Bedrooms
Finished Basement
- Basement Fills Entire Space Under The House
- Laundry in Basement
Home Security
- Home Security System
- Smart Locks
Utilities
- Central Air
Community Details
- No Home Owners Association
Listing and Financial Details
- Assessor Parcel Number 153005203007000
- $0 special tax assessment
Map
Home Values in the Area
Average Home Value in this Area
Tax History
| Year | Tax Paid | Tax Assessment Tax Assessment Total Assessment is a certain percentage of the fair market value that is determined by local assessors to be the total taxable value of land and additions on the property. | Land | Improvement |
|---|---|---|---|---|
| 2024 | $1,376 | $22,250 | $3,030 | $19,220 |
| 2023 | $1,376 | $22,250 | $3,030 | $19,220 |
| 2022 | $1,351 | $21,970 | $2,750 | $19,220 |
| 2021 | $1,338 | $21,970 | $2,750 | $19,220 |
| 2020 | $1,337 | $21,970 | $2,750 | $19,220 |
| 2019 | $1,328 | $16,360 | $2,390 | $13,970 |
| 2017 | $992 | $16,360 | $2,390 | $13,970 |
| 2016 | $982 | $16,360 | $2,390 | $13,970 |
| 2015 | $984 | $16,360 | $2,390 | $13,970 |
| 2014 | $1,063 | $17,930 | $2,390 | $15,540 |
| 2013 | -- | $17,930 | $2,390 | $15,540 |
Property History
| Date | Event | Price | Change | Sq Ft Price |
|---|---|---|---|---|
| 08/14/2025 08/14/25 | For Sale | $240,000 | +77.9% | $119 / Sq Ft |
| 09/26/2017 09/26/17 | Sold | -- | -- | -- |
| 08/26/2017 08/26/17 | Pending | -- | -- | -- |
| 08/19/2017 08/19/17 | For Sale | $134,900 | -- | $105 / Sq Ft |
Purchase History
| Date | Type | Sale Price | Title Company |
|---|---|---|---|
| Deed | $182,750 | Landmann Title Co | |
| Grant Deed | $128,000 | Pettis Cnty Title Co Inc |
Mortgage History
| Date | Status | Loan Amount | Loan Type |
|---|---|---|---|
| Open | $186,480 | Construction | |
| Previous Owner | $102,400 | New Conventional |
Similar Homes in Sedalia, MO
Source: Heartland MLS
MLS Number: 2568357
APN: 153005203007000
- 160 West Ave
- 2410 N Woodlawn Dr
- 1915 W 5th St
- 807 Ruth Ann Dr
- 904 Leone Ave
- 909 Ruth Ann Dr
- 2802 W 11th St
- 2505 Albert Lee Ave
- 2503 Albert Lee Ave
- 1105 Herold Ave
- 600 S Beacon Ave
- 616 S Barrett Ave
- 1506 W Broadway Blvd Unit plus rear lot 1523 W
- 1500 S Marshall Ave
- 906 S Barrett Ave
- 1605 W 11th St
- 1315 Maple Ln
- 314 S Park Ave
- 400 N Park Ave
- 401 S Park Ave






