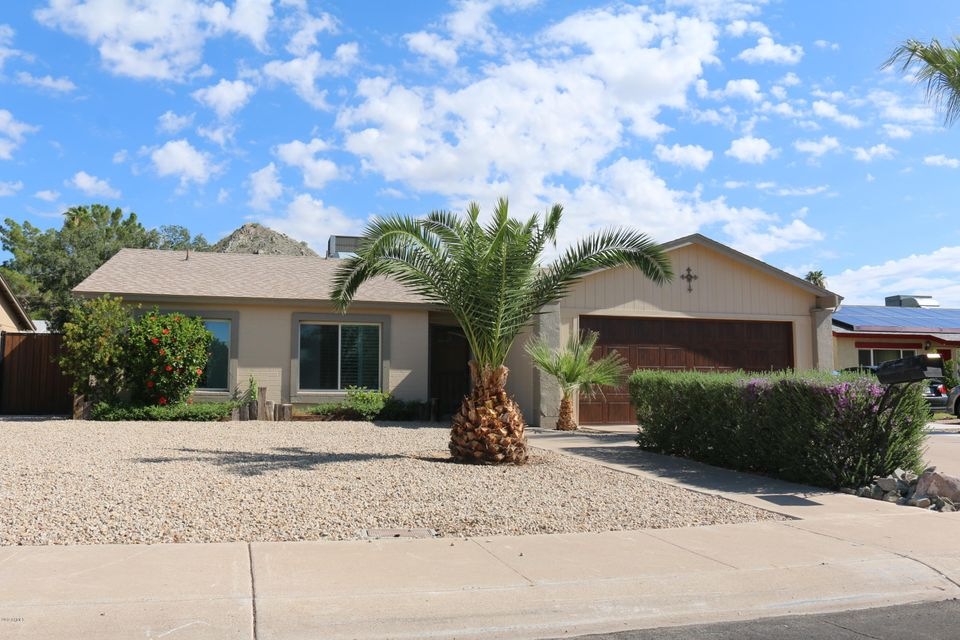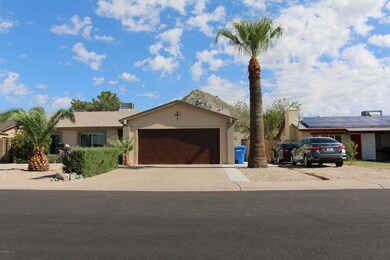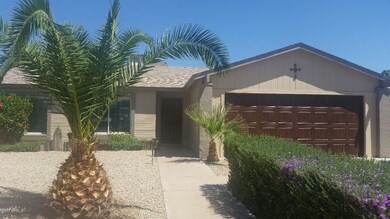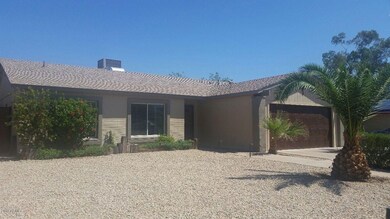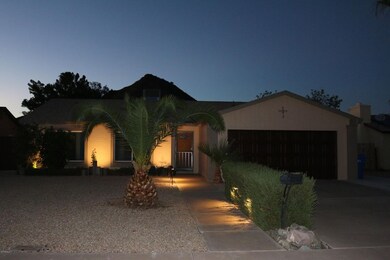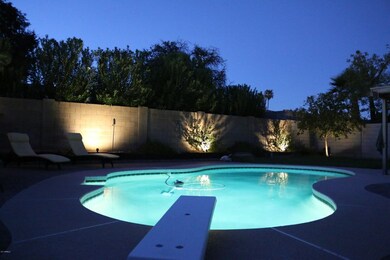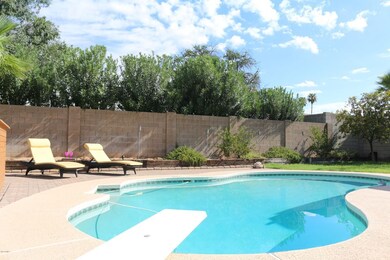
2424 E Aster Dr Phoenix, AZ 85032
Paradise Valley NeighborhoodHighlights
- Private Pool
- Mountain View
- No HOA
- Shadow Mountain High School Rated A-
- Private Yard
- Covered patio or porch
About This Home
As of June 2025Beautiful North/South exposure four bedroom home on quiet cul-de-sac. Newly painted exterior 2017, low maintenance yard, energy efficient home; ceiling fans, double pane tinted low E windows, CFL light bulbs throughout, Variable speed pool motor with built in timer, high efficiency refrigerator 2014 and toilets. New insulation 2016. New tile in main areas and Travertine in foyer, new carpet throughout. Outdoor speakers in yard. LED landscape lighting with built in timers. Within walking distance of Larkspur Elementary. Just steps from Phoenix Mountain Preserves. Enjoy the secluded back yard and mountain views from the shade of the covered patio or the deep end of the crystal clear pool. Enjoy the juiciest peaches from your very own peach tree every Spring This home has it all: Misting system on patio, security system, 8 x 10 Tuff Shed for storage. New garage door, track and spring 2017. Diving pool with in-ground jet cleaning system and new pool light in 2017. Built in microwave 2014.
Last Agent to Sell the Property
DPR Realty LLC License #SA535828000 Listed on: 08/21/2017

Co-Listed By
Leslie Tropper
DPR Realty LLC License #SA114387000
Home Details
Home Type
- Single Family
Est. Annual Taxes
- $1,400
Year Built
- Built in 1971
Lot Details
- 7,027 Sq Ft Lot
- Block Wall Fence
- Misting System
- Front and Back Yard Sprinklers
- Sprinklers on Timer
- Private Yard
- Grass Covered Lot
Parking
- 2 Car Direct Access Garage
- 4 Open Parking Spaces
- Garage Door Opener
Home Design
- Composition Roof
- Block Exterior
- Siding
Interior Spaces
- 1,440 Sq Ft Home
- 1-Story Property
- Ceiling Fan
- Double Pane Windows
- Low Emissivity Windows
- Vinyl Clad Windows
- Tinted Windows
- Mountain Views
- Security System Owned
- Washer and Dryer Hookup
Kitchen
- Built-In Microwave
- Dishwasher
Flooring
- Carpet
- Stone
- Tile
Bedrooms and Bathrooms
- 4 Bedrooms
- 2 Bathrooms
Pool
- Private Pool
- Pool Pump
- Diving Board
Outdoor Features
- Covered patio or porch
- Outdoor Storage
Schools
- Larkspur Elementary School
- Shea Middle School
- Shadow Mountain High School
Utilities
- Refrigerated Cooling System
- Heating System Uses Natural Gas
- High Speed Internet
- Cable TV Available
Additional Features
- Accessible Hallway
- Property is near a bus stop
Listing and Financial Details
- Tax Lot 98
- Assessor Parcel Number 166-54-584
Community Details
Overview
- No Home Owners Association
- Clearview 5 Subdivision
Recreation
- Bike Trail
Ownership History
Purchase Details
Home Financials for this Owner
Home Financials are based on the most recent Mortgage that was taken out on this home.Purchase Details
Home Financials for this Owner
Home Financials are based on the most recent Mortgage that was taken out on this home.Purchase Details
Home Financials for this Owner
Home Financials are based on the most recent Mortgage that was taken out on this home.Purchase Details
Home Financials for this Owner
Home Financials are based on the most recent Mortgage that was taken out on this home.Purchase Details
Home Financials for this Owner
Home Financials are based on the most recent Mortgage that was taken out on this home.Purchase Details
Home Financials for this Owner
Home Financials are based on the most recent Mortgage that was taken out on this home.Purchase Details
Home Financials for this Owner
Home Financials are based on the most recent Mortgage that was taken out on this home.Purchase Details
Purchase Details
Home Financials for this Owner
Home Financials are based on the most recent Mortgage that was taken out on this home.Purchase Details
Purchase Details
Home Financials for this Owner
Home Financials are based on the most recent Mortgage that was taken out on this home.Purchase Details
Home Financials for this Owner
Home Financials are based on the most recent Mortgage that was taken out on this home.Purchase Details
Home Financials for this Owner
Home Financials are based on the most recent Mortgage that was taken out on this home.Purchase Details
Home Financials for this Owner
Home Financials are based on the most recent Mortgage that was taken out on this home.Purchase Details
Home Financials for this Owner
Home Financials are based on the most recent Mortgage that was taken out on this home.Purchase Details
Home Financials for this Owner
Home Financials are based on the most recent Mortgage that was taken out on this home.Similar Homes in Phoenix, AZ
Home Values in the Area
Average Home Value in this Area
Purchase History
| Date | Type | Sale Price | Title Company |
|---|---|---|---|
| Warranty Deed | $480,000 | Magnus Title Agency | |
| Warranty Deed | -- | None Listed On Document | |
| Warranty Deed | $302,500 | Magnus Title Agency Llc | |
| Warranty Deed | $250,000 | Chicago Title Agency Inc | |
| Interfamily Deed Transfer | -- | Nextitle | |
| Special Warranty Deed | $183,500 | First American Title Ins Co | |
| Interfamily Deed Transfer | -- | First American Title Ins Co | |
| Trustee Deed | $191,998 | None Available | |
| Special Warranty Deed | $223,100 | First American Title Ins Co | |
| Trustee Deed | $223,723 | Great American Title Agency | |
| Warranty Deed | $260,000 | Capital Title Agency Inc | |
| Warranty Deed | $168,800 | Chicago Title Insurance Co | |
| Special Warranty Deed | -- | Camelback Title Agency | |
| Warranty Deed | $111,500 | First American Title Ins Co | |
| Interfamily Deed Transfer | -- | Capital Title Agency | |
| Warranty Deed | $89,760 | Capital Title Agency |
Mortgage History
| Date | Status | Loan Amount | Loan Type |
|---|---|---|---|
| Open | $432,000 | New Conventional | |
| Previous Owner | $30,000 | Credit Line Revolving | |
| Previous Owner | $321,530 | FHA | |
| Previous Owner | $242,000 | New Conventional | |
| Previous Owner | $242,000 | New Conventional | |
| Previous Owner | $225,000 | New Conventional | |
| Previous Owner | $190,272 | FHA | |
| Previous Owner | $179,676 | FHA | |
| Previous Owner | $180,175 | FHA | |
| Previous Owner | $180,175 | FHA | |
| Previous Owner | $29,650 | Stand Alone Second | |
| Previous Owner | $178,450 | New Conventional | |
| Previous Owner | $208,000 | Purchase Money Mortgage | |
| Previous Owner | $188,000 | Fannie Mae Freddie Mac | |
| Previous Owner | $135,000 | New Conventional | |
| Previous Owner | $112,500 | New Conventional | |
| Previous Owner | $88,314 | VA | |
| Previous Owner | $89,760 | VA | |
| Closed | $23,800 | No Value Available | |
| Closed | $52,000 | No Value Available |
Property History
| Date | Event | Price | Change | Sq Ft Price |
|---|---|---|---|---|
| 06/13/2025 06/13/25 | Sold | $480,000 | 0.0% | $333 / Sq Ft |
| 05/10/2025 05/10/25 | Pending | -- | -- | -- |
| 05/08/2025 05/08/25 | Price Changed | $480,000 | -2.8% | $333 / Sq Ft |
| 04/28/2025 04/28/25 | Price Changed | $493,900 | -1.0% | $343 / Sq Ft |
| 04/15/2025 04/15/25 | Price Changed | $498,900 | -0.2% | $346 / Sq Ft |
| 03/30/2025 03/30/25 | For Sale | $500,000 | +65.3% | $347 / Sq Ft |
| 05/29/2019 05/29/19 | Sold | $302,500 | +1.7% | $210 / Sq Ft |
| 04/23/2019 04/23/19 | Pending | -- | -- | -- |
| 04/19/2019 04/19/19 | For Sale | $297,500 | +19.0% | $207 / Sq Ft |
| 10/11/2017 10/11/17 | Sold | $250,000 | -8.9% | $174 / Sq Ft |
| 09/11/2017 09/11/17 | Pending | -- | -- | -- |
| 09/05/2017 09/05/17 | Price Changed | $274,500 | -1.8% | $191 / Sq Ft |
| 08/21/2017 08/21/17 | For Sale | $279,500 | +52.3% | $194 / Sq Ft |
| 01/31/2014 01/31/14 | Sold | $183,500 | -0.8% | $127 / Sq Ft |
| 01/09/2014 01/09/14 | Pending | -- | -- | -- |
| 12/05/2013 12/05/13 | Price Changed | $185,000 | -9.8% | $128 / Sq Ft |
| 11/04/2013 11/04/13 | For Sale | $205,000 | -- | $142 / Sq Ft |
Tax History Compared to Growth
Tax History
| Year | Tax Paid | Tax Assessment Tax Assessment Total Assessment is a certain percentage of the fair market value that is determined by local assessors to be the total taxable value of land and additions on the property. | Land | Improvement |
|---|---|---|---|---|
| 2025 | $1,457 | $14,637 | -- | -- |
| 2024 | $1,643 | $13,940 | -- | -- |
| 2023 | $1,643 | $33,380 | $6,670 | $26,710 |
| 2022 | $1,196 | $26,250 | $5,250 | $21,000 |
| 2021 | $1,215 | $23,030 | $4,600 | $18,430 |
| 2020 | $1,174 | $21,870 | $4,370 | $17,500 |
| 2019 | $1,179 | $19,810 | $3,960 | $15,850 |
| 2018 | $1,329 | $17,930 | $3,580 | $14,350 |
| 2017 | $1,085 | $16,470 | $3,290 | $13,180 |
| 2016 | $1,068 | $15,400 | $3,080 | $12,320 |
| 2015 | $991 | $13,950 | $2,790 | $11,160 |
Agents Affiliated with this Home
-

Seller's Agent in 2025
Charissa Josephson
Realty One Group
(480) 225-2173
3 in this area
39 Total Sales
-
J
Seller Co-Listing Agent in 2025
Jayme Christiansen
Realty One Group
(602) 953-4000
2 in this area
37 Total Sales
-

Buyer's Agent in 2025
John Hoge III
Retro Real Estate
(602) 469-2651
4 in this area
70 Total Sales
-
A
Seller's Agent in 2019
Adriana Klink
Better Homes & Gardens Real Estate SJ Fowler
-
R
Seller's Agent in 2017
Roni Tropper
DPR Realty
(480) 994-0800
2 Total Sales
-
L
Seller Co-Listing Agent in 2017
Leslie Tropper
DPR Realty
Map
Source: Arizona Regional Multiple Listing Service (ARMLS)
MLS Number: 5649507
APN: 166-54-584
- 2423 E Dahlia Dr
- 13019 N 23rd Place
- 13014 N 23rd Place
- 2523 E Larkspur Dr
- 2331 E Delgado St
- 2346 E Sylvia St
- 2325 E Delgado St
- 2726 E Dahlia Dr
- 2706 E Corrine Dr
- 2745 E Dahlia Dr
- 2741 E Sweetwater Ave
- 2644 E Sylvia St
- 12220 N 22nd Place
- 12201 N 22nd Place
- 12207 N Escobar Way
- 13008 N 28th Place
- 13620 N 26th Place Unit 196
- 2828 E Surrey Ave Unit 2
- 13017 N 20th St
- 2843 E Captain Dreyfus Ave
