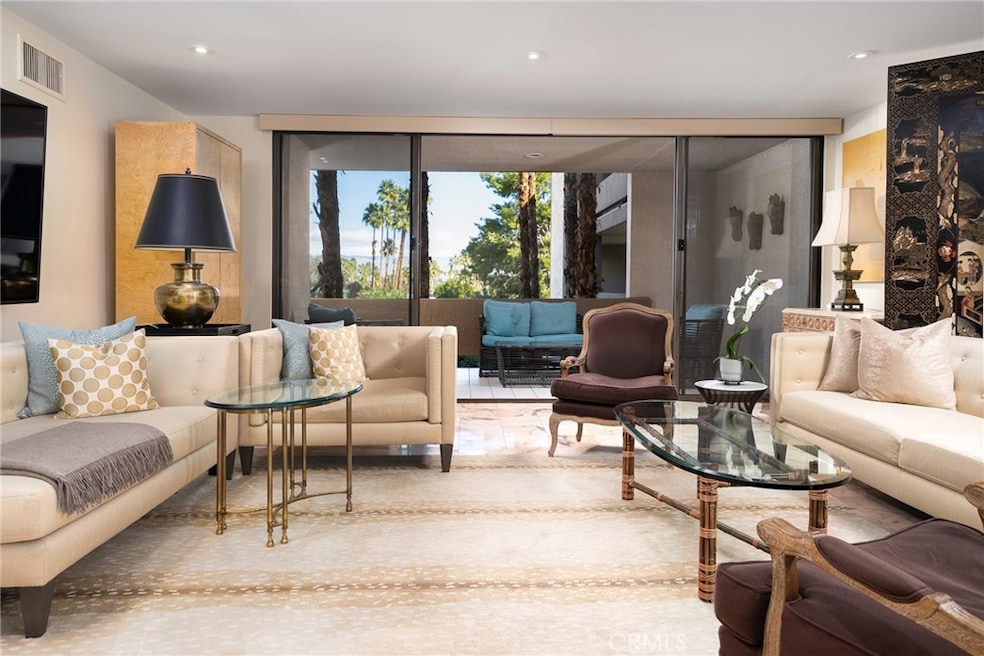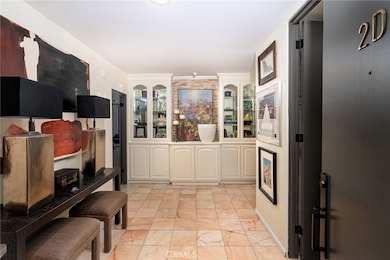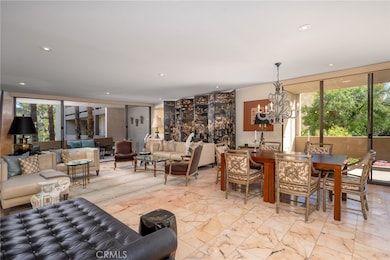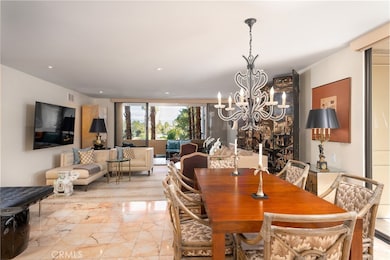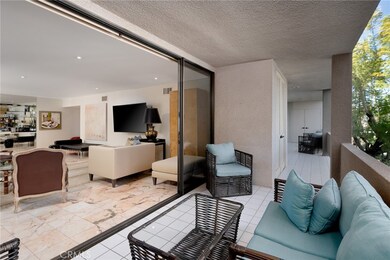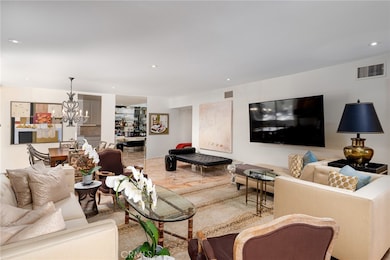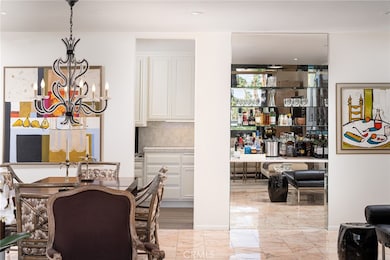2424 E Palm Canyon Dr Unit 2D Palm Springs, CA 92264
Sonora Sunrise NeighborhoodEstimated payment $4,006/month
Highlights
- In Ground Pool
- Primary Bedroom Suite
- Open Floorplan
- Palm Springs High School Rated A-
- Gated Parking
- Mountain View
About This Home
Step through double doors into a spacious two-bedroom residence at The Diplomat in desirable South Palm Springs. Floor-to-ceiling windows throughout frame views of surrounding mountains and palms, creating a bright and inviting atmosphere. The elongated galley kitchen features dual French-door stainless refrigerators, ample cabinetry, and a convenient built-in office area. The mirrored wet bar opens to a generous living and dining space with upgraded lighting that enhances the warm evening ambiance. The primary suite features double sinks, a walk-in closet, another slider closet, and views! A second bedroom and adjacent three-quarter bath provide flexibility for guests or a home office. Enjoy the convenience of secure underground parking with elevator access, just steps from your front door. The luxury condominiums—developed by Robert Grundt—stood out along Highway 111 between La Reina and Farrell Drives with their unusually attractive sculptural elevations, generous landscaped open space, and today form The Diplomat, a community offering a resort-style pool, spa, and beautifully manicured grounds in a highly walkable South Palm Springs location close to shopping, dining, and recreation.
Listing Agent
Coldwell Banker Realty Brokerage Phone: 949-678-0999 License #01963102 Listed on: 11/12/2025

Co-Listing Agent
Coldwell Banker Realty Brokerage Phone: 949-678-0999 License #02077780
Property Details
Home Type
- Condominium
Est. Annual Taxes
- $4,420
Year Built
- Built in 1972
Lot Details
- Two or More Common Walls
- Southwest Facing Home
- Land Lease of $6,000 per year
HOA Fees
- $1,050 Monthly HOA Fees
Home Design
- Traditional Architecture
- Entry on the 1st floor
- Common Roof
- Wood Siding
- Stucco
Interior Spaces
- 1,850 Sq Ft Home
- 3-Story Property
- Open Floorplan
- Wet Bar
- Recessed Lighting
- Blinds
- Double Door Entry
- Sliding Doors
- Living Room
- Mountain Views
Kitchen
- Eat-In Kitchen
- Electric Range
- Microwave
- Dishwasher
- Tile Countertops
Flooring
- Laminate
- Tile
Bedrooms and Bathrooms
- 2 Main Level Bedrooms
- Primary Bedroom Suite
- Walk-In Closet
- Dual Vanity Sinks in Primary Bathroom
- Bathtub with Shower
- Walk-in Shower
Laundry
- Laundry Room
- Laundry Located Outside
- Dryer
- Washer
Parking
- 1 Parking Space
- 1 Carport Space
- Parking Available
- Gated Parking
Pool
- In Ground Pool
- In Ground Spa
Utilities
- Forced Air Heating and Cooling System
- Cable TV Available
Listing and Financial Details
- Tax Lot 12
- Tax Tract Number 4184
- Assessor Parcel Number 009605008
- $252 per year additional tax assessments
- Seller Considering Concessions
Community Details
Overview
- 48 Units
- The Diplomat's Owners Association, Phone Number (760) 776-5700
- The Management Trust HOA
- Diplomat Subdivision
- Maintained Community
Recreation
- Community Pool
- Community Spa
Security
- Card or Code Access
Map
Home Values in the Area
Average Home Value in this Area
Tax History
| Year | Tax Paid | Tax Assessment Tax Assessment Total Assessment is a certain percentage of the fair market value that is determined by local assessors to be the total taxable value of land and additions on the property. | Land | Improvement |
|---|---|---|---|---|
| 2025 | $4,420 | $514,998 | $176,868 | $338,130 |
| 2023 | $4,420 | $336,374 | $94,605 | $241,769 |
| 2022 | $4,420 | $329,779 | $92,750 | $237,029 |
| 2021 | $0 | $323,314 | $90,932 | $232,382 |
| 2020 | $4,142 | $320,000 | $90,000 | $230,000 |
| 2019 | $4,268 | $322,524 | $78,030 | $244,494 |
| 2018 | $4,191 | $316,200 | $76,500 | $239,700 |
| 2017 | $4,132 | $310,000 | $75,000 | $235,000 |
| 2016 | $3,570 | $274,926 | $38,178 | $236,748 |
| 2015 | $3,422 | $270,798 | $37,605 | $233,193 |
| 2014 | $3,370 | $265,495 | $36,869 | $228,626 |
Property History
| Date | Event | Price | List to Sale | Price per Sq Ft | Prior Sale |
|---|---|---|---|---|---|
| 11/12/2025 11/12/25 | For Sale | $490,000 | +1.0% | $265 / Sq Ft | |
| 05/30/2023 05/30/23 | Sold | $485,000 | -2.8% | $262 / Sq Ft | View Prior Sale |
| 04/05/2023 04/05/23 | Pending | -- | -- | -- | |
| 03/07/2023 03/07/23 | For Sale | $499,000 | +61.0% | $270 / Sq Ft | |
| 07/11/2019 07/11/19 | Sold | $310,000 | -5.9% | $168 / Sq Ft | View Prior Sale |
| 04/28/2019 04/28/19 | Pending | -- | -- | -- | |
| 11/19/2018 11/19/18 | For Sale | $329,500 | 0.0% | $178 / Sq Ft | |
| 09/28/2017 09/28/17 | Rented | $2,500 | 0.0% | -- | |
| 09/16/2017 09/16/17 | Under Contract | -- | -- | -- | |
| 08/14/2017 08/14/17 | For Rent | $2,500 | 0.0% | -- | |
| 10/11/2016 10/11/16 | Sold | $300,000 | -4.8% | $162 / Sq Ft | View Prior Sale |
| 08/29/2016 08/29/16 | Pending | -- | -- | -- | |
| 05/06/2016 05/06/16 | For Sale | $315,000 | -- | $170 / Sq Ft |
Purchase History
| Date | Type | Sale Price | Title Company |
|---|---|---|---|
| Interfamily Deed Transfer | -- | None Available | |
| Warranty Deed | $310,000 | Orange Coast Title Company | |
| Warranty Deed | -- | -- | |
| Warranty Deed | -- | -- |
Source: California Regional Multiple Listing Service (CRMLS)
MLS Number: OC25258127
APN: 009-605-008
- 2454 E Palm Canyon Dr Unit 1A
- 2455 Via Sonoma Unit A
- 2455 Via Sonoma Unit F
- 2371 Via Sonoma Unit B
- 1630 S La Reina Way Unit 3C
- 2795 Alondra Way
- 1621 S Cerritos Dr
- 1810 Sandcliff Rd
- 1821 Sandcliff Rd
- 2365 S Oakcrest Dr
- 1680 S Andee Dr
- 1602 S Andee Dr Unit 65
- 1592 S Compadre Rd
- 1334 S San Joaquin Dr
- 1833 S Araby Dr Unit 32
- 2915 Guadalupe Rd
- 1244 S San Mateo Dr
- 1975 E Mark Leslie Dr
- 1881 S Araby Dr Unit 16
- 1881 S Araby Dr Unit 26
- 2500 E Palm Canyon Dr
- 2017 Normandy Ct Unit 2017
- 2801 E Avery Dr
- 1655 S Andee Dr
- 1700 S Araby Dr
- 1730 Capri Cir
- 2788 Princess Ln
- 2925 E Escoba Dr
- 2701 E Mesquite Ave Unit R78
- 2701 E Mesquite Ave Unit Ee165 Ave Unit EE165
- 2701 E Mesquite Ave Unit Gg180 Ave Unit GG180
- 2716 Anza Trail
- 2645 Anza Trail
- 1713 Grand Bahama Dr W
- 1655 E Palm Canyon Dr Unit 711711
- 3180 E Escoba Dr
- 1655 E Palm Canyon Dr Unit 202
- 1655 E Palm Canyon Dr
- 1331 S Sunrise Way
- 1375 S Calle Rolph
