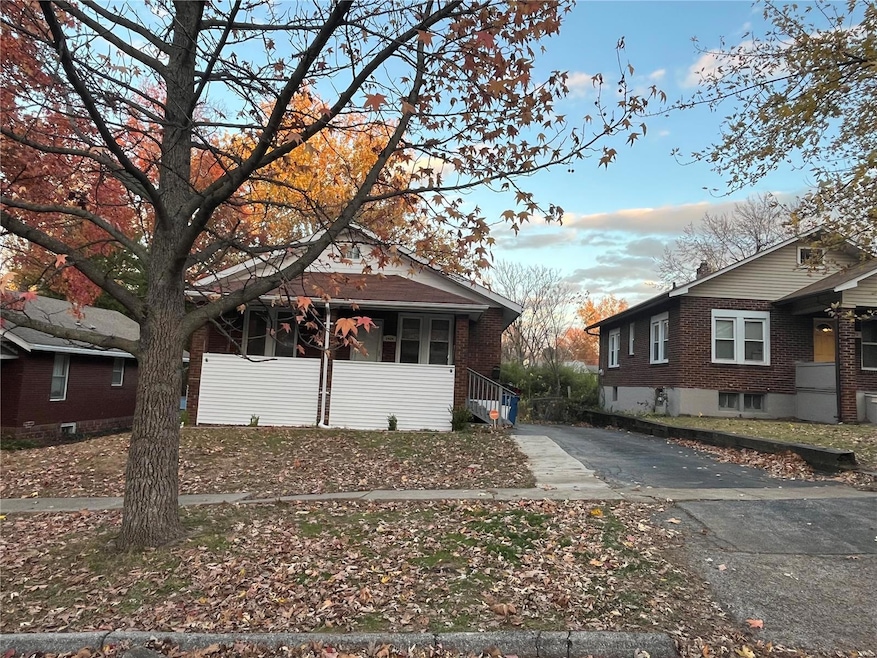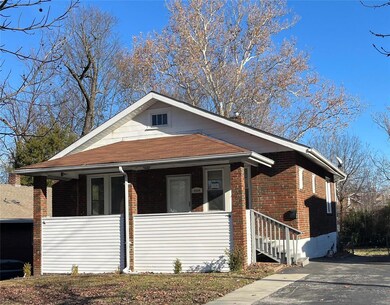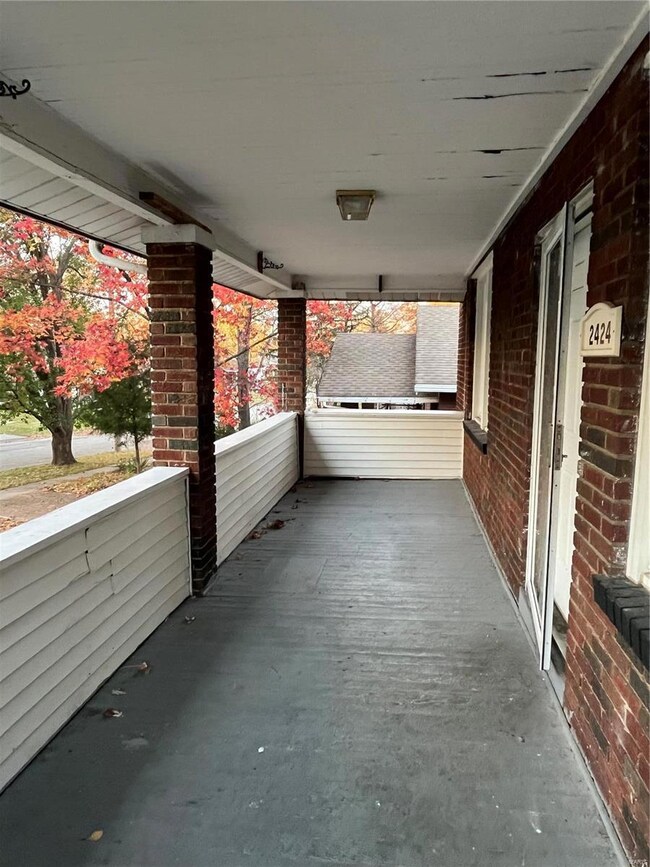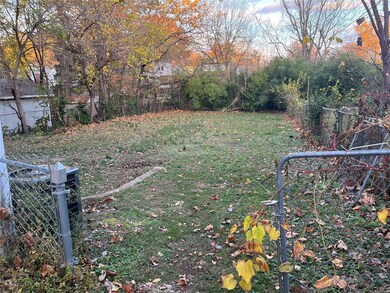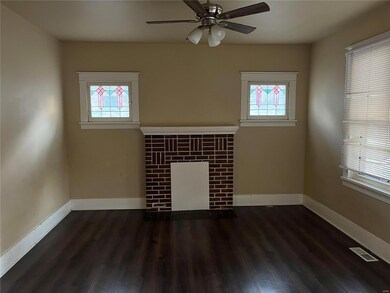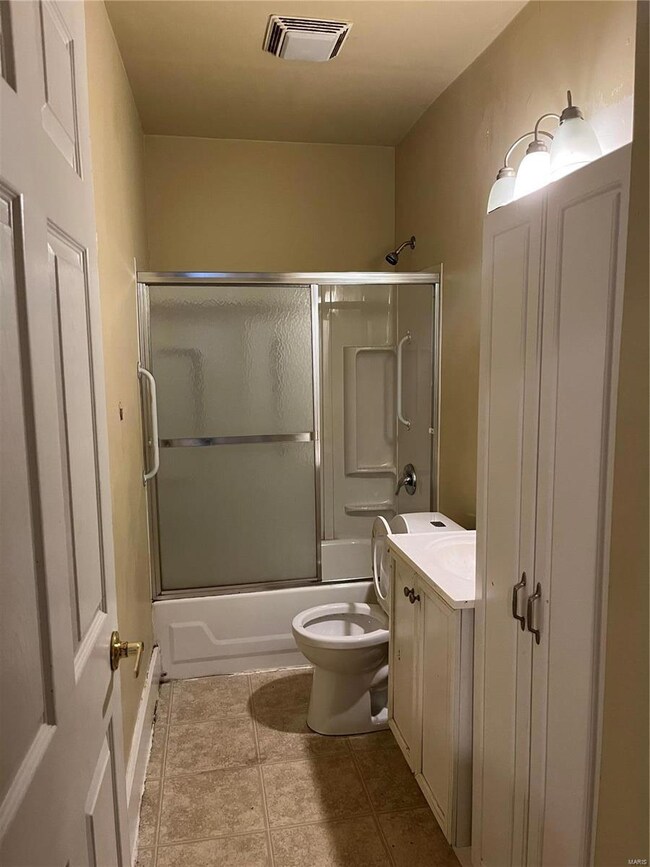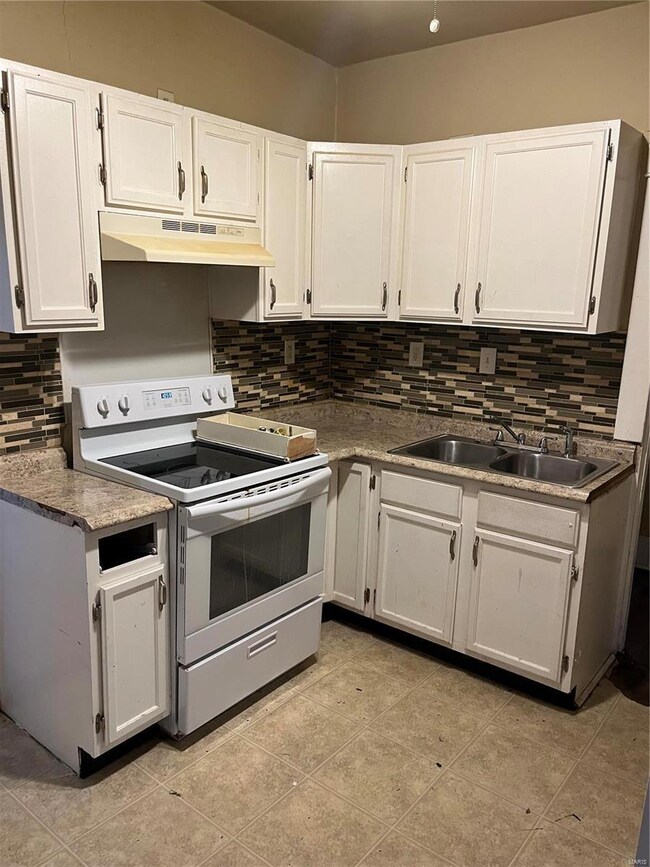
2424 Gothland Ave Saint Louis, MO 63114
Sycamore Hills NeighborhoodHighlights
- Traditional Architecture
- Forced Air Heating System
- Level Lot
- 1-Story Property
- Fenced
About This Home
As of March 20253 bedroom/2 bathroom brick bungalow located in a cute neighborhood within the Ritenour school district. Some replacement windows and some stained glass windows. Primary bedroom suite. 3 bedrooms and 2 bathrooms. Eat-in kitchen. Full basement and a great yard. Property is being sold as is.
Last Agent to Sell the Property
Keller Williams Chesterfield License #2004015826 Listed on: 01/08/2025

Home Details
Home Type
- Single Family
Est. Annual Taxes
- $1,619
Year Built
- Built in 1935
Lot Details
- 8,198 Sq Ft Lot
- Lot Dimensions are 50x164
- Fenced
- Level Lot
Parking
- Off-Street Parking
Home Design
- Traditional Architecture
- Brick Exterior Construction
Interior Spaces
- 1,024 Sq Ft Home
- 1-Story Property
- Non-Functioning Fireplace
- Basement Fills Entire Space Under The House
Bedrooms and Bathrooms
- 3 Bedrooms
- 2 Full Bathrooms
Schools
- Wyland Elem. Elementary School
- Ritenour Middle School
- Ritenour Sr. High School
Utilities
- Forced Air Heating System
Listing and Financial Details
- Assessor Parcel Number 15K-44-0761
Ownership History
Purchase Details
Home Financials for this Owner
Home Financials are based on the most recent Mortgage that was taken out on this home.Purchase Details
Purchase Details
Home Financials for this Owner
Home Financials are based on the most recent Mortgage that was taken out on this home.Purchase Details
Purchase Details
Purchase Details
Purchase Details
Home Financials for this Owner
Home Financials are based on the most recent Mortgage that was taken out on this home.Purchase Details
Home Financials for this Owner
Home Financials are based on the most recent Mortgage that was taken out on this home.Purchase Details
Home Financials for this Owner
Home Financials are based on the most recent Mortgage that was taken out on this home.Purchase Details
Home Financials for this Owner
Home Financials are based on the most recent Mortgage that was taken out on this home.Similar Homes in Saint Louis, MO
Home Values in the Area
Average Home Value in this Area
Purchase History
| Date | Type | Sale Price | Title Company |
|---|---|---|---|
| Special Warranty Deed | $120,000 | None Listed On Document | |
| Trustee Deed | $149,500 | None Listed On Document | |
| Warranty Deed | -- | None Listed On Document | |
| Warranty Deed | $41,000 | Lafayette Title Company | |
| Trustee Deed | $28,000 | Lafayette Title Company | |
| Quit Claim Deed | -- | None Available | |
| Interfamily Deed Transfer | -- | Tas | |
| Quit Claim Deed | -- | None Available | |
| Quit Claim Deed | -- | None Available | |
| Warranty Deed | $62,500 | Touchstone Title & Abstract | |
| Warranty Deed | $31,400 | None Available |
Mortgage History
| Date | Status | Loan Amount | Loan Type |
|---|---|---|---|
| Open | $140,130 | New Conventional | |
| Previous Owner | $131,250 | Construction | |
| Previous Owner | $70,000 | Stand Alone Refi Refinance Of Original Loan | |
| Previous Owner | $96,750 | Stand Alone Refi Refinance Of Original Loan | |
| Previous Owner | $93,600 | New Conventional | |
| Previous Owner | $66,533 | Unknown | |
| Previous Owner | $66,083 | Purchase Money Mortgage | |
| Previous Owner | $32,000 | Purchase Money Mortgage |
Property History
| Date | Event | Price | Change | Sq Ft Price |
|---|---|---|---|---|
| 07/21/2025 07/21/25 | For Sale | $192,500 | +54.1% | $188 / Sq Ft |
| 03/27/2025 03/27/25 | Sold | -- | -- | -- |
| 02/25/2025 02/25/25 | Pending | -- | -- | -- |
| 01/08/2025 01/08/25 | For Sale | $124,900 | -- | $122 / Sq Ft |
| 01/08/2025 01/08/25 | Off Market | -- | -- | -- |
Tax History Compared to Growth
Tax History
| Year | Tax Paid | Tax Assessment Tax Assessment Total Assessment is a certain percentage of the fair market value that is determined by local assessors to be the total taxable value of land and additions on the property. | Land | Improvement |
|---|---|---|---|---|
| 2023 | $1,619 | $18,810 | $3,230 | $15,580 |
| 2022 | $1,632 | $17,020 | $2,830 | $14,190 |
| 2021 | $1,632 | $17,020 | $2,830 | $14,190 |
| 2020 | $1,714 | $16,510 | $4,560 | $11,950 |
| 2019 | $1,695 | $16,510 | $4,560 | $11,950 |
| 2018 | $1,665 | $14,590 | $2,090 | $12,500 |
| 2017 | $1,588 | $14,590 | $2,090 | $12,500 |
| 2016 | $1,112 | $10,340 | $2,850 | $7,490 |
| 2015 | $1,138 | $10,340 | $2,850 | $7,490 |
| 2014 | $984 | $9,060 | $2,790 | $6,270 |
Agents Affiliated with this Home
-
Michael Peritore
M
Seller's Agent in 2025
Michael Peritore
Iron Gate Real Estate
-
Timothy Antrobus

Seller's Agent in 2025
Timothy Antrobus
Keller Williams Chesterfield
(314) 276-9178
1 in this area
194 Total Sales
-
Austin Stuart
A
Seller Co-Listing Agent in 2025
Austin Stuart
Iron Gate Real Estate
1 in this area
40 Total Sales
Map
Source: MARIS MLS
MLS Number: MIS25001186
APN: 15K-44-0761
- 8917 Forest Ave
- 8909 Apache Ln
- 8838 Olden Ave
- 8908 Apache Ln
- 8821 Olden Ave
- 9025 Olden Ave
- 8838 Argyle Ave
- 2235 Brown Rd
- 2287 Woodgrass Dr
- 2366 Addie Ave
- 2307 S Milton Ave
- 8637 Olden Ave
- 8964 Tudor Ave
- 2812 Woodson Rd
- 2315 Gilrose Ave
- 8517 Walton Woods Ct
- 2470 Ackerman Ave
- 8614 Hume Ave
- 2833 Walton Rd
- 2835 Walton Rd
