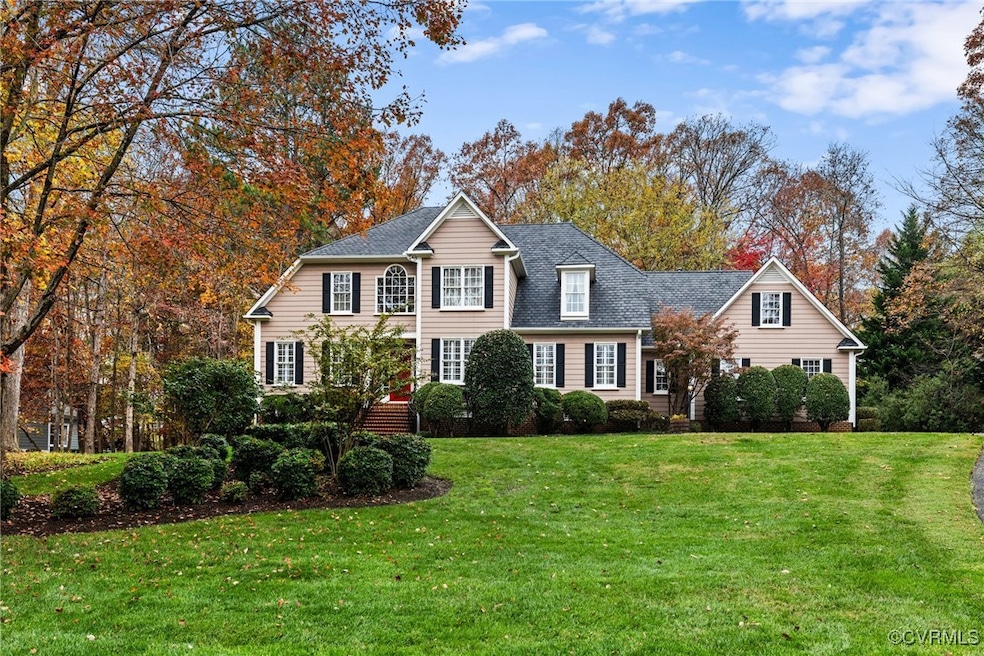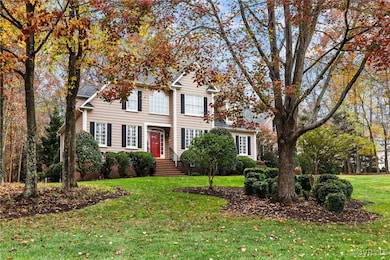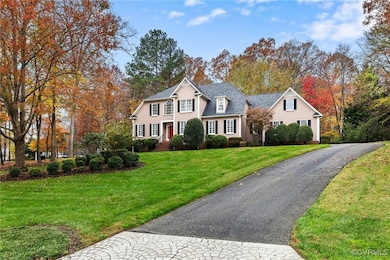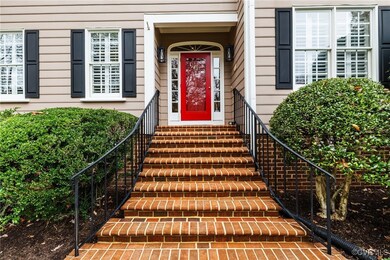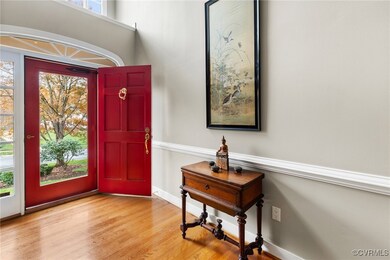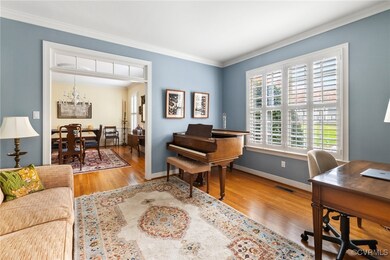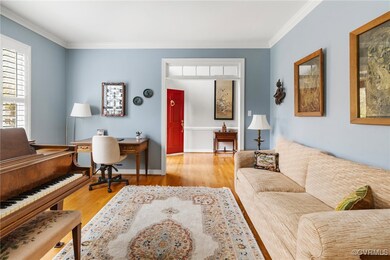
2424 Hartlepool Ln Midlothian, VA 23113
Westchester NeighborhoodEstimated Value: $807,000 - $818,000
Highlights
- Deck
- Transitional Architecture
- Main Floor Primary Bedroom
- Bettie Weaver Elementary School Rated A-
- Wood Flooring
- Hydromassage or Jetted Bathtub
About This Home
As of December 2024Pristine Model-Like Home in Coveted Community, Rosemont! Exuding extraordinary elegance, you will be welcomed by beautiful landscaping and brick front stoop. An inviting foyer greets you at the door, revealing gorgeous hardwood floors throughout, elevated ceilings, Palladian window and decorative molding. Enjoy hosting family and friends in the formal dining and living rooms with more intricate molding and HDWD. Breeze effortlessly into gourmet kitchen, flaunting granite counters, island, gas cooktop, KitchenAid Appliances and pantry. Breakfast nook overlooks private backyard through a pair of stunning French doors. Double-sided fireplace opens to kitchen area and family room. Around the corner, find convenient laundry room with granite folding counter and access to 2-car attached garage. You will also find the conveniently located powder room. Upgraded wet bar flaunts granite counter, display cabinets, prep sink and beverage cooler. Expansive family room boasts dramatic two-story ceilings, access to the multi-level deck as well as cozy gas fireplace with decorative mantle and built-in features. 1st floor primary suite offers plantation shutters, WIC and luxurious en suite bath with dual granite vanity, jetted tub and walk-in shower with glass enclosure and tile surround. Retreat upstairs to four spacious bedrooms, large bonus room and home office with multiple built-in work areas. Jack & Jill bath and hall bath each offer tub/shower combo and oversized vanities. Satisfy all your storage needs with the convenient pull-down attic. Finally, and not to be missed, the fabulous outdoor space will extend entertaining space with cozy screened-in porch perfect for enjoying the fresh air all year round overlooking a fabulous, private backyard oasis complete with paver patio with gas fire pit!
Last Agent to Sell the Property
Long & Foster REALTORS- Brokerage Phone: (804) 937-6078 License #0225060008 Listed on: 11/21/2024

Co-Listed By
Long & Foster REALTORS- Brokerage Phone: (804) 937-6078 License #0225213901
Home Details
Home Type
- Single Family
Est. Annual Taxes
- $7,092
Year Built
- Built in 1995
Lot Details
- 0.75 Acre Lot
- Zoning described as R25
HOA Fees
- $16 Monthly HOA Fees
Parking
- 2 Car Attached Garage
- Garage Door Opener
Home Design
- Transitional Architecture
- Frame Construction
- Shingle Roof
- Composition Roof
- Wood Siding
Interior Spaces
- 3,824 Sq Ft Home
- 2-Story Property
- Built-In Features
- Bookcases
- High Ceiling
- Ceiling Fan
- Recessed Lighting
- Gas Fireplace
- French Doors
- Separate Formal Living Room
- Screened Porch
- Crawl Space
- Washer and Dryer Hookup
Kitchen
- Breakfast Area or Nook
- Eat-In Kitchen
- Oven
- Gas Cooktop
- Stove
- Microwave
- Dishwasher
- Wine Cooler
- Kitchen Island
- Granite Countertops
- Disposal
Flooring
- Wood
- Partially Carpeted
- Ceramic Tile
Bedrooms and Bathrooms
- 5 Bedrooms
- Primary Bedroom on Main
- En-Suite Primary Bedroom
- Walk-In Closet
- Double Vanity
- Hydromassage or Jetted Bathtub
Outdoor Features
- Deck
- Patio
Schools
- Bettie Weaver Elementary School
- Midlothian Middle School
- Midlothian High School
Utilities
- Forced Air Zoned Heating and Cooling System
- Heating System Uses Natural Gas
- Heat Pump System
- Gas Water Heater
Community Details
- Rosemont Subdivision
Listing and Financial Details
- Tax Lot 15
- Assessor Parcel Number 719-71-58-15-800-000
Ownership History
Purchase Details
Home Financials for this Owner
Home Financials are based on the most recent Mortgage that was taken out on this home.Purchase Details
Purchase Details
Home Financials for this Owner
Home Financials are based on the most recent Mortgage that was taken out on this home.Similar Homes in Midlothian, VA
Home Values in the Area
Average Home Value in this Area
Purchase History
| Date | Buyer | Sale Price | Title Company |
|---|---|---|---|
| Spencer Tyler | $803,000 | Fidelity National Title | |
| Hayes Curtis W | -- | None Listed On Document | |
| Hayes Curtis W | -- | None Listed On Document | |
| Hayes Curtis | $470,000 | -- |
Mortgage History
| Date | Status | Borrower | Loan Amount |
|---|---|---|---|
| Open | Spencer Tyler | $700,000 | |
| Previous Owner | Hayes Curtis | $322,700 |
Property History
| Date | Event | Price | Change | Sq Ft Price |
|---|---|---|---|---|
| 12/27/2024 12/27/24 | Sold | $803,000 | +0.5% | $210 / Sq Ft |
| 12/08/2024 12/08/24 | Pending | -- | -- | -- |
| 11/29/2024 11/29/24 | For Sale | $799,000 | 0.0% | $209 / Sq Ft |
| 11/25/2024 11/25/24 | Pending | -- | -- | -- |
| 11/21/2024 11/21/24 | For Sale | $799,000 | -- | $209 / Sq Ft |
Tax History Compared to Growth
Tax History
| Year | Tax Paid | Tax Assessment Tax Assessment Total Assessment is a certain percentage of the fair market value that is determined by local assessors to be the total taxable value of land and additions on the property. | Land | Improvement |
|---|---|---|---|---|
| 2025 | $7,059 | $790,300 | $170,000 | $620,300 |
| 2024 | $7,059 | $788,000 | $149,000 | $639,000 |
| 2023 | $6,138 | $674,500 | $144,000 | $530,500 |
| 2022 | $5,908 | $642,200 | $134,000 | $508,200 |
| 2021 | $5,190 | $539,400 | $132,000 | $407,400 |
| 2020 | $5,438 | $572,400 | $132,000 | $440,400 |
| 2019 | $5,188 | $546,100 | $130,000 | $416,100 |
| 2018 | $5,188 | $546,100 | $130,000 | $416,100 |
| 2017 | $5,243 | $546,100 | $130,000 | $416,100 |
| 2016 | $5,243 | $546,100 | $130,000 | $416,100 |
| 2015 | $5,268 | $546,100 | $130,000 | $416,100 |
| 2014 | $4,917 | $509,600 | $118,000 | $391,600 |
Agents Affiliated with this Home
-
Amy Pryor
A
Seller's Agent in 2024
Amy Pryor
Long & Foster
(804) 937-6078
1 in this area
49 Total Sales
-
Kyle Yeatman

Seller Co-Listing Agent in 2024
Kyle Yeatman
Long & Foster
(804) 516-6413
11 in this area
1,471 Total Sales
-
Mark Goad

Buyer's Agent in 2024
Mark Goad
The Good Life RVA
(804) 358-3684
2 in this area
110 Total Sales
Map
Source: Central Virginia Regional MLS
MLS Number: 2430295
APN: 719-71-58-15-800-000
- 14550 Sarum Terrace
- 14801 Michaux Valley Cir
- 2912 Aylesford Dr
- 14813 Creekbrook Place
- 14942 Bridge Spring Dr
- 14925 Eastborne Way
- 2713 Michaux Valley Way
- 14830 Diamond Creek Terrace
- 14812 Diamond Creek Terrace
- 14230 Netherfield Dr
- 2607 Founders Bridge Rd
- 16201 Maple Hall Dr
- 2810 Winterfield Rd
- 14331 W Salisbury Rd
- 16151 Founders Bridge Terrace
- 2619 Mulberry Row Rd
- 14320 Tunsberg Terrace
- 507 Golden Haze Alley Unit 17-1
- 401 Quiet Breeze Alley Unit 58-1
- 501 Golden Haze Alley Unit 16-1
- 2434 Hartlepool Ln
- 2408 Hartlepool Ln
- 2442 Hartlepool Ln
- 2301 Lastingham Dr
- 2425 Hartlepool Ln
- 2417 Hartlepool Ln
- 2307 Lastingham Dr
- 2409 Hartlepool Ln
- 14515 Broughton Rd
- 2433 Hartlepool Ln
- 14719 Goddingham Ct
- 2500 Hartlepool Ln
- 2401 Hartlepool Ln
- 14713 Goddingham Ct
- 14801 Latham Blvd
- 2300 Lastingham Dr
- 14509 Broughton Rd
- 2501 Hartlepool Ln
- 2508 Hartlepool Ln
- 14707 Goddingham Ct
