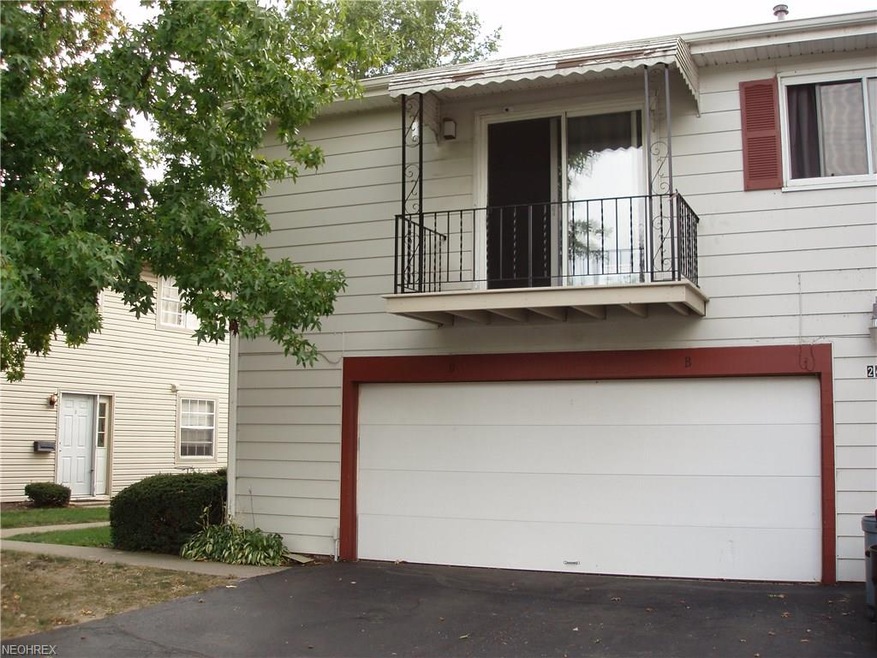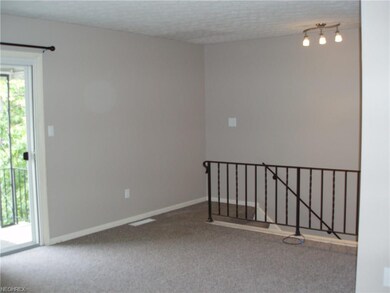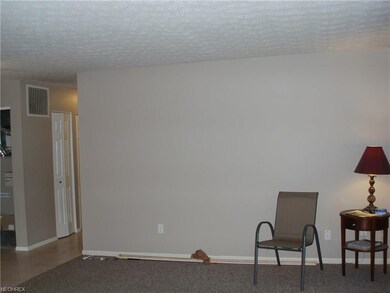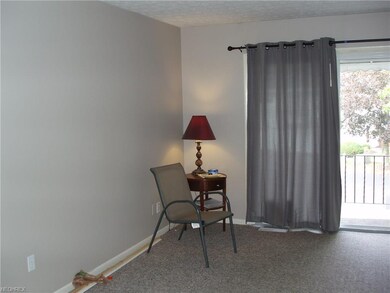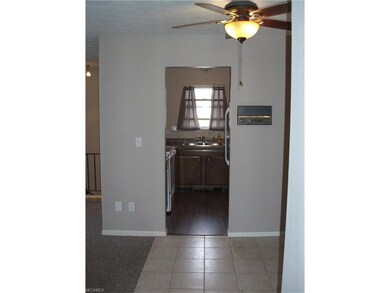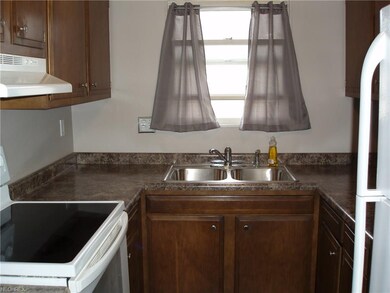
2424 Island Dr Unit D Uniontown, OH 44685
Estimated Value: $105,000 - $138,000
Highlights
- Golf Course View
- Community Pool
- Community Playground
- Green Primary School Rated A-
- 1 Car Attached Garage
- Forced Air Heating and Cooling System
About This Home
As of March 2018Second floor unit. Newly Painted interior with remodeled Bathroom. 1 car garage with opener. Close to the pool.
Last Agent to Sell the Property
Keller Williams Chervenic Rlty License #336334 Listed on: 10/08/2017

Last Buyer's Agent
Ashley Krzynowek
Deleted Agent License #2016003581

Property Details
Home Type
- Condominium
Est. Annual Taxes
- $1,041
Year Built
- Built in 1973
Lot Details
- North Facing Home
HOA Fees
- $145 Monthly HOA Fees
Parking
- 1 Car Attached Garage
Home Design
- Cluster Home
- Asphalt Roof
Interior Spaces
- 924 Sq Ft Home
- 1-Story Property
- Golf Course Views
Kitchen
- Built-In Oven
- Range
Bedrooms and Bathrooms
- 2 Bedrooms
- 1 Full Bathroom
Laundry
- Dryer
- Washer
Utilities
- Forced Air Heating and Cooling System
- Heating System Uses Gas
Listing and Financial Details
- Assessor Parcel Number 2806723
Community Details
Overview
- Association fees include recreation, snow removal, trash removal
- Country Club Apt Homes North Condo Community
Recreation
- Community Playground
- Community Pool
Ownership History
Purchase Details
Home Financials for this Owner
Home Financials are based on the most recent Mortgage that was taken out on this home.Purchase Details
Home Financials for this Owner
Home Financials are based on the most recent Mortgage that was taken out on this home.Purchase Details
Similar Homes in Uniontown, OH
Home Values in the Area
Average Home Value in this Area
Purchase History
| Date | Buyer | Sale Price | Title Company |
|---|---|---|---|
| Licina Fredrag | $58,250 | Viage Title Agency Lcl | |
| Bell Kristine E | $57,000 | Midland Commerce Group | |
| Bell Wiley E | $54,000 | Midland Commerce Group |
Mortgage History
| Date | Status | Borrower | Loan Amount |
|---|---|---|---|
| Open | Licina Fredrag | $52,425 | |
| Previous Owner | Bell Kristine E | $59,500 | |
| Previous Owner | Bell Kristine E | $54,150 |
Property History
| Date | Event | Price | Change | Sq Ft Price |
|---|---|---|---|---|
| 03/30/2018 03/30/18 | Sold | $58,250 | -2.6% | $63 / Sq Ft |
| 02/01/2018 02/01/18 | Pending | -- | -- | -- |
| 11/03/2017 11/03/17 | For Sale | $59,800 | 0.0% | $65 / Sq Ft |
| 10/21/2017 10/21/17 | Pending | -- | -- | -- |
| 10/08/2017 10/08/17 | For Sale | $59,800 | -- | $65 / Sq Ft |
Tax History Compared to Growth
Tax History
| Year | Tax Paid | Tax Assessment Tax Assessment Total Assessment is a certain percentage of the fair market value that is determined by local assessors to be the total taxable value of land and additions on the property. | Land | Improvement |
|---|---|---|---|---|
| 2025 | $1,554 | $31,868 | $4,323 | $27,545 |
| 2024 | $1,554 | $31,868 | $4,323 | $27,545 |
| 2023 | $1,554 | $31,868 | $4,323 | $27,545 |
| 2022 | $1,090 | $19,670 | $2,667 | $17,003 |
| 2021 | $1,026 | $19,670 | $2,667 | $17,003 |
| 2020 | $1,007 | $19,670 | $2,670 | $17,000 |
| 2019 | $890 | $16,150 | $2,450 | $13,700 |
| 2018 | $932 | $16,150 | $2,450 | $13,700 |
| 2017 | $1,046 | $16,150 | $2,450 | $13,700 |
| 2016 | $1,041 | $17,150 | $2,590 | $14,560 |
| 2015 | $1,046 | $17,150 | $2,590 | $14,560 |
| 2014 | $1,040 | $17,150 | $2,590 | $14,560 |
| 2013 | $1,154 | $18,970 | $2,590 | $16,380 |
Agents Affiliated with this Home
-
Joseph Procaccio

Seller's Agent in 2018
Joseph Procaccio
Keller Williams Chervenic Rlty
(330) 929-8373
101 Total Sales
-

Buyer's Agent in 2018
Ashley Krzynowek
Deleted Agent
(330) 806-8122
Map
Source: MLS Now
MLS Number: 3947922
APN: 28-06723
- 2500 Raber Rd
- 2500 Marlborough Dr
- 2531 Royal County Down Unit A
- 2535 Royal County Down Unit B
- 3970 Royal Liverpool Unit A
- 3994 Royal Liverpool
- 4016 Townhouse Ln
- 3645 Glen Eagles Blvd
- 3217 Deborah Ct
- 3630 Kenwood Dr Unit 85
- 2033 Carlile Dr
- 3303 Graybill Rd
- 2033 Carnoustie Dr
- 3751 Muirfield Dr
- 3891 Ramsey Dr
- 3897 Creekside Dr
- 1908 Players Cir
- 3289 Mayfair Rd
- 3875 Park Ridge Dr
- 12160 Pueblo Path Ave NW
- 2424 Island Dr Unit 24B
- 2424 Island Dr
- 2424 Island Dr Unit B
- 2424 Island Dr
- 2424 Island Dr
- 2424 Island Dr Unit 24D
- 2424 Island Dr Unit D
- 2424 Island Dr Unit 24C
- 2430 Island
- 2430 Island Dr
- 2430 Island Dr
- 2430 Island Dr
- 2430 Island Dr Unit A
- 2430 Island Dr Unit 25d
- 2430 Island Dr Unit C
- 2430 Island Dr Unit 25A
- 2418 Island Dr
- 2418 Island Dr
- 2418 Island Dr Unit D
- 2418 Island Dr Unit C
