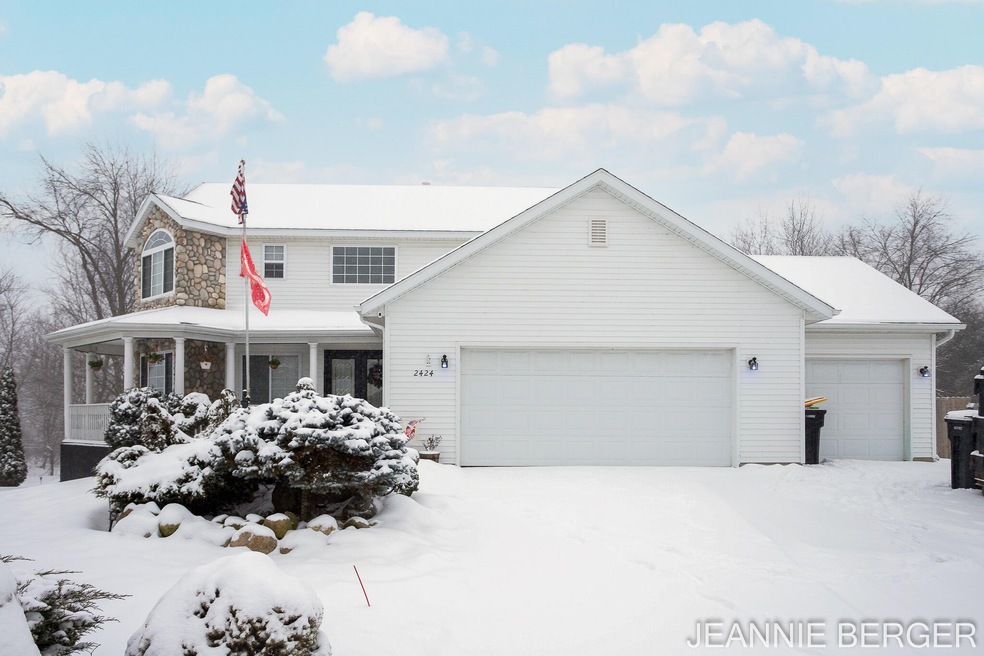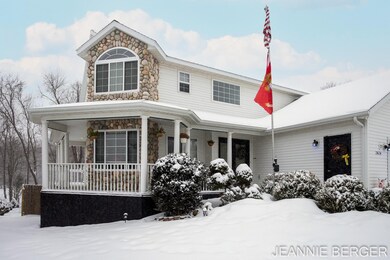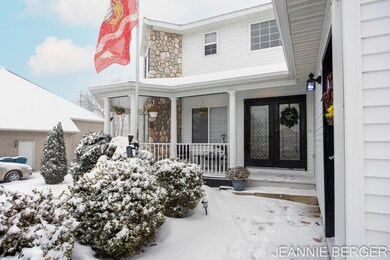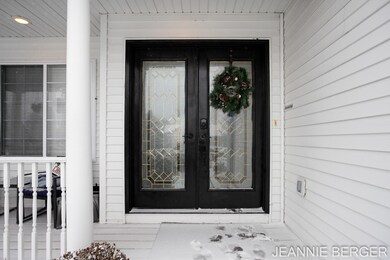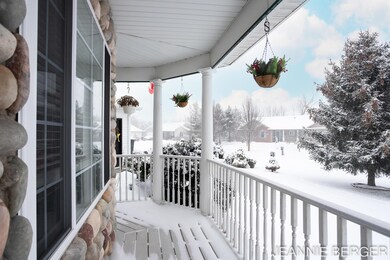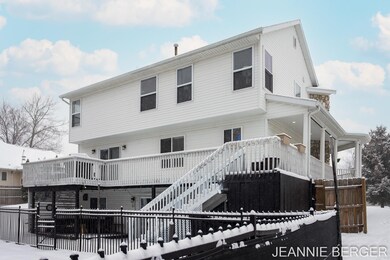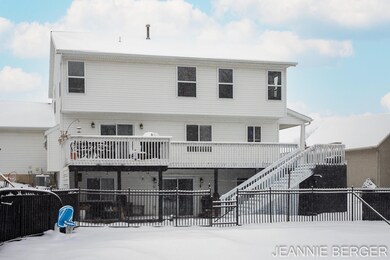
2424 Marfield Dr SW Byron Center, MI 49315
Highlights
- Water Views
- Water Access
- Home fronts a pond
- Marshall Elementary School Rated A
- In Ground Pool
- Deck
About This Home
As of March 2022Welcome to 2424 Marfield Dr in award winning Byron Center Schools and the Byron Oaks Neighborhood! This 2 story traditional style home features 4 bedrooms on the 2nd floor including a large master suite with walk in closet and jetted tub. 3 additional bedrooms and full bath round out the 2nd floor. The main floors is an open concept space with a front sitting room, living space, kitchen, dining room, and laundry. The kitchen has granite countertops and ample counter space! The lower level has a kitchenette and walk out to the perfect entertainment space! In ground pool with sun ledge and community pond just steps outside the door! Furnace, AC, carpet all newer. Offers due Monday, February 14th @ 3pm
Last Agent to Sell the Property
Jeannie Berger
City2Shore Arete Collection Inc Listed on: 02/09/2022
Last Buyer's Agent
Berkshire Hathaway HomeServices Michigan Real Estate (Main) License #6502368851

Home Details
Home Type
- Single Family
Est. Annual Taxes
- $4,259
Year Built
- Built in 2001
Lot Details
- 0.5 Acre Lot
- Lot Dimensions are 101x167x85x170
- Home fronts a pond
Parking
- 3 Car Attached Garage
- Garage Door Opener
Home Design
- Traditional Architecture
- Vinyl Siding
Interior Spaces
- 2,729 Sq Ft Home
- 2-Story Property
- Living Room with Fireplace
- Dining Area
- Recreation Room
- Water Views
Kitchen
- Eat-In Kitchen
- Range
- Microwave
- Dishwasher
- Snack Bar or Counter
Bedrooms and Bathrooms
- 4 Bedrooms
Laundry
- Laundry on main level
- Dryer
- Washer
Basement
- Walk-Out Basement
- Basement Fills Entire Space Under The House
Outdoor Features
- In Ground Pool
- Water Access
- Deck
- Shed
- Storage Shed
Utilities
- Forced Air Heating and Cooling System
- Heating System Uses Natural Gas
- Natural Gas Water Heater
Ownership History
Purchase Details
Purchase Details
Home Financials for this Owner
Home Financials are based on the most recent Mortgage that was taken out on this home.Similar Homes in Byron Center, MI
Home Values in the Area
Average Home Value in this Area
Purchase History
| Date | Type | Sale Price | Title Company |
|---|---|---|---|
| Interfamily Deed Transfer | -- | None Available | |
| Warranty Deed | $216,000 | Clearstream Title |
Mortgage History
| Date | Status | Loan Amount | Loan Type |
|---|---|---|---|
| Open | $303,548 | VA | |
| Closed | $252,413 | VA | |
| Closed | $220,644 | VA | |
| Previous Owner | $30,000 | Unknown |
Property History
| Date | Event | Price | Change | Sq Ft Price |
|---|---|---|---|---|
| 03/14/2022 03/14/22 | Sold | $441,000 | +6.3% | $162 / Sq Ft |
| 02/14/2022 02/14/22 | Pending | -- | -- | -- |
| 02/09/2022 02/09/22 | For Sale | $415,000 | +92.1% | $152 / Sq Ft |
| 12/12/2014 12/12/14 | Sold | $216,000 | -13.6% | $79 / Sq Ft |
| 10/09/2014 10/09/14 | Pending | -- | -- | -- |
| 07/25/2014 07/25/14 | For Sale | $249,900 | -- | $92 / Sq Ft |
Tax History Compared to Growth
Tax History
| Year | Tax Paid | Tax Assessment Tax Assessment Total Assessment is a certain percentage of the fair market value that is determined by local assessors to be the total taxable value of land and additions on the property. | Land | Improvement |
|---|---|---|---|---|
| 2025 | $4,406 | $247,600 | $0 | $0 |
| 2024 | $4,406 | $228,300 | $0 | $0 |
| 2023 | $4,213 | $198,100 | $0 | $0 |
| 2022 | $4,376 | $186,200 | $0 | $0 |
| 2021 | $4,259 | $165,200 | $0 | $0 |
| 2020 | $0 | $0 | $0 | $0 |
| 2019 | $3,819 | $0 | $0 | $0 |
| 2018 | $3,965 | $0 | $0 | $0 |
| 2017 | $3,965 | $127,000 | $0 | $0 |
| 2016 | $3,819 | $124,500 | $0 | $0 |
| 2015 | $3,753 | $124,500 | $0 | $0 |
| 2013 | -- | $109,100 | $0 | $0 |
Agents Affiliated with this Home
-
J
Seller's Agent in 2022
Jeannie Berger
City2Shore Arete Collection Inc
-
Mark Brace

Buyer's Agent in 2022
Mark Brace
Berkshire Hathaway HomeServices Michigan Real Estate (Main)
(616) 447-7025
20 in this area
880 Total Sales
-
Doug Takens

Seller's Agent in 2014
Doug Takens
Independence Realty (Main)
(616) 262-4574
98 in this area
781 Total Sales
-
G
Buyer's Agent in 2014
Gary Schmitt
Gary Schmitt
Map
Source: Southwestern Michigan Association of REALTORS®
MLS Number: 22004020
APN: 41-21-09-278-014
- 2581 Ravines Trail Dr SW
- 2583 Ravines Trail Dr SW
- 7446 Whistleridge SW
- 2269 Pleasant Pond Dr SW
- 7066 Country Springs Dr SW
- 7507 Red Osier Dr SW
- 6580 Sunflower Dr SW
- 1969 Northfield Ct SW
- 6633 Northfield St SW
- 6612 Northfield St SW
- 1712 Lisa Dr SW Unit 57
- 7708 Stations Dr SW Unit 7
- 2738 Railside Ct SW
- 7609 Clementine Ave
- 7609 Clementine Ave
- 7609 Clementine Ave
- 7609 Clementine Ave
- 7609 Clementine Ave
- 7609 Clementine Ave
- 7609 Clementine Ave
