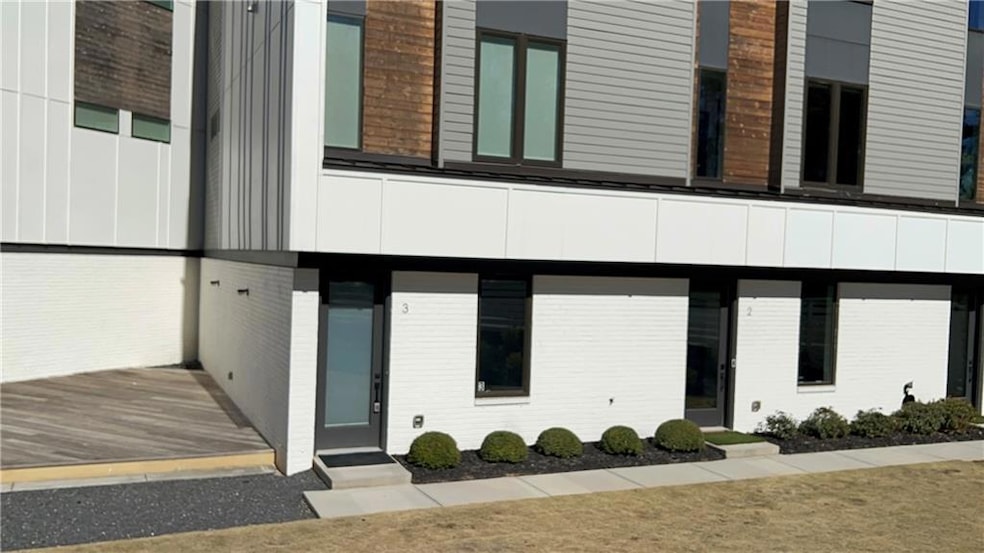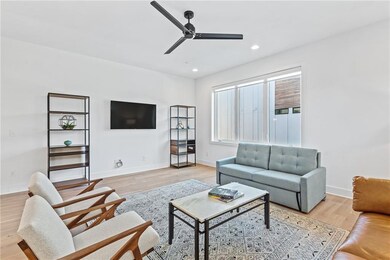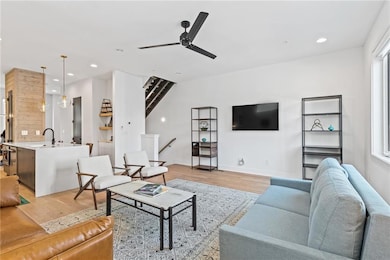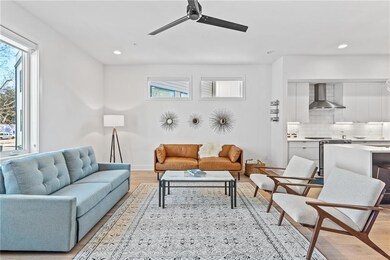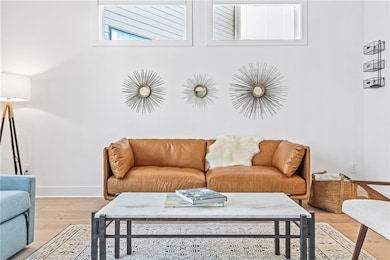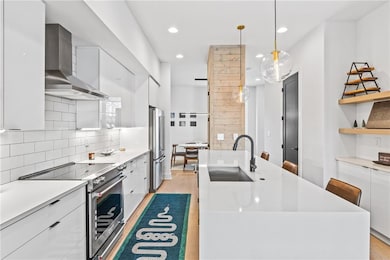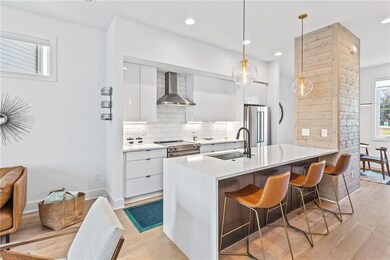2424 Memorial Dr SE Unit 3 Atlanta, GA 30317
East Lake NeighborhoodHighlights
- Open-Concept Dining Room
- City View
- Contemporary Architecture
- Two Primary Bedrooms
- Deck
- Property is near public transit
About This Home
This home represents the best value for luxury real estate in the area! Welcome home to your contemporary oasis in the city! This modern home is sure to impress with its attractive architecture, location, and amenities! On the main level, you have your own dedicated 2 car garage with front door foyer and full guest suite. Main level is an open floorplan that has a state of the art chef kitchen, large central island, built-in bookcases, oversized living room that is full of natural light, and a separate dining room/office/ flex space. The primary suite has large walkin closet adorned with built in shelving, beautiful contemporary finished bathroom cabinetry, and large frameless shower door glass showcasing floor to ceiling ceramic tile work. Your respite and retreat is a private top-floor terrace/balcony overlooking the wonderful community of East Lake and a private park. Additionally, this end unit has a private front yard with a large deck that allows for great gatherings and entertaining. Walk to East Lake, coffee shops, restaurants, and schools! Also, this home is for sale and is in near-perfect condition as it is ready to fulfill your dreams of homeownership!
Listing Agent
Keller Williams Rlty, First Atlanta License #280030 Listed on: 07/17/2025

Townhouse Details
Home Type
- Townhome
Est. Annual Taxes
- $2,216
Year Built
- Built in 2020
Lot Details
- 871 Sq Ft Lot
- End Unit
- 1 Common Wall
- Private Entrance
- Front Yard Fenced
- Landscaped
Parking
- 2 Car Attached Garage
- Rear-Facing Garage
- Garage Door Opener
- Driveway Level
Home Design
- Contemporary Architecture
- European Architecture
- Modern Architecture
- Brick Exterior Construction
- HardiePlank Type
Interior Spaces
- 2,000 Sq Ft Home
- 3-Story Property
- Bookcases
- Ceiling height of 10 feet on the main level
- Ceiling Fan
- Double Pane Windows
- Aluminum Window Frames
- Family Room
- Living Room
- Open-Concept Dining Room
- Formal Dining Room
- City Views
Kitchen
- Open to Family Room
- Eat-In Kitchen
- Electric Oven
- Self-Cleaning Oven
- Electric Cooktop
- Dishwasher
- Kitchen Island
- Solid Surface Countertops
- White Kitchen Cabinets
- Disposal
Flooring
- Wood
- Ceramic Tile
Bedrooms and Bathrooms
- Oversized primary bedroom
- Double Master Bedroom
- Split Bedroom Floorplan
- Walk-In Closet
- Dual Vanity Sinks in Primary Bathroom
- Low Flow Plumbing Fixtures
- Bathtub and Shower Combination in Primary Bathroom
Laundry
- Laundry Room
- Electric Dryer Hookup
Finished Basement
- Basement Fills Entire Space Under The House
- Garage Access
- Exterior Basement Entry
- Finished Basement Bathroom
- Natural lighting in basement
Home Security
Outdoor Features
- Courtyard
- Deck
- Rain Gutters
- Front Porch
Location
- Property is near public transit
- Property is near schools
- Property is near shops
Schools
- Fred A. Toomer Elementary School
- Martin L. King Jr. Middle School
- Maynard Jackson High School
Utilities
- Central Heating and Cooling System
- Air Source Heat Pump
- Electric Water Heater
- Phone Available
- Cable TV Available
Listing and Financial Details
- 12 Month Lease Term
- $100 Application Fee
Community Details
Overview
- Application Fee Required
- East Lake Subdivision
Recreation
- Park
Pet Policy
- Call for details about the types of pets allowed
Security
- Carbon Monoxide Detectors
- Fire and Smoke Detector
Map
Source: First Multiple Listing Service (FMLS)
MLS Number: 7617084
APN: 15-204-05-132
- 2424 Memorial Dr SE Unit 7
- 2486 Memorial Dr SE
- 2357 Rover Ct
- 103 Willow Wood Cir SE
- 2347 Hosea L Williams Dr SE Unit 11
- 51 Willow Wood Cir SE
- 2279 Sutton St SE
- 2535 Hosea L Williams Dr SE
- 2279 Cottage Grove Ave SE
- 32 4th Ave NE
- 629 2nd Ave
- 219 Gordon St
- 2324 Oakview Rd NE
- 2668 Memorial Dr SE
- 17 Rockyford Rd NE
- 2347 Hosea L Williams Dr NE
- 194 E Lake Dr SE
- 27 Lakeview Dr NE Unit 3
- 460 Eva Davis Way
- 2330 1st Ave NE
- 1339 Oakview Rd
- 2755 Memorial Dr SE
- 233 Spence Ave SE
- 2035 Memorial Dr SE Unit 302
- 2035 Memorial Dr SE
- 2201 Glenwood Ave SE
- 2128 Hosea L Williams Dr NE
- 2762 Arbor Ave SE
- 2201 Glenwood Ave SE Unit 3403.1408855
- 2201 Glenwood Ave SE Unit 2301.1408856
- 2201 Glenwood Ave SE Unit 2113.1408853
- 2201 Glenwood Ave SE Unit 1212.1408854
- 443 3rd Ave
- 1597 Rock Dam Dr SE
- 1881 2nd Ave
