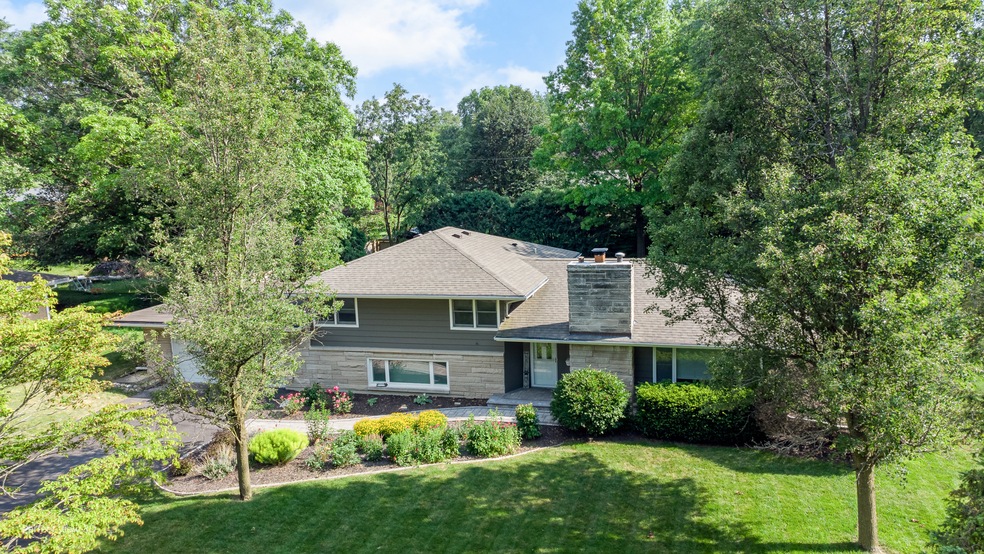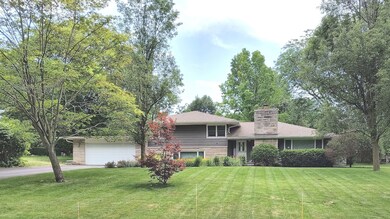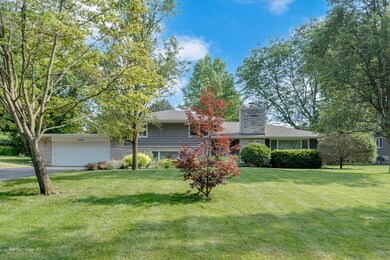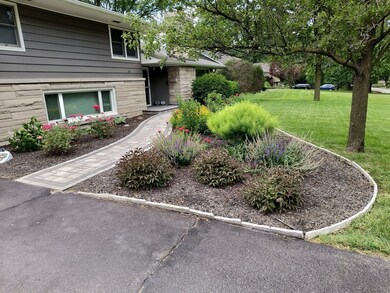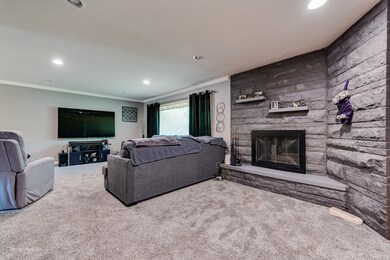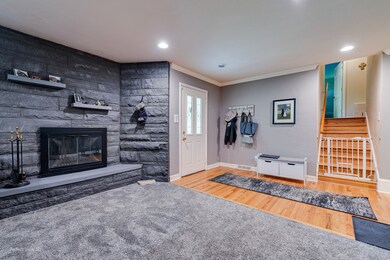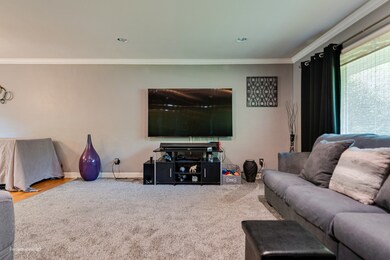
2424 Suffolk Ln Unit 3 Joliet, IL 60433
Highlights
- Wood Flooring
- 1 Fireplace
- 2.5 Car Attached Garage
- Lincoln Way West Rated A-
- Plantation Shutters
- Brick Porch or Patio
About This Home
As of August 2024Spacious quad level in Classic Cherry Hill. Wide lot presents a postcard like facade w/brand new paver walk way with abundance of flowers. Great back yard with mature trees, a real humming bird sanctuary to enjoy on your new 30x20 paver patio with remote awning (2022) Six Foot privacy fence (2021) Custom fire pit. New carpeting thru out the house, freshly painted upstairs, 3 bedrooms and a huge walk in closet off the hall, full bath with granite and beautiful tile, solid wood panel doors. Kitchen updated 2008 with elegant cabinetry, granite counter tops, hardwood floor, Anderson sliding glass doors from dining room. Massive stone fireplace in the living room w/ crown molding, RARE powder room on the main level!!Huge family room with lots of natural light -new window '19 and surround sound, full bath with walk in shower. Jumbo 28x26 basement. New roof/gutters '17, furnace '22, mitigation system '22 water heater '13, attic vents '24. New storm/screen door. NEW LENOX GRADE SCHOOL, LINCOLN-WAY WEST HIGH.
Last Agent to Sell the Property
Village Realty, Inc License #475087969 Listed on: 06/18/2024

Home Details
Home Type
- Single Family
Est. Annual Taxes
- $6,530
Lot Details
- 0.33 Acre Lot
- Lot Dimensions are 101x138x98x141
Parking
- 2.5 Car Attached Garage
- Driveway
- Parking Included in Price
Home Design
- Split Level with Sub
- Quad-Level Property
- Asphalt Roof
- Stone Siding
Interior Spaces
- 2,100 Sq Ft Home
- Ceiling Fan
- 1 Fireplace
- Plantation Shutters
- Blinds
- Panel Doors
- Combination Kitchen and Dining Room
- Wood Flooring
- Unfinished Basement
- Partial Basement
- Pull Down Stairs to Attic
- Carbon Monoxide Detectors
Kitchen
- Range
- Microwave
- Dishwasher
Bedrooms and Bathrooms
- 3 Bedrooms
- 3 Potential Bedrooms
Laundry
- Dryer
- Washer
Outdoor Features
- Brick Porch or Patio
- Fire Pit
Schools
- Nelson Ridge/Nelson Prairie Elementary School
- Liberty Junior High School
- Lincoln-Way West High School
Utilities
- Central Air
- Heating System Uses Natural Gas
- Private Water Source
- Water Softener is Owned
- Private or Community Septic Tank
Community Details
- Cherry Hill Subdivision
Listing and Financial Details
- Homeowner Tax Exemptions
Ownership History
Purchase Details
Home Financials for this Owner
Home Financials are based on the most recent Mortgage that was taken out on this home.Purchase Details
Home Financials for this Owner
Home Financials are based on the most recent Mortgage that was taken out on this home.Purchase Details
Home Financials for this Owner
Home Financials are based on the most recent Mortgage that was taken out on this home.Purchase Details
Home Financials for this Owner
Home Financials are based on the most recent Mortgage that was taken out on this home.Similar Homes in the area
Home Values in the Area
Average Home Value in this Area
Purchase History
| Date | Type | Sale Price | Title Company |
|---|---|---|---|
| Warranty Deed | $375,000 | Citywide Title | |
| Interfamily Deed Transfer | -- | Title First Agency | |
| Trustee Deed | $260,000 | Chicago Title | |
| Warranty Deed | $131,000 | Chicago Title Insurance Co | |
| Administrators Deed | $55,000 | Chicago Title Insurance Co | |
| Joint Tenancy Deed | -- | Chicago Title Insurance Co |
Mortgage History
| Date | Status | Loan Amount | Loan Type |
|---|---|---|---|
| Open | $300,000 | New Conventional | |
| Previous Owner | $210,000 | New Conventional | |
| Previous Owner | $215,000 | New Conventional | |
| Previous Owner | $207,000 | New Conventional | |
| Previous Owner | $208,000 | New Conventional | |
| Previous Owner | $157,000 | Credit Line Revolving | |
| Previous Owner | $100,000 | No Value Available |
Property History
| Date | Event | Price | Change | Sq Ft Price |
|---|---|---|---|---|
| 08/08/2024 08/08/24 | Sold | $375,000 | 0.0% | $179 / Sq Ft |
| 06/18/2024 06/18/24 | For Sale | $375,000 | +44.2% | $179 / Sq Ft |
| 08/24/2018 08/24/18 | Sold | $260,000 | -3.7% | $124 / Sq Ft |
| 06/19/2018 06/19/18 | Pending | -- | -- | -- |
| 05/24/2018 05/24/18 | For Sale | $269,900 | -- | $129 / Sq Ft |
Tax History Compared to Growth
Tax History
| Year | Tax Paid | Tax Assessment Tax Assessment Total Assessment is a certain percentage of the fair market value that is determined by local assessors to be the total taxable value of land and additions on the property. | Land | Improvement |
|---|---|---|---|---|
| 2023 | $7,227 | $91,496 | $24,752 | $66,744 |
| 2022 | $6,928 | $84,289 | $22,802 | $61,487 |
| 2021 | $6,192 | $79,272 | $21,445 | $57,827 |
| 2020 | $6,009 | $76,444 | $20,680 | $55,764 |
| 2019 | $5,743 | $74,074 | $20,039 | $54,035 |
| 2018 | $5,604 | $71,520 | $19,348 | $52,172 |
| 2017 | $5,315 | $69,464 | $18,792 | $50,672 |
| 2016 | $5,155 | $67,605 | $18,289 | $49,316 |
| 2015 | $4,984 | $65,477 | $17,713 | $47,764 |
| 2014 | $4,984 | $64,668 | $17,494 | $47,174 |
| 2013 | $4,984 | $65,540 | $17,730 | $47,810 |
Agents Affiliated with this Home
-
Linda Tuller

Seller's Agent in 2024
Linda Tuller
Village Realty, Inc
(815) 351-0366
8 in this area
33 Total Sales
-
Erwin Dungo

Buyer's Agent in 2024
Erwin Dungo
Baird Warner
(630) 207-1695
2 in this area
43 Total Sales
-
Kim Noonan

Seller's Agent in 2018
Kim Noonan
RE/MAX
(815) 693-9780
40 in this area
162 Total Sales
Map
Source: Midwest Real Estate Data (MRED)
MLS Number: 12086863
APN: 08-07-306-008
- 10 Cherry Hill Rd
- 2507 1/2 E Washington St
- 170 Sonoma Rd
- 28 Clairmont St
- 102 Pembroke Ave
- 2109 Lorraine Ave
- 315 Essex Ln
- 2713 Calmer Dr
- 2723 Calmer Dr
- 44 Crestwood Dr
- 2208 Fiesta Dr
- 208 SW Circle Dr
- 2412 Fleetwood Dr
- 120 Anderson Ave
- 2702 Hoberg Dr
- 402 Miami St
- 2416 Rockwood Dr
- 526 Osage St
- 817 Longwood Dr
- 2433 Saddle Ridge Dr
