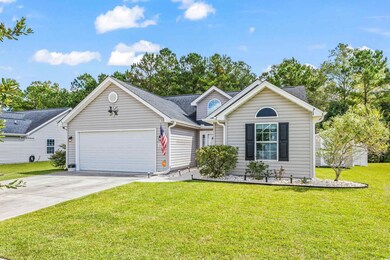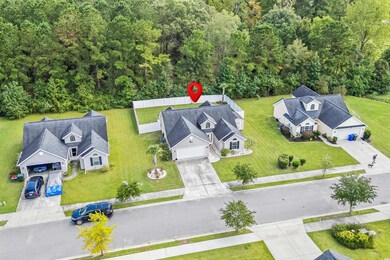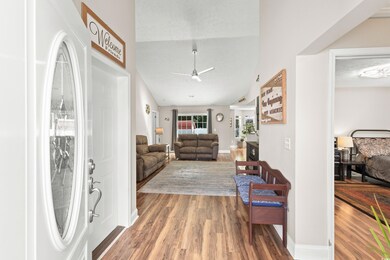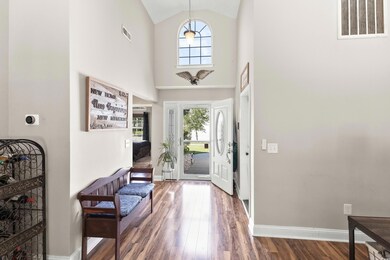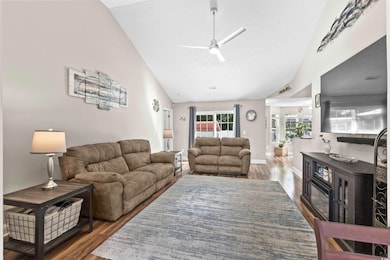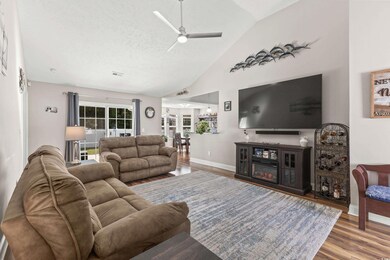
2424 Summerhaven Loop Conway, SC 29527
Highlights
- Vaulted Ceiling
- Solid Surface Countertops
- Stainless Steel Appliances
- Ranch Style House
- Breakfast Area or Nook
- Patio
About This Home
As of March 2025Welcome to this charming three-bedroom, two-bath, single-family home in the desirable Jordan Estates community! Situated on a spacious .2-acre lot, this well-maintained property boasts numerous upgrades that make it stand out. Discover an inviting floor plan featuring vaulted ceilings, luxurious LVP flooring, and a cozy breakfast nook. The modern kitchen has stainless steel appliances, sleek granite countertops, and plenty of cabinetry for storage, with under-counter lighting for your convenience. Enjoy a favorable cross breeze, keeping you comfortable during the warmer months. With fresh air flowing through, you'll enjoy a refreshing environment without air conditioning. Perfect for those seeking an eco-friendly and cost-effective way to maintain a pleasant indoor climate, this thoughtful home design allows you to take full advantage of the outdoors while keeping your home cool and airy. Enjoy privacy in your fenced backyard, complete with a newly added patio—perfect for entertaining or relaxing under the Carolina sky. The exterior also features landscape enhancements, including beautiful palm trees and river rock accents. The unique insulated two-car garage features a screened door, allowing for peaceful relaxing during the milder months. Love the beach? This home is less than a half hour from the Grand Strand beaches! Don't miss out on this rare opportunity to own a move-in-ready home minutes from Historic Downtown Conway.
Home Details
Home Type
- Single Family
Est. Annual Taxes
- $1,565
Year Built
- Built in 2016
Lot Details
- 8,712 Sq Ft Lot
- Fenced
- Rectangular Lot
HOA Fees
- $45 Monthly HOA Fees
Parking
- 2 Car Attached Garage
- Garage Door Opener
Home Design
- Ranch Style House
- Slab Foundation
- Vinyl Siding
- Tile
Interior Spaces
- 1,302 Sq Ft Home
- Vaulted Ceiling
- Ceiling Fan
- Window Treatments
- Insulated Doors
- Luxury Vinyl Tile Flooring
- Washer and Dryer Hookup
Kitchen
- Breakfast Area or Nook
- Range with Range Hood
- Microwave
- Dishwasher
- Stainless Steel Appliances
- Solid Surface Countertops
- Disposal
Bedrooms and Bathrooms
- 3 Bedrooms
- Split Bedroom Floorplan
- Bathroom on Main Level
- 2 Full Bathrooms
Home Security
- Home Security System
- Fire and Smoke Detector
Schools
- Pee Dee Elementary School
- Whittemore Park Middle School
- Conway High School
Utilities
- Central Heating and Cooling System
- Underground Utilities
- Water Heater
- Phone Available
- Cable TV Available
Additional Features
- Patio
- Outside City Limits
Community Details
- Association fees include electric common, manager
- The community has rules related to fencing
Map
Home Values in the Area
Average Home Value in this Area
Property History
| Date | Event | Price | Change | Sq Ft Price |
|---|---|---|---|---|
| 03/10/2025 03/10/25 | Sold | $270,000 | 0.0% | $207 / Sq Ft |
| 12/30/2024 12/30/24 | Price Changed | $269,999 | -1.5% | $207 / Sq Ft |
| 10/29/2024 10/29/24 | Price Changed | $274,000 | -0.2% | $210 / Sq Ft |
| 10/17/2024 10/17/24 | Price Changed | $274,500 | -1.6% | $211 / Sq Ft |
| 10/04/2024 10/04/24 | For Sale | $279,000 | +32.9% | $214 / Sq Ft |
| 08/25/2021 08/25/21 | Sold | $210,000 | -2.3% | $161 / Sq Ft |
| 06/24/2021 06/24/21 | For Sale | $215,000 | +50.2% | $165 / Sq Ft |
| 04/29/2016 04/29/16 | Sold | $143,100 | 0.0% | $110 / Sq Ft |
| 04/01/2016 04/01/16 | Pending | -- | -- | -- |
| 10/29/2015 10/29/15 | For Sale | $143,100 | -- | $110 / Sq Ft |
Tax History
| Year | Tax Paid | Tax Assessment Tax Assessment Total Assessment is a certain percentage of the fair market value that is determined by local assessors to be the total taxable value of land and additions on the property. | Land | Improvement |
|---|---|---|---|---|
| 2024 | $1,565 | $6,410 | $1,170 | $5,230 |
| 2023 | $1,565 | $6,410 | $1,170 | $5,230 |
| 2021 | $1,331 | $10,238 | $1,760 | $8,478 |
| 2020 | $876 | $10,238 | $1,760 | $8,478 |
| 2019 | $876 | $10,238 | $1,760 | $8,478 |
| 2018 | $807 | $8,354 | $1,760 | $6,594 |
Mortgage History
| Date | Status | Loan Amount | Loan Type |
|---|---|---|---|
| Open | $265,109 | FHA | |
| Closed | $10,000 | New Conventional | |
| Closed | $177,000 | New Conventional | |
| Previous Owner | $147,146 | No Value Available |
Deed History
| Date | Type | Sale Price | Title Company |
|---|---|---|---|
| Warranty Deed | -- | -- | |
| Warranty Deed | $210,000 | -- | |
| Warranty Deed | $143,100 | -- |
Similar Homes in Conway, SC
Source: Coastal Carolinas Association of REALTORS®
MLS Number: 2423077
APN: 33712010011
- 2445 Campton Loop
- 2441 Campton Loop
- 2447 Campton Loop
- 2449 Campton Loop
- 2416 Campton Loop
- 2441 Capri Ct
- 2465 Campton Loop
- 2424 Campton Loop
- 2469 Campton Loop
- 2472 Campton Loop
- 2420 Campton Loop
- 2473 Campton Loop
- 2476 Campton Loop Unit Jordan Plan Lot 75
- 2480 Campton Loop
- 2412 Campton Loop
- 2404 Campton Loop
- 2446 Farmwood Cir
- 2914 Spain Ln
- 2437 Westbrook Dr
- 2443 Campton Loop

