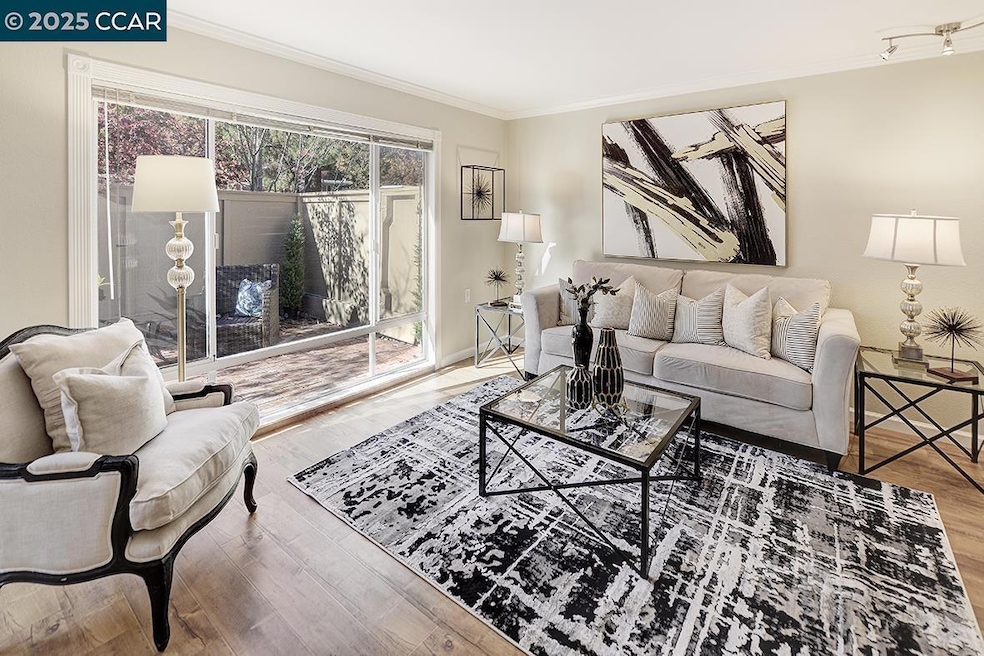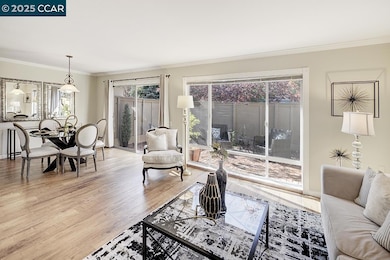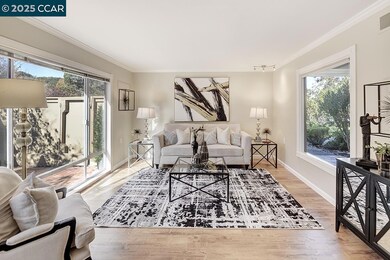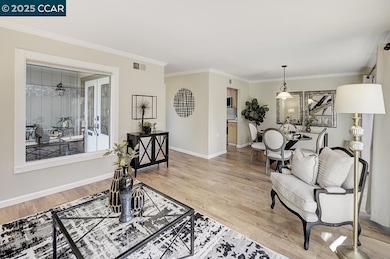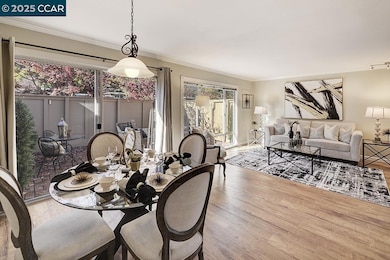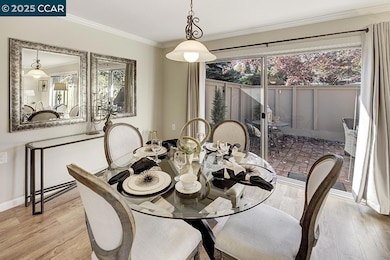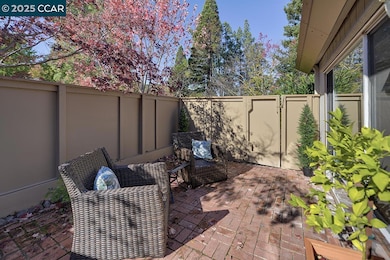
2424 Tice Creek Dr Unit 2 Walnut Creek, CA 94595
Rossmoor NeighborhoodEstimated payment $4,475/month
Highlights
- Golf Course Community
- Fitness Center
- Updated Kitchen
- Parkmead Elementary School Rated A
- Gated Community
- Clubhouse
About This Home
Lovely Updated Level-In Yosemite Model – Steps to the Golf Course! Discover effortless Rossmoor living in this beautifully updated level-in Yosemite model—no steps to entry and located in a desirable four-unit building near the golf course. The unit sits on a bluff, offering a peaceful garden view from the expansive brick-lined patio, perfect for relaxing or entertaining. Welcomed by gorgeous double front doors and a charming front sitting area, this inviting 2-bed, 2-bath home features smooth ceilings, crown molding, and laminate wood-style flooring in the main living areas, with brand-new carpet in both bedrooms. The updated kitchen includes a wine refrigerator, and the convenience of an in-unit washer/dryer enhances everyday ease. Parking Entry E Bldg 203 space 3. Move-in ready and designed for comfort, this home brings together beauty, convenience, and single-level living—your ideal Rossmoor retreat. Rossmoor offers a resort-like lifestyle with golf, swimming, bocce ball, pickleball, gaming rooms for games such as bridge and canasta, hiking, fitness center, dinners, dances, lectures and 200+ clubs and organizations. Now is the time for an exciting new future focusing on you and what you love to do!
Property Details
Home Type
- Condominium
Est. Annual Taxes
- $0
Year Built
- Built in 1964
HOA Fees
- $1,250 Monthly HOA Fees
Parking
- 1 Car Garage
- Carport
- Guest Parking
- Off-Street Parking
Home Design
- Contemporary Architecture
- Stucco
Interior Spaces
- 1-Story Property
- Window Screens
Kitchen
- Updated Kitchen
- Electric Cooktop
- Microwave
- Dishwasher
- Solid Surface Countertops
Flooring
- Carpet
- Laminate
Bedrooms and Bathrooms
- 2 Bedrooms
- 2 Full Bathrooms
Laundry
- Laundry in unit
- Stacked Washer and Dryer
Location
- Property is near a golf course
Utilities
- Forced Air Heating and Cooling System
- Heating System Uses Natural Gas
- Heat Pump System
- 220 Volts in Kitchen
- Gas Water Heater
- Cable TV Available
Listing and Financial Details
- Assessor Parcel Number 9000020140
Community Details
Overview
- Association fees include cable TV, common area maintenance, exterior maintenance, hazard insurance, management fee, reserves, security/gate fee, trash, water/sewer, ground maintenance
- 2Nd Walnut Creek Mut. Association, Phone Number (925) 988-7700
- Rossmoor Subdivision, Yosemite Floorplan
- Greenbelt
Amenities
- Community Barbecue Grill
- Picnic Area
- Clubhouse
- Game Room
- Planned Social Activities
- Coin Laundry
Recreation
- Golf Course Community
- Tennis Courts
- Fitness Center
- Community Pool
- Community Spa
- Putting Green
- Dog Park
- Trails
Pet Policy
- Limit on the number of pets
- Dogs and Cats Allowed
Security
- Gated Community
Map
Home Values in the Area
Average Home Value in this Area
Tax History
| Year | Tax Paid | Tax Assessment Tax Assessment Total Assessment is a certain percentage of the fair market value that is determined by local assessors to be the total taxable value of land and additions on the property. | Land | Improvement |
|---|---|---|---|---|
| 2025 | $0 | $574,012 | $324,729 | $249,283 |
| 2024 | $0 | $562,758 | $318,362 | $244,396 |
| 2023 | $0 | $551,724 | $312,120 | $239,604 |
| 2022 | $0 | $540,906 | $306,000 | $234,906 |
| 2021 | $0 | $530,300 | $300,000 | $230,300 |
| 2019 | $0 | $425,211 | $208,080 | $217,131 |
| 2018 | $0 | $416,874 | $204,000 | $212,874 |
| 2017 | $0 | $408,700 | $200,000 | $208,700 |
| 2016 | -- | $245,494 | $104,023 | $141,471 |
| 2015 | -- | $241,807 | $102,461 | $139,346 |
| 2014 | -- | $237,071 | $100,454 | $136,617 |
Property History
| Date | Event | Price | List to Sale | Price per Sq Ft | Prior Sale |
|---|---|---|---|---|---|
| 11/19/2025 11/19/25 | For Sale | $612,000 | +12.8% | $583 / Sq Ft | |
| 06/16/2025 06/16/25 | Off Market | $542,500 | -- | -- | |
| 02/04/2025 02/04/25 | Off Market | $542,500 | -- | -- | |
| 10/02/2020 10/02/20 | Sold | $542,500 | -4.7% | $517 / Sq Ft | View Prior Sale |
| 09/02/2020 09/02/20 | Pending | -- | -- | -- | |
| 08/28/2020 08/28/20 | For Sale | $569,000 | -- | $542 / Sq Ft |
About the Listing Agent

Serving you and your real estate needs in Conis my priority.
Having lived in Contra Costa County for more than 35 years and having more than 15 years of experience in the real estate industry, I know the region and have knowledge, resources and contacts that can benefit you.
Expertise
My expertise in contract management, property management, and marketing & communications, where I served both commercial and residential customers, will benefit you.
Education
A
Julie's Other Listings
Source: Contra Costa Association of REALTORS®
MLS Number: 41117780
APN: 900-002-014-0
- 1116 Running Springs Rd Unit 2
- 1132 Running Springs Rd Unit 11
- 1132 Running Springs Rd Unit 10
- 1209 Running Springs Rd Unit 3
- 1209 Running Springs Rd Unit 7
- 1216 Running Springs Rd Unit 3
- 1216 Fairlawn Ct Unit 8
- 1200 Leisure Ln Unit 4
- 1364 Running Springs Rd Unit 7
- 1137 Stanley Dollar Dr Unit 5
- 2900 Tice Creek Dr Unit 8
- 711 Terra California Dr Unit 4
- 1136 Rockledge Ln Unit 6
- 975 Terra California Dr Unit 2
- 1244 Singingwood Ct Unit 1
- 1458 Stanley Dollar Dr Unit 2B
- 2940 Tice Creek Dr Unit 6
- 925 Terra California Dr Unit 1
- 1101 Singingwood Ct Unit 4
- 2633 Saklan Indian Dr Unit 1
- 1132 Running Springs Rd Unit 11
- 2017 Pine Knoll Dr Unit 4
- 20 Oak Crest Ln
- 1910 Skycrest Dr Unit 5
- 1501 Skycrest Dr Unit 2
- 11 Corte Del Contento
- 111 Sequoia Ave
- 520 Dawkins Dr
- 3254 Sweet Dr
- 1357 Creekside Dr
- 20 Boulevard Ct Unit B
- 1310 Creekside Dr Unit 303
- 1390 Creekside Dr
- 1459 Creekside Dr
- 2061 Vanderslice Ave
- 1470 Creekside Dr Unit 12
- 1450 Creekside Dr
- 140 Flora Ave
- 1195 Saranap Ave
- 1776 Bothelo Dr
