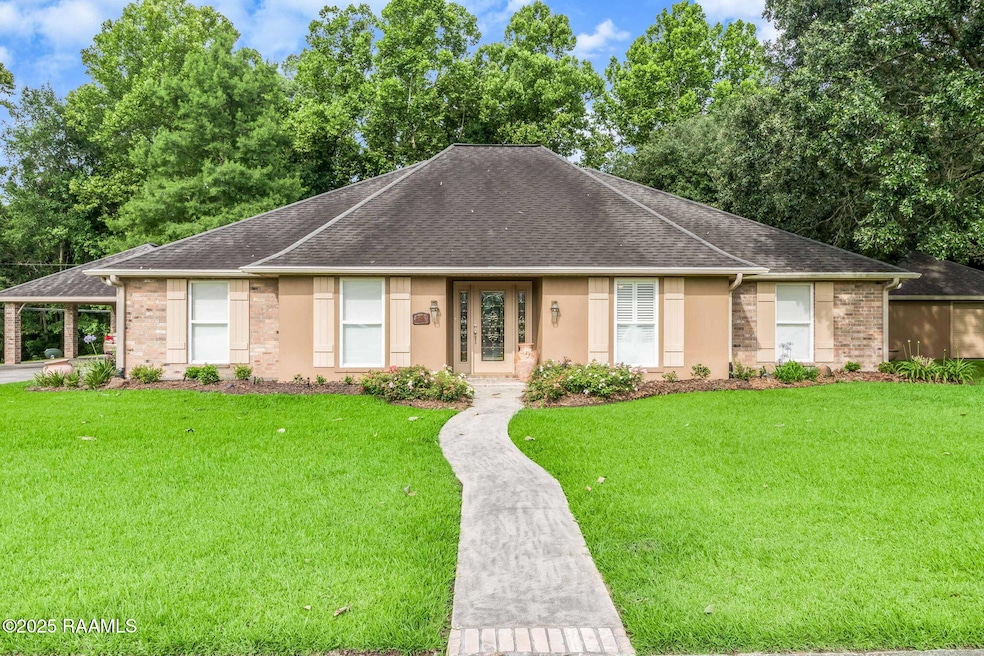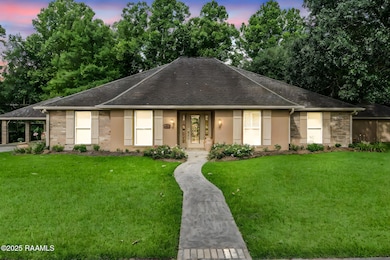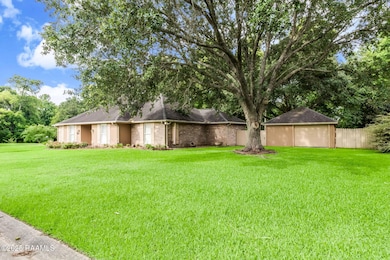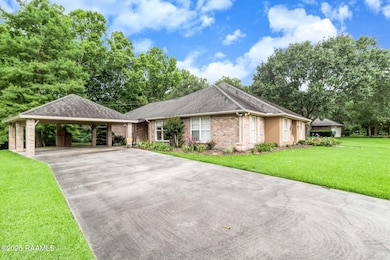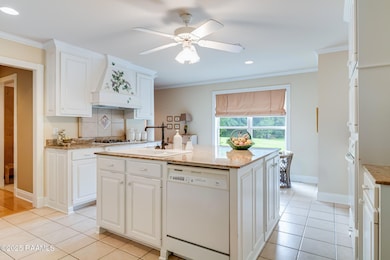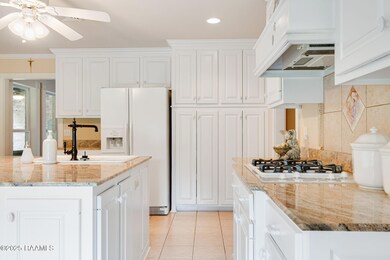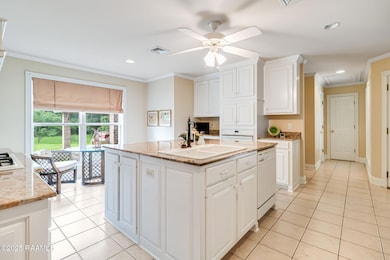
2424 Vista Dr Opelousas, LA 70570
Estimated payment $1,673/month
Highlights
- Vaulted Ceiling
- Wood Flooring
- Granite Countertops
- Traditional Architecture
- Outdoor Kitchen
- Covered patio or porch
About This Home
Beautifully Maintained 3-Bedroom Home in Opelousas.Located in a quiet cul-de-sac, this well-kept home offers 3 bedrooms and 2.5 bathrooms in a highly desirable neighborhood. Enjoy a spacious kitchen with abundant cabinet space, a large living room, and an additional living area--perfect for flexible use. The home features a covered patio great for entertaining, a small outdoor kitchen, and ample outdoor storage, including a generous-sized shed. A whole-house generator ensures peace of mind. Conveniently situated near the interstate and shopping, this home combines comfort, convenience, and functionality.
Home Details
Home Type
- Single Family
Est. Annual Taxes
- $465
Year Built
- Built in 2000
Lot Details
- 0.5 Acre Lot
- Lot Dimensions are 150 x 145.3
- Cul-De-Sac
- Street terminates at a dead end
- Partially Fenced Property
- Wood Fence
- No Through Street
- Sloped Lot
Home Design
- Traditional Architecture
- Brick Exterior Construction
- Slab Foundation
- Frame Construction
- Composition Roof
Interior Spaces
- 2,532 Sq Ft Home
- 1-Story Property
- Built-In Features
- Crown Molding
- Vaulted Ceiling
- Washer and Electric Dryer Hookup
Kitchen
- Gas Cooktop
- Stove
- Dishwasher
- Kitchen Island
- Granite Countertops
Flooring
- Wood
- Carpet
- Tile
Bedrooms and Bathrooms
- 3 Bedrooms
- Walk-In Closet
- Separate Shower
Parking
- 2 Parking Spaces
- 2 Carport Spaces
Outdoor Features
- Covered patio or porch
- Outdoor Kitchen
- Exterior Lighting
- Shed
Utilities
- Central Heating and Cooling System
- Power Generator
Community Details
- Park Vista Subdivision
Listing and Financial Details
- Tax Lot 5
Map
Home Values in the Area
Average Home Value in this Area
Tax History
| Year | Tax Paid | Tax Assessment Tax Assessment Total Assessment is a certain percentage of the fair market value that is determined by local assessors to be the total taxable value of land and additions on the property. | Land | Improvement |
|---|---|---|---|---|
| 2024 | $465 | $18,100 | $2,600 | $15,500 |
| 2023 | $465 | $18,100 | $2,600 | $15,500 |
| 2022 | $703 | $18,100 | $2,600 | $15,500 |
| 2021 | $703 | $18,100 | $2,600 | $15,500 |
| 2020 | $703 | $18,100 | $2,600 | $15,500 |
| 2019 | $704 | $18,100 | $2,600 | $15,500 |
| 2018 | $703 | $18,100 | $2,600 | $15,500 |
| 2017 | $703 | $18,100 | $2,600 | $15,500 |
| 2015 | $701 | $18,100 | $2,600 | $15,500 |
| 2013 | $699 | $18,100 | $2,600 | $15,500 |
Property History
| Date | Event | Price | Change | Sq Ft Price |
|---|---|---|---|---|
| 05/30/2025 05/30/25 | For Sale | $295,000 | -- | $117 / Sq Ft |
Similar Homes in Opelousas, LA
Source: REALTOR® Association of Acadiana
MLS Number: 2020024366
APN: 0102580550
- 1015 Hashim Dr
- Tbd George Dr
- 2125 Jasmine Dr
- 2459 Lakewood Dr
- 2116 George Dr
- 2110 Jake Dr
- Tbd Interstate 49 South Service Rd
- 2221 S Union St
- 941 Anthony Ave
- 1823 George Dr
- 2302 S Union St
- Tbd Jake Dr
- Tbd Jasmine Dr
- 1019 James Paul Ave
- 111 Wisteria Dr
- Tbd S Union St
- Tbd Union St
- 201 W Eleanor St
- 1519 Jasmine Dr
- 423 Abdalla Blvd
- 1609 Kerr St Unit 16
- 1609 Kerr St Unit 10
- 633 Halphen St
- 321 S Academy St Unit 4
- 5632 Highway 182
- 1034 Pandora St
- 123 Cypress Dr
- 1907 Louisiana 749
- 4111 Highway 31 Unit A
- 114 Acadian Place
- 102 Carencro St
- 106 Carencro St
- 100 Carencro St
- 104 Rue Calliope
- 1383 Eugene Soileau Rd
- 315 Amesbury Dr
- 123 Santiago Ct
- 118 Orthello Ct
- 331 Nottingham Cir
- 1021 Timber Trails Rd
