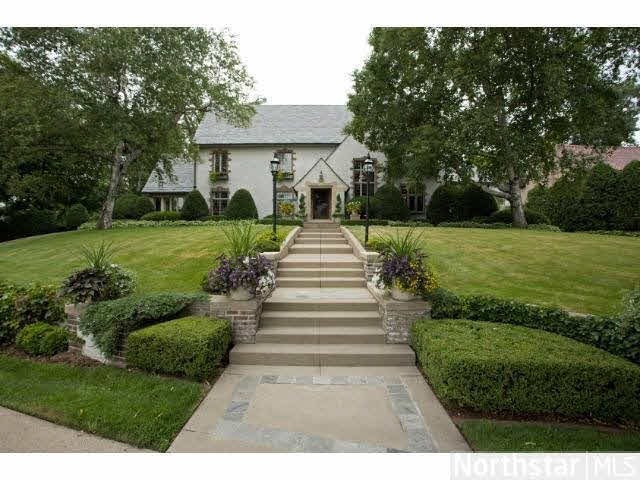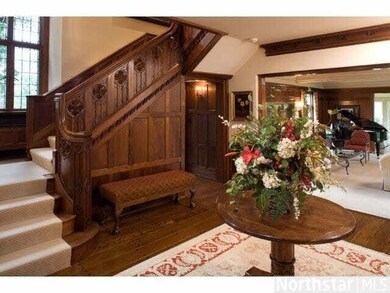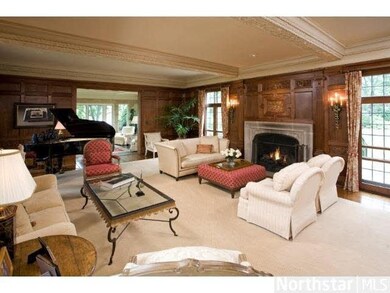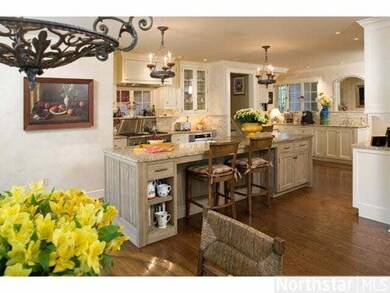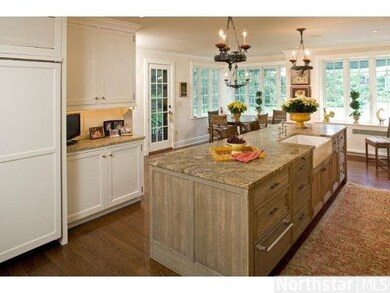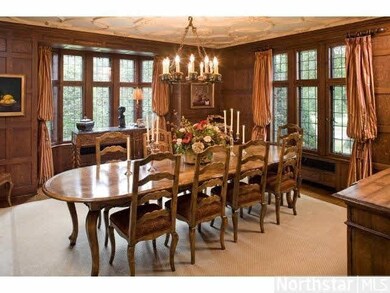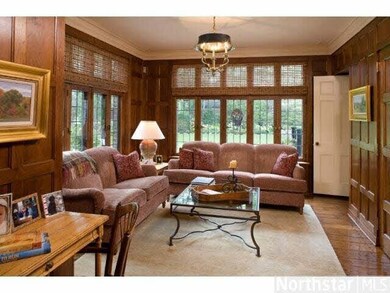
2424 W Lake of the Isles Pkwy Minneapolis, MN 55405
Kenwood NeighborhoodHighlights
- Spa
- 0.47 Acre Lot
- Breakfast Area or Nook
- Heated Floors
- Vaulted Ceiling
- Formal Dining Room
About This Home
As of February 2015Landmark Lake of the Isles estate with unparalleled renovation, sweeping water views and park like grounds. This romantic European Tudor offers exquisite architectural details, gracious interior spaces and world class finishes throughout.
Last Agent to Sell the Property
Bruce Birkeland
Coldwell Banker Burnet Listed on: 02/04/2013
Co-Listed By
Ryan Burnet
Coldwell Banker Burnet
Last Buyer's Agent
Bruce Birkeland
Coldwell Banker Burnet Listed on: 02/04/2013
Home Details
Home Type
- Single Family
Est. Annual Taxes
- $69,404
Year Built
- Built in 1930
Lot Details
- 0.47 Acre Lot
- Lot Dimensions are 267x130
- Irregular Lot
- Sprinkler System
- Landscaped with Trees
Home Design
- Brick Exterior Construction
- Stucco Exterior
Interior Spaces
- Woodwork
- Vaulted Ceiling
- Wood Burning Fireplace
- Formal Dining Room
- Finished Basement
- Basement Fills Entire Space Under The House
- Home Security System
Kitchen
- Breakfast Area or Nook
- Eat-In Kitchen
- Indoor Grill
- Range
- Microwave
- Dishwasher
- Disposal
Flooring
- Wood
- Heated Floors
- Tile
Bedrooms and Bathrooms
- 4 Bedrooms
- Walk-In Closet
- Primary Bathroom is a Full Bathroom
- Bathroom on Main Level
- Bathtub With Separate Shower Stall
Laundry
- Dryer
- Washer
Parking
- 4 Car Attached Garage
- Garage Door Opener
Outdoor Features
- Spa
- Balcony
- Patio
Additional Features
- Wheelchair Access
- Central Air
Listing and Financial Details
- Assessor Parcel Number 3202924140005
Ownership History
Purchase Details
Purchase Details
Purchase Details
Home Financials for this Owner
Home Financials are based on the most recent Mortgage that was taken out on this home.Purchase Details
Purchase Details
Purchase Details
Home Financials for this Owner
Home Financials are based on the most recent Mortgage that was taken out on this home.Purchase Details
Purchase Details
Similar Homes in Minneapolis, MN
Home Values in the Area
Average Home Value in this Area
Purchase History
| Date | Type | Sale Price | Title Company |
|---|---|---|---|
| Warranty Deed | $3,650,000 | Watermark Title Agency | |
| Interfamily Deed Transfer | -- | None Available | |
| Warranty Deed | $487,500 | Burnet Title | |
| Warranty Deed | $2,762,500 | Burnet Title | |
| Interfamily Deed Transfer | -- | None Available | |
| Interfamily Deed Transfer | -- | None Available | |
| Deed | $2,500,000 | Custom Home Bldrs Title | |
| Deed | $2,500,000 | Custom Home Bldrs Title | |
| Deed | $2,500,000 | Custom Home Bldrs Title | |
| Deed | -- | Custom Home Bldrs Title | |
| Warranty Deed | $3,312,000 | -- | |
| Warranty Deed | $1,700,000 | -- | |
| Deed | $3,650,000 | -- |
Mortgage History
| Date | Status | Loan Amount | Loan Type |
|---|---|---|---|
| Previous Owner | $1,000,000 | New Conventional |
Property History
| Date | Event | Price | Change | Sq Ft Price |
|---|---|---|---|---|
| 02/12/2015 02/12/15 | Sold | $3,250,000 | -30.9% | $384 / Sq Ft |
| 01/26/2015 01/26/15 | Pending | -- | -- | -- |
| 08/01/2014 08/01/14 | For Sale | $4,700,000 | -6.0% | $556 / Sq Ft |
| 09/11/2013 09/11/13 | Sold | $5,000,000 | +16.3% | $591 / Sq Ft |
| 07/12/2013 07/12/13 | Pending | -- | -- | -- |
| 02/04/2013 02/04/13 | For Sale | $4,300,000 | -- | $508 / Sq Ft |
Tax History Compared to Growth
Tax History
| Year | Tax Paid | Tax Assessment Tax Assessment Total Assessment is a certain percentage of the fair market value that is determined by local assessors to be the total taxable value of land and additions on the property. | Land | Improvement |
|---|---|---|---|---|
| 2023 | $51,675 | $3,329,000 | $1,542,000 | $1,787,000 |
| 2022 | $57,882 | $3,500,000 | $1,542,000 | $1,958,000 |
| 2021 | $55,762 | $3,500,000 | $1,542,000 | $1,958,000 |
| 2020 | $60,309 | $3,500,000 | $1,367,000 | $2,133,000 |
| 2019 | $78,003 | $3,500,000 | $1,367,000 | $2,133,000 |
| 2018 | $70,790 | $4,384,500 | $1,367,000 | $3,017,500 |
| 2017 | $72,340 | $3,950,000 | $1,242,700 | $2,707,300 |
| 2016 | $72,148 | $3,825,000 | $1,129,800 | $2,695,200 |
| 2015 | $72,084 | $3,650,000 | $1,129,800 | $2,520,200 |
| 2014 | -- | $3,347,000 | $1,009,400 | $2,337,600 |
Agents Affiliated with this Home
-
B
Seller's Agent in 2015
Bruce Birkeland
Coldwell Banker Burnet
-
R
Seller Co-Listing Agent in 2013
Ryan Burnet
Coldwell Banker Burnet
Map
Source: REALTOR® Association of Southern Minnesota
MLS Number: 4436860
APN: 32-029-24-14-0005
- 2388 W Lake of the Isles Pkwy
- 2433 W 22nd St
- 2552 W Lake of the Isles Pkwy
- 2554 W Lake of the Isles Pkwy
- 2421 W 21st St
- 2568 Upton Ave S
- 2030 Penn Ave S
- 2617 Dean Pkwy
- 2101 Newton Ave S Unit R3
- 1984 Kenwood Pkwy
- 2728 Dean Pkwy
- 2740 W Lake of the Isles Pkwy
- 1967 Sheridan Ave S
- 2505 E Lake of the Isles Pkwy
- 2501 E Lake of the Isles Pkwy
- 1700 W 26th St
- 1824 Oliver Ave S
- 2427 E Lake of the Isles Pkwy
- 1647 W 26th St
- 2774 W Lake of the Isles Pkwy
