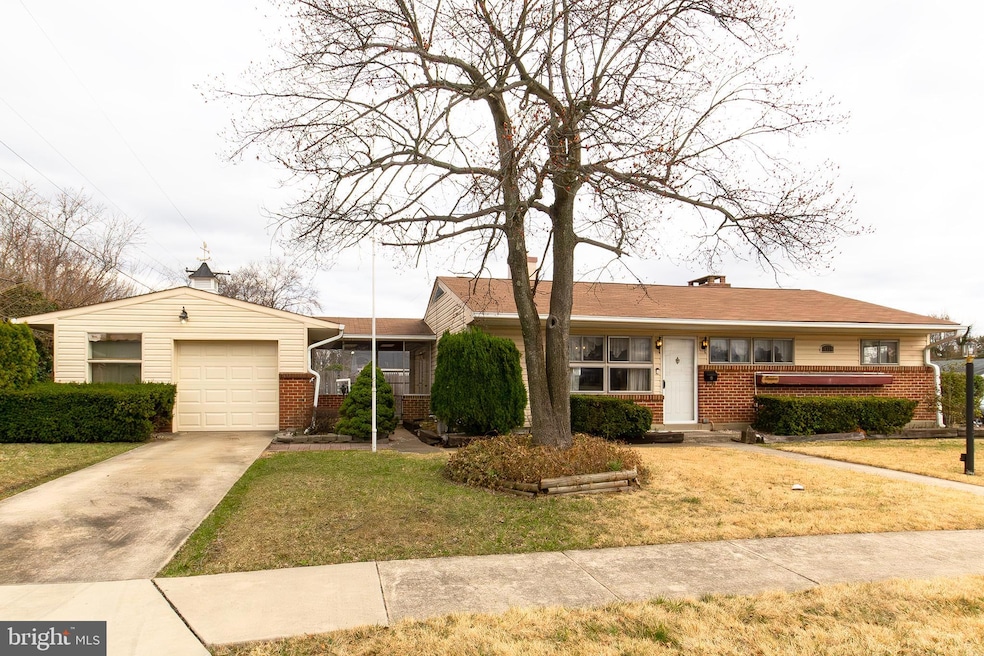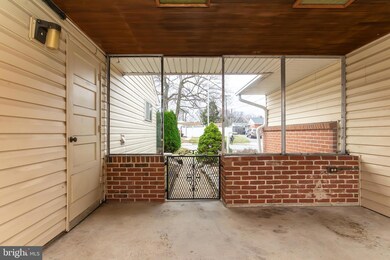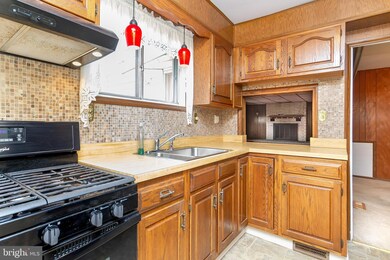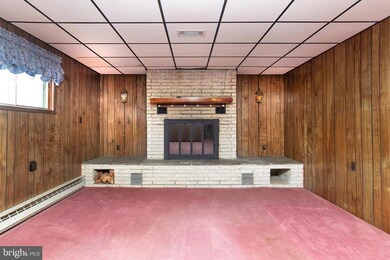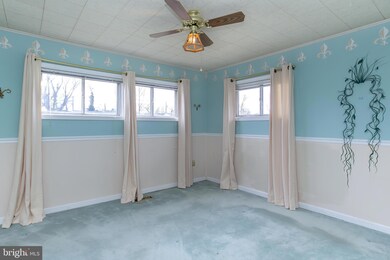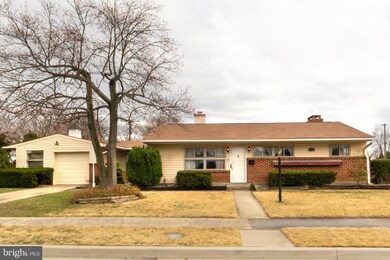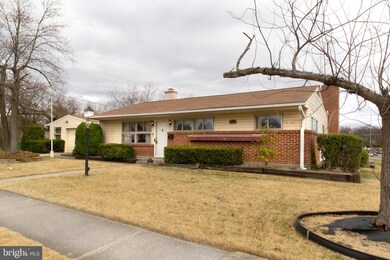
2424 Woodcroft Rd Parkville, MD 21234
Highlights
- Traditional Floor Plan
- Main Floor Bedroom
- No HOA
- Rambler Architecture
- Corner Lot
- 1-minute walk to Woodcroft Park
About This Home
As of April 2025Nestled in the highly sought-after Woodcroft community in Parkville, this charming ranch-style home offers 3 bedrooms and 1.5 baths in the approximately 1,500 sq. ft. of finished living space and sits on a .17-acre corner lot. One of the standout features of this property is the breezeway that connects the house to an oversized, heated 1-car block garage, offering both convenience and additional storage. Inside, you'll find a spacious family room with a true masonry fireplace, complete with a raised brick hearth and heatilator, creating a cozy and inviting atmosphere. The home also boasts a powder room in the family room addition, adding a touch of comfort and functionality. Outside, a separate lawn shed with electricity and attic storage provides ample space for tools and equipment. With gas heat and central AC, this home offers modern amenities while retaining its classic charm. While not recently updated, this property has fantastic bones and presents a rare opportunity to own in this desirable neighborhood at a great price.
Last Agent to Sell the Property
Berkshire Hathaway HomeServices PenFed Realty License #618064 Listed on: 03/20/2025

Home Details
Home Type
- Single Family
Est. Annual Taxes
- $2,759
Year Built
- Built in 1954
Lot Details
- 7,560 Sq Ft Lot
- Wood Fence
- Corner Lot
- Property is in good condition
- Property is zoned DR 5.5, Density Residential
Parking
- 1 Car Detached Garage
- Front Facing Garage
Home Design
- Rambler Architecture
- Brick Exterior Construction
- Slab Foundation
- Vinyl Siding
Interior Spaces
- 1,461 Sq Ft Home
- Property has 1 Level
- Traditional Floor Plan
- Built-In Features
- Bar
- Chair Railings
- Ceiling Fan
- Wood Burning Fireplace
- Heatilator
- Brick Fireplace
- Window Treatments
- Family Room
- Living Room
- Formal Dining Room
Kitchen
- Country Kitchen
- Gas Oven or Range
- <<builtInRangeToken>>
- Dishwasher
Flooring
- Carpet
- Vinyl
Bedrooms and Bathrooms
- 3 Main Level Bedrooms
- <<tubWithShowerToken>>
Laundry
- Laundry on main level
- Electric Dryer
- Washer
Outdoor Features
- Shed
- Outbuilding
- Breezeway
Schools
- Harford Hills Elementary School
- Pine Grove Middle School
- Parkville High School
Utilities
- Forced Air Heating and Cooling System
- Vented Exhaust Fan
- Electric Baseboard Heater
- 100 Amp Service
- Natural Gas Water Heater
Community Details
- No Home Owners Association
- Woodcroft Subdivision
Listing and Financial Details
- Tax Lot 11
- Assessor Parcel Number 04090918353930
Ownership History
Purchase Details
Home Financials for this Owner
Home Financials are based on the most recent Mortgage that was taken out on this home.Similar Homes in Parkville, MD
Home Values in the Area
Average Home Value in this Area
Purchase History
| Date | Type | Sale Price | Title Company |
|---|---|---|---|
| Deed | $287,000 | None Listed On Document |
Mortgage History
| Date | Status | Loan Amount | Loan Type |
|---|---|---|---|
| Open | $229,600 | New Conventional | |
| Previous Owner | $273,000 | Reverse Mortgage Home Equity Conversion Mortgage |
Property History
| Date | Event | Price | Change | Sq Ft Price |
|---|---|---|---|---|
| 04/30/2025 04/30/25 | Sold | $287,000 | -4.0% | $196 / Sq Ft |
| 04/30/2025 04/30/25 | Price Changed | $299,000 | 0.0% | $205 / Sq Ft |
| 03/24/2025 03/24/25 | Pending | -- | -- | -- |
| 03/20/2025 03/20/25 | For Sale | $299,000 | -- | $205 / Sq Ft |
Tax History Compared to Growth
Tax History
| Year | Tax Paid | Tax Assessment Tax Assessment Total Assessment is a certain percentage of the fair market value that is determined by local assessors to be the total taxable value of land and additions on the property. | Land | Improvement |
|---|---|---|---|---|
| 2025 | $3,119 | $241,600 | $69,000 | $172,600 |
| 2024 | $3,119 | $227,600 | $0 | $0 |
| 2023 | $1,493 | $213,600 | $0 | $0 |
| 2022 | $2,972 | $199,600 | $62,700 | $136,900 |
| 2021 | $2,836 | $194,100 | $0 | $0 |
| 2020 | $2,836 | $188,600 | $0 | $0 |
| 2019 | $2,748 | $183,100 | $62,700 | $120,400 |
| 2018 | $2,564 | $176,700 | $0 | $0 |
| 2017 | $2,485 | $170,300 | $0 | $0 |
| 2016 | $2,237 | $163,900 | $0 | $0 |
| 2015 | $2,237 | $163,900 | $0 | $0 |
| 2014 | $2,237 | $163,900 | $0 | $0 |
Agents Affiliated with this Home
-
Karen Langford

Seller's Agent in 2025
Karen Langford
BHHS PenFed (actual)
(443) 244-0877
1 in this area
62 Total Sales
-
Drew Burgess

Seller Co-Listing Agent in 2025
Drew Burgess
BHHS PenFed (actual)
(443) 465-8992
2 in this area
116 Total Sales
-
Bob Chew

Buyer's Agent in 2025
Bob Chew
Samson Properties
(410) 995-9600
17 in this area
2,787 Total Sales
-
Jack Iacoboni

Buyer Co-Listing Agent in 2025
Jack Iacoboni
Corner House Realty
(443) 845-5443
1 in this area
57 Total Sales
Map
Source: Bright MLS
MLS Number: MDBC2121734
APN: 09-0918353930
- 8711 Stockwell Rd
- 8729B Old Harford Rd
- 8615 Midi Ave
- 2504 Edgewood Ave
- 2404 Edgewood Ave
- 8615 Old Harford Rd
- 2403 Harwood Rd
- 8723 Roper Rd
- 8600 Saddler Rd
- 8678 Hoerner Ave
- 9030 Old Harford Rd
- 7 Tommy True Ct
- 8718 Summit Ave
- 2619 Joppa Terrace
- 8402 Bayberry Rd
- 8320 Overmont Rd
- 9613 Harding Ave
- 9004 Weathervane Garth
- 3007 Moreland Ave
- 3010 Moreland Ave
