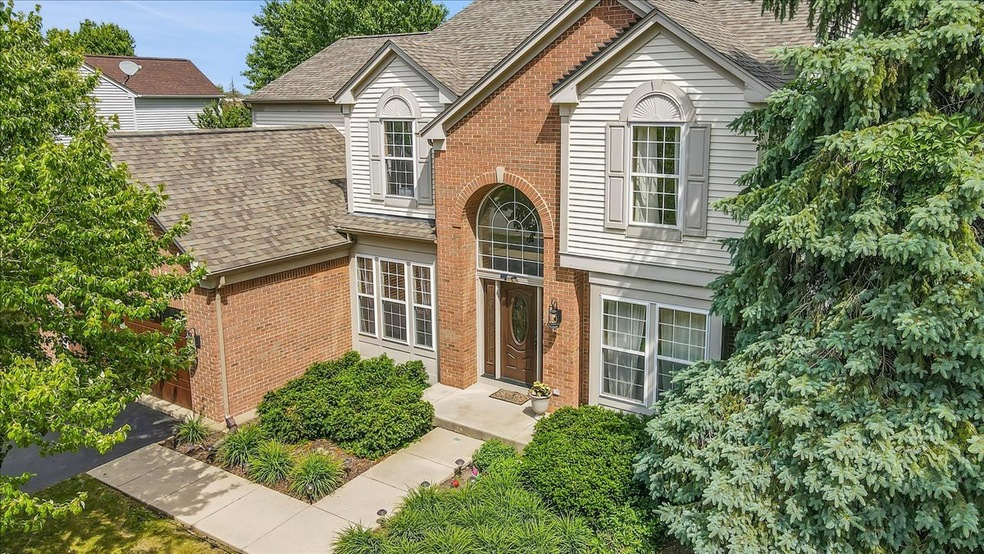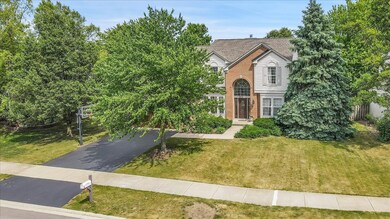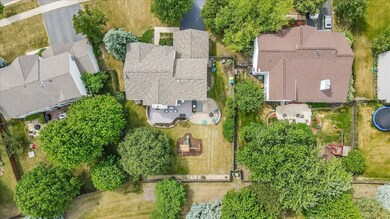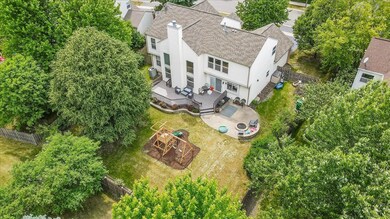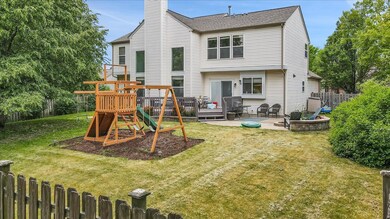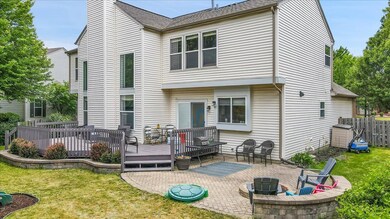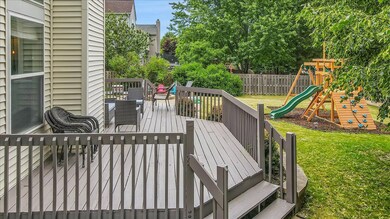
24243 Bristol Ave Plainfield, IL 60585
North Plainfield NeighborhoodHighlights
- Landscaped Professionally
- Community Lake
- Deck
- Eagle Pointe Elementary School Rated A-
- Clubhouse
- Property is near a park
About This Home
As of June 2023Very elegant with European style, Meticulously Maintained and Upgraded Home Unlike Any Other in the Neighborhood! Former Model Home. Phenomenal, Custom White Kitchen w/Granite Countertops, Top of The Line Kitchen Appliances, Hood, Butlers Pantry w/Wine Fridge, Double Oven, TONS of Cabinetry & Counter-space w/Huge Island! Finished Basement to Name a few! Traditional Style Home w/Formal Living Room and Dining Room. 1st Floor Private Office with Custom Cabinets. Grand Two Story Family Room w/Fireplace Perfect for Cold Winters! Massive Master Suite w/Vaulted Ceiling and Spa like Bathroom w/Soaking Tub, Stand Up Shower & Walk In Closet. Ceramic Tile in Shared Bathroom. Full Finished Basement is Great for Entertaining! Fenced in Yard with Wood Deck & Brick Paver Patio. Walking Distance to the Park! Do NOT Miss Out!
Last Agent to Sell the Property
American Brokers Real Estate License #471006798 Listed on: 06/01/2023
Home Details
Home Type
- Single Family
Est. Annual Taxes
- $8,831
Year Built
- Built in 2000
Lot Details
- 9,148 Sq Ft Lot
- Lot Dimensions are 93x130x72x131
- Fenced Yard
- Landscaped Professionally
- Sprinkler System
HOA Fees
- $56 Monthly HOA Fees
Parking
- 2 Car Attached Garage
- Driveway
- Parking Space is Owned
Interior Spaces
- 2,641 Sq Ft Home
- 2-Story Property
- Dry Bar
- Vaulted Ceiling
- Attached Fireplace Door
- Gas Log Fireplace
- Mud Room
- Family Room with Fireplace
- Living Room
- Formal Dining Room
- Home Office
- Recreation Room
- Home Gym
- Carbon Monoxide Detectors
Kitchen
- Breakfast Bar
- Double Oven
- Range Hood
- Microwave
- High End Refrigerator
- Dishwasher
- Wine Refrigerator
- Stainless Steel Appliances
- Disposal
Flooring
- Wood
- Carpet
Bedrooms and Bathrooms
- 4 Bedrooms
- 4 Potential Bedrooms
- Dual Sinks
- Soaking Tub
- Separate Shower
Laundry
- Laundry Room
- Laundry on main level
- Dryer
- Washer
Finished Basement
- Basement Fills Entire Space Under The House
- Rough-In Basement Bathroom
Outdoor Features
- Deck
- Brick Porch or Patio
- Fire Pit
Location
- Property is near a park
Schools
- Eagle Pointe Elementary School
- Heritage Grove Middle School
- Plainfield North High School
Utilities
- Forced Air Heating and Cooling System
- Heating System Uses Natural Gas
- 200+ Amp Service
- Lake Michigan Water
Listing and Financial Details
- Homeowner Tax Exemptions
Community Details
Overview
- Association fees include clubhouse, pool
- Association Phone (630) 620-1133
- Kensington Club Subdivision
- Property managed by ACM Community Management
- Community Lake
Amenities
- Clubhouse
Recreation
- Community Pool
Ownership History
Purchase Details
Home Financials for this Owner
Home Financials are based on the most recent Mortgage that was taken out on this home.Purchase Details
Home Financials for this Owner
Home Financials are based on the most recent Mortgage that was taken out on this home.Purchase Details
Home Financials for this Owner
Home Financials are based on the most recent Mortgage that was taken out on this home.Purchase Details
Home Financials for this Owner
Home Financials are based on the most recent Mortgage that was taken out on this home.Similar Homes in the area
Home Values in the Area
Average Home Value in this Area
Purchase History
| Date | Type | Sale Price | Title Company |
|---|---|---|---|
| Warranty Deed | $567,890 | First American Title Insurance | |
| Warranty Deed | $387,000 | Chicago Title Insurance Co | |
| Warranty Deed | $387,000 | Attorneys Title Guaranty Fun | |
| Warranty Deed | $318,000 | First American Title |
Mortgage History
| Date | Status | Loan Amount | Loan Type |
|---|---|---|---|
| Open | $539,545 | New Conventional | |
| Previous Owner | $360,000 | New Conventional | |
| Previous Owner | $367,650 | New Conventional | |
| Previous Owner | $309,600 | Stand Alone First | |
| Previous Owner | $62,666 | Credit Line Revolving | |
| Previous Owner | $62,000 | Unknown | |
| Previous Owner | $254,308 | Purchase Money Mortgage | |
| Closed | $47,682 | No Value Available |
Property History
| Date | Event | Price | Change | Sq Ft Price |
|---|---|---|---|---|
| 06/29/2023 06/29/23 | Sold | $567,890 | +5.2% | $215 / Sq Ft |
| 06/06/2023 06/06/23 | Pending | -- | -- | -- |
| 06/01/2023 06/01/23 | For Sale | $540,000 | +39.5% | $204 / Sq Ft |
| 04/29/2019 04/29/19 | Sold | $387,000 | -3.2% | $147 / Sq Ft |
| 02/13/2019 02/13/19 | Pending | -- | -- | -- |
| 02/08/2019 02/08/19 | For Sale | $399,900 | -- | $151 / Sq Ft |
Tax History Compared to Growth
Tax History
| Year | Tax Paid | Tax Assessment Tax Assessment Total Assessment is a certain percentage of the fair market value that is determined by local assessors to be the total taxable value of land and additions on the property. | Land | Improvement |
|---|---|---|---|---|
| 2023 | $10,649 | $136,328 | $27,201 | $109,127 |
| 2022 | $9,963 | $122,427 | $25,732 | $96,695 |
| 2021 | $8,985 | $116,597 | $24,507 | $92,090 |
| 2020 | $8,978 | $114,750 | $24,119 | $90,631 |
| 2019 | $8,842 | $111,516 | $23,439 | $88,077 |
| 2018 | $8,877 | $109,806 | $22,923 | $86,883 |
| 2017 | $8,831 | $106,971 | $22,331 | $84,640 |
| 2016 | $8,852 | $104,668 | $21,850 | $82,818 |
| 2015 | $8,460 | $100,643 | $21,010 | $79,633 |
| 2014 | $8,460 | $98,273 | $21,010 | $77,263 |
| 2013 | $8,460 | $98,273 | $21,010 | $77,263 |
Agents Affiliated with this Home
-

Seller's Agent in 2023
Neringa Koller
American Brokers Real Estate
(630) 901-8988
2 in this area
139 Total Sales
-
H
Buyer's Agent in 2023
Hardik Sheladiya
Real People Realty
(312) 843-9895
1 in this area
3 Total Sales
-
L
Seller's Agent in 2019
Laura Beatty
Redfin Corporation
Map
Source: Midwest Real Estate Data (MRED)
MLS Number: 11796855
APN: 01-33-207-007
- 12910 Bradford Ln Unit 2
- 24117 Nottingham Ave Unit 3
- 12909 S Twin Pines Ln
- 24503 W Kroll Dr
- 24501 W Kroll Dr
- 24359 W Alexis Ln
- 24357 W Alexis Ln
- 24610 W Alexis Ln
- 24606 W Alexis Ln
- 24459 W Kroll Dr
- 12901 S Twin Pines Ln
- 12534 Lily Ln
- 12965 S Twin Pines Ln
- 23931 Greenfield Ct
- 13130 Brooklands Ln
- 24209 Lavergne St
- 24558 W Alexis Ln
- 24618 W Alexis Ln
- 12942 S Beckham Dr
- 12938 S Beckham Dr
