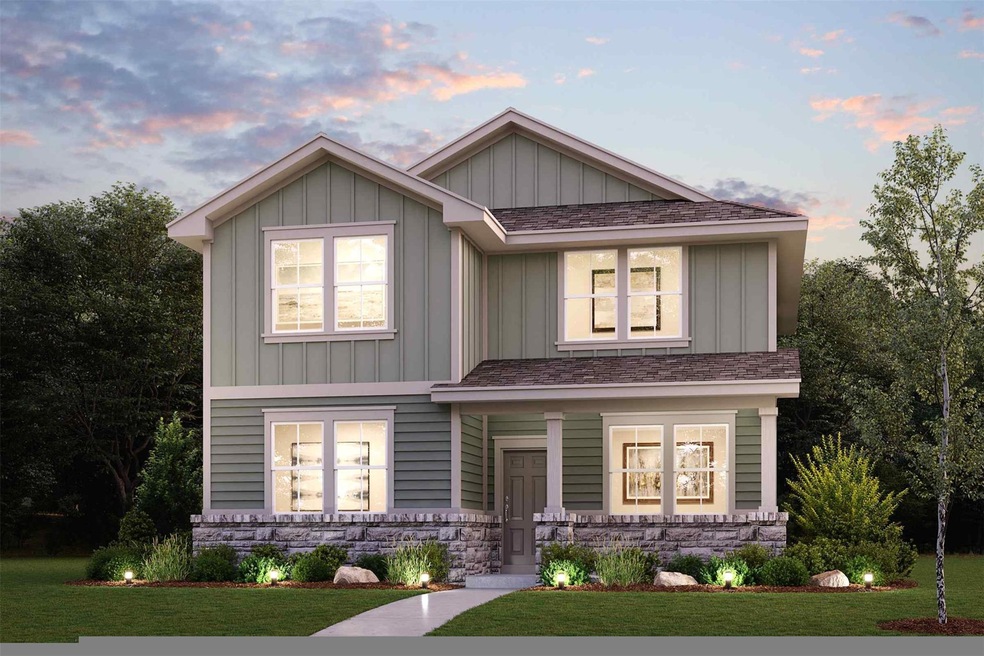
2425 Amara Levi Ln Round Rock, TX 78665
Stony Point NeighborhoodHighlights
- New Construction
- Open Floorplan
- Community Pool
- Hopewell Middle School Rated A-
- Clubhouse
- Sport Court
About This Home
As of April 2025MLS# 4666340 - Built by Century Communities - Ready Now! ~ You’ll love the beautiful open-concept layout of the Trinity at The Hills at Avery Centre. As you enter the home from the generous front porch, you'll find a versatile flex room off the entryway—an ideal spot for privacy and relaxation. The spacious kitchen is situated in the heart of the home—boasting a large center island and direct access to the backyard. Other main floor highlights include a wide-open great room and a sizable dining room. Upstairs, there are two secondary bedrooms—one with a walk-in closet—plus a full hall bathroom and a convenient laundry room. Completing the upper level is the deluxe owner’s suite—showcasing a roomy walk-in closet and an attached private bath with a walk-shower.
Last Agent to Sell the Property
HomesUSA.com Brokerage Phone: (888) 872-6006 License #0096651 Listed on: 10/05/2024
Home Details
Home Type
- Single Family
Est. Annual Taxes
- $769
Year Built
- Built in 2024 | New Construction
Lot Details
- 5,227 Sq Ft Lot
- West Facing Home
- Wood Fence
- Interior Lot
- Rain Sensor Irrigation System
- Dense Growth Of Small Trees
- Back Yard Fenced
- Property is in excellent condition
HOA Fees
- $62 Monthly HOA Fees
Parking
- 2 Car Garage
- Garage Door Opener
Home Design
- Slab Foundation
- Frame Construction
- Blown-In Insulation
- Shingle Roof
- Masonry Siding
- HardiePlank Type
- Radiant Barrier
Interior Spaces
- 2,022 Sq Ft Home
- 2-Story Property
- Open Floorplan
- Wired For Data
- Recessed Lighting
- Double Pane Windows
- Vinyl Clad Windows
- Blinds
- Window Screens
- Storage
Kitchen
- Free-Standing Electric Oven
- <<microwave>>
- Dishwasher
- Stainless Steel Appliances
- Kitchen Island
- Disposal
Flooring
- Carpet
- Tile
Bedrooms and Bathrooms
- 4 Bedrooms | 1 Main Level Bedroom
- Walk-In Closet
- 3 Full Bathrooms
- Low Flow Plumbing Fixtures
Home Security
- Prewired Security
- Smart Home
- Carbon Monoxide Detectors
- Fire and Smoke Detector
Outdoor Features
- Patio
Schools
- Redbud Elementary School
- Hopewell Middle School
- Stony Point High School
Utilities
- Central Heating and Cooling System
- Vented Exhaust Fan
- Heating System Uses Natural Gas
- Underground Utilities
- Electric Water Heater
- High Speed Internet
- Phone Available
- Cable TV Available
Listing and Financial Details
- Assessor Parcel Number 2425 Amara Levi Lane
Community Details
Overview
- Association fees include common area maintenance, ground maintenance
- Goodwin & Company Association
- Built by Century Communities
- Avery Centre Subdivision
Amenities
- Picnic Area
- Common Area
- Clubhouse
- Community Kitchen
- Community Mailbox
Recreation
- Sport Court
- Community Playground
- Community Pool
- Park
- Trails
Ownership History
Purchase Details
Home Financials for this Owner
Home Financials are based on the most recent Mortgage that was taken out on this home.Similar Homes in Round Rock, TX
Home Values in the Area
Average Home Value in this Area
Purchase History
| Date | Type | Sale Price | Title Company |
|---|---|---|---|
| Special Warranty Deed | -- | None Listed On Document |
Mortgage History
| Date | Status | Loan Amount | Loan Type |
|---|---|---|---|
| Open | $336,000 | New Conventional |
Property History
| Date | Event | Price | Change | Sq Ft Price |
|---|---|---|---|---|
| 07/01/2025 07/01/25 | For Rent | $5,800 | 0.0% | -- |
| 04/30/2025 04/30/25 | Sold | -- | -- | -- |
| 04/09/2025 04/09/25 | Pending | -- | -- | -- |
| 04/03/2025 04/03/25 | Price Changed | $444,115 | +0.2% | $220 / Sq Ft |
| 03/15/2025 03/15/25 | Price Changed | $443,115 | -1.1% | $219 / Sq Ft |
| 12/28/2024 12/28/24 | Price Changed | $448,015 | +1.1% | $222 / Sq Ft |
| 10/16/2024 10/16/24 | Price Changed | $443,015 | +0.5% | $219 / Sq Ft |
| 10/05/2024 10/05/24 | For Sale | $441,015 | -- | $218 / Sq Ft |
Tax History Compared to Growth
Tax History
| Year | Tax Paid | Tax Assessment Tax Assessment Total Assessment is a certain percentage of the fair market value that is determined by local assessors to be the total taxable value of land and additions on the property. | Land | Improvement |
|---|---|---|---|---|
| 2024 | $769 | $65,000 | $65,000 | -- |
| 2023 | $347 | $26,000 | $26,000 | -- |
Agents Affiliated with this Home
-
Weisi Fu
W
Seller's Agent in 2025
Weisi Fu
VOGO Realty
(859) 457-1072
7 in this area
13 Total Sales
-
Ben Caballero

Seller's Agent in 2025
Ben Caballero
HomesUSA.com
(888) 872-6006
152 in this area
30,694 Total Sales
Map
Source: Unlock MLS (Austin Board of REALTORS®)
MLS Number: 4666340
APN: R641438
- 2420 Ekvall Dr
- 2407 Ekvall Dr
- 2415 Ekvall Dr
- 2403 Ekvall Dr
- 2419 Ekvall Dr
- 2414 Milo Hazel Ln
- 2115 Tobias Leo Way
- 2082 Alice Jay Way
- 2123 Tobias Leo Way
- 2070 Alice Jay Way
- 2139 Tobias Leo Way
- 2143 Tobias Leo Way
- 2038 Alice Jay Way
- 2034 Alice Jay Way
- 2030 Alice Jay Way
- 2026 Alice Jay Way
- 2022 Alice Jay Way
- 2018 Alice Jay Way
