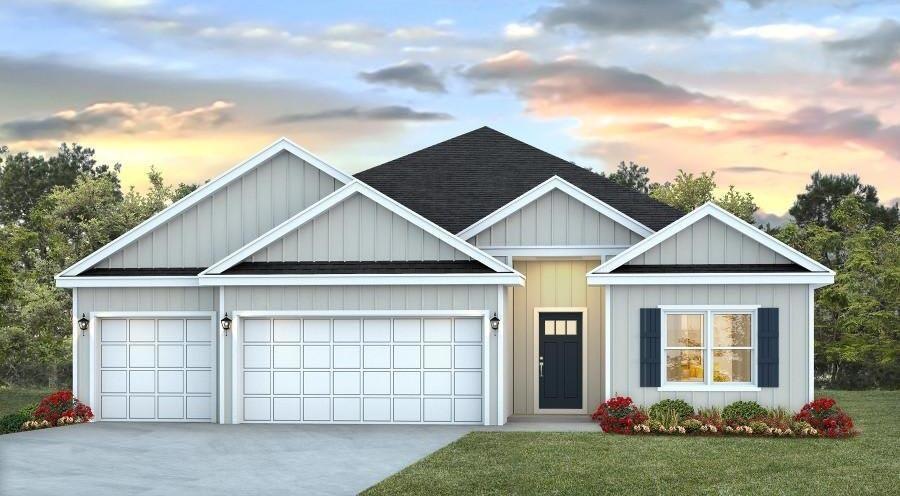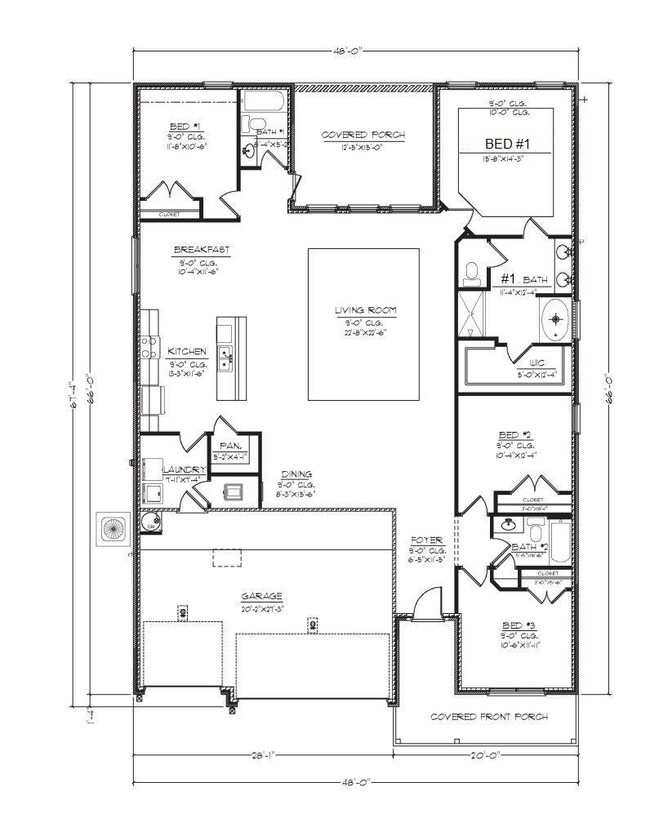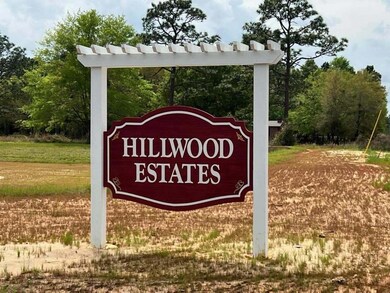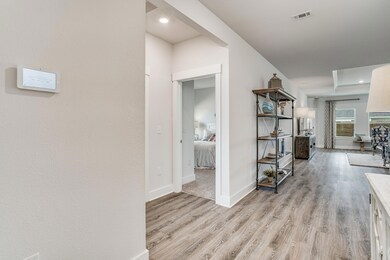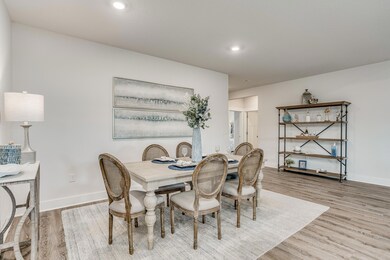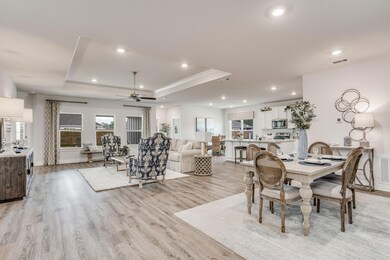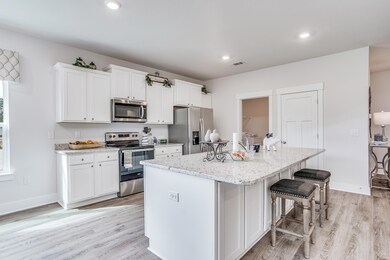
2425 Dakota Way Crestview, FL 32536
Highlights
- Craftsman Architecture
- Covered patio or porch
- Breakfast Room
- Great Room
- Walk-In Pantry
- 3 Car Attached Garage
About This Home
As of August 2022Welcome to fast growing NEW Hillwood Estates. The Destin plan is a stunning designed 4 bed, 3 bath home with a covered patio and a 3-car garage. This home features a large breakfast nook and separate dining area with a very comfortable open design for easy entertaining. Interior features include stunning granite counter tops in the kitchen and baths, stainless steel appliances, large island bar & corner pantry. Bedroom 1 is spacious with a walk in closet and an adjoining bath that has a double vanity, garden tub and a large separate shower. Awesome Smart Home 'Connect' Technology package which includes your keyless entry, video/camera doorbell, automated front porch lighting, Dot device & much more. Gorgeous Home.
Last Agent to Sell the Property
DR Horton Realty of Northwest Florida LLC License #3268245 Listed on: 06/01/2022

Home Details
Home Type
- Single Family
Est. Annual Taxes
- $3,516
Year Built
- Built in 2022
Lot Details
- 0.51 Acre Lot
- Lot Dimensions are 76x290.01x76x290.01
HOA Fees
- $45 Monthly HOA Fees
Parking
- 3 Car Attached Garage
- Automatic Garage Door Opener
Home Design
- Craftsman Architecture
- Cement Board or Planked
Interior Spaces
- 2,304 Sq Ft Home
- 1-Story Property
- Woodwork
- Coffered Ceiling
- Tray Ceiling
- Double Pane Windows
- Great Room
- Breakfast Room
- Dining Area
- Fire and Smoke Detector
Kitchen
- Walk-In Pantry
- Electric Oven or Range
- Induction Cooktop
- Microwave
- Dishwasher
- Kitchen Island
- Disposal
Flooring
- Painted or Stained Flooring
- Wall to Wall Carpet
- Vinyl
Bedrooms and Bathrooms
- 4 Bedrooms
- Split Bedroom Floorplan
- 3 Full Bathrooms
Laundry
- Laundry Room
- Exterior Washer Dryer Hookup
Outdoor Features
- Covered patio or porch
Schools
- Bob Sikes Elementary School
- Davidson Middle School
- Crestview High School
Utilities
- Central Heating and Cooling System
- Underground Utilities
- Electric Water Heater
- Septic Tank
Community Details
- Association fees include management
- Hillwood Estates Subdivision
Listing and Financial Details
- Assessor Parcel Number 30-4N-23-1200-0000-0350
Similar Homes in Crestview, FL
Home Values in the Area
Average Home Value in this Area
Property History
| Date | Event | Price | Change | Sq Ft Price |
|---|---|---|---|---|
| 02/24/2025 02/24/25 | Rented | $2,100 | 0.0% | -- |
| 12/10/2024 12/10/24 | Price Changed | $2,100 | -8.7% | $1 / Sq Ft |
| 10/22/2024 10/22/24 | For Rent | $2,300 | 0.0% | -- |
| 12/30/2022 12/30/22 | Off Market | $2,300 | -- | -- |
| 09/28/2022 09/28/22 | Rented | $2,300 | 0.0% | -- |
| 09/28/2022 09/28/22 | For Rent | $2,300 | 0.0% | -- |
| 09/22/2022 09/22/22 | Rented | $2,300 | 0.0% | -- |
| 09/01/2022 09/01/22 | Price Changed | $2,300 | 0.0% | $1 / Sq Ft |
| 08/31/2022 08/31/22 | Sold | $379,900 | 0.0% | $165 / Sq Ft |
| 08/24/2022 08/24/22 | For Rent | $2,600 | 0.0% | -- |
| 08/11/2022 08/11/22 | Pending | -- | -- | -- |
| 06/01/2022 06/01/22 | For Sale | $389,900 | -- | $169 / Sq Ft |
Tax History Compared to Growth
Tax History
| Year | Tax Paid | Tax Assessment Tax Assessment Total Assessment is a certain percentage of the fair market value that is determined by local assessors to be the total taxable value of land and additions on the property. | Land | Improvement |
|---|---|---|---|---|
| 2024 | $3,516 | $353,686 | $24,043 | $329,643 |
| 2023 | $3,516 | $353,895 | $22,470 | $331,425 |
| 2022 | -- | $5,489 | $5,489 | -- |
Agents Affiliated with this Home
-
Patricia Duggan
P
Seller's Agent in 2025
Patricia Duggan
Century 21 AllPoints Realty
(850) 582-5097
57 Total Sales
-
Olesya Chatraw
O
Seller's Agent in 2022
Olesya Chatraw
DR Horton Realty of Northwest Florida LLC
(850) 377-2101
1,892 Total Sales
Map
Source: Emerald Coast Association of REALTORS®
MLS Number: 899979
APN: 30-4N-23-1200-0000-0350
- 2444 Dakota Way
- 2409 Dakota Way
- 2522 Lake Silver Rd
- 2405 Dakota Way
- 2604 Butterfly Alley
- 2518 Rutgers Rd
- 2416 S Silver St
- 2377 Lake Silver Rd
- 2496 Lakeview Dr S
- 2581 Taylor Rd
- 2509 Lakeview Dr S
- 2580 Taylor Rd
- 6202 Plum Orchard Way
- Vacant Lake Silver Rd
- 6214 Plum Orchard Way
- 6216 Plum Orchard Way
- 000 Lake Silver Rd
- TBD 3 Acre River Loop Dr
- TBD River Loop Dr Unit Lot 21
- TBD River Loop Dr Unit Lots 1, 2, 3
