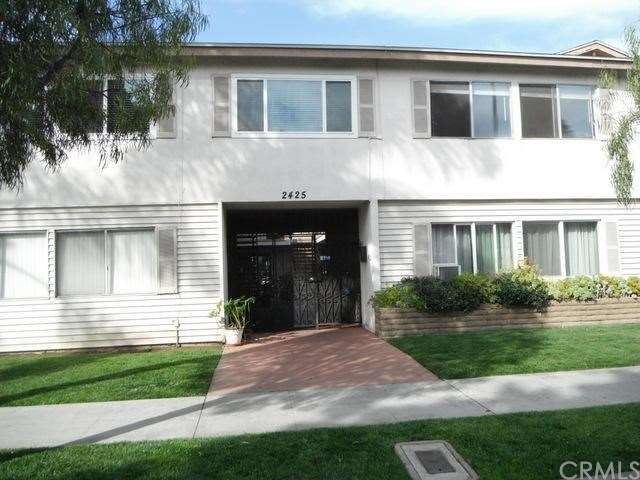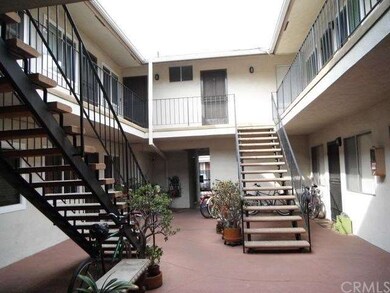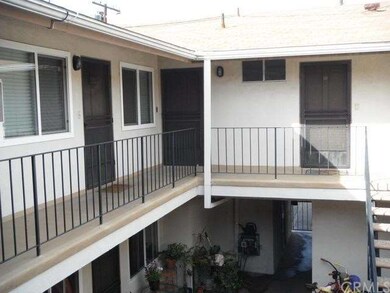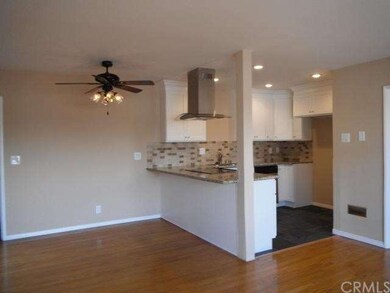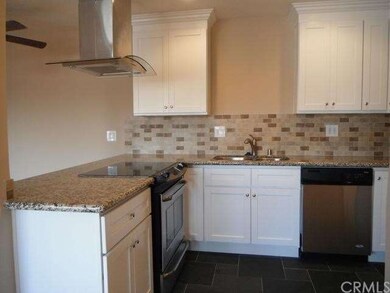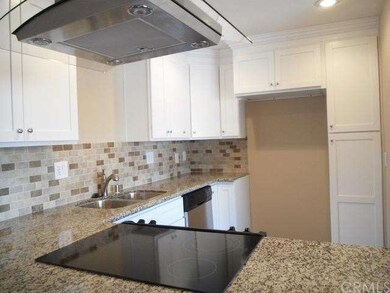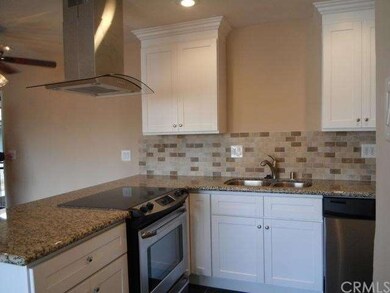
2425 E 5th St Unit 11 Long Beach, CA 90814
Bluff Heights NeighborhoodHighlights
- Gated Community
- 0.3 Acre Lot
- Granite Countertops
- Woodrow Wilson High School Rated A
- Wood Flooring
- Breakfast Bar
About This Home
As of December 2017This is a must see unit. Second floor unit. Updated kitchen, new slate flooring and new granite counter tops, new appliances, range and hood and dishwasher. Updated bathroom with new vanity and sink, new toilet and new slate flooring. The unit has hardwood floors. Has a stackable washer and dryer in the unit in one bedroom closet and there is community laundry. This unit also has one assigned parking space in the gated parking.
Last Agent to Sell the Property
Tammy Holden
Sea Lion Real Estate License #01319656 Listed on: 02/22/2014
Co-Listed By
Stephen Hagerman
Genesis Realty License #01392401
Property Details
Home Type
- Condominium
Est. Annual Taxes
- $5,559
Year Built
- Built in 1971 | Remodeled
HOA Fees
- $150 Monthly HOA Fees
Home Design
- Stucco
Interior Spaces
- 816 Sq Ft Home
- Ceiling Fan
- Combination Dining and Living Room
Kitchen
- Breakfast Bar
- Electric Range
- Range Hood
- Dishwasher
- Granite Countertops
Flooring
- Wood
- Stone
Bedrooms and Bathrooms
- 2 Bedrooms
- 1 Full Bathroom
Laundry
- Laundry Room
- Stacked Washer and Dryer
Parking
- 1 Parking Space
- Parking Available
- Assigned Parking
Additional Features
- Exterior Lighting
- Two or More Common Walls
- Wall Furnace
Listing and Financial Details
- Tax Lot 1
- Tax Tract Number 36862
- Assessor Parcel Number 7263021050
Community Details
Overview
- 14 Units
Additional Features
- Laundry Facilities
- Gated Community
Ownership History
Purchase Details
Home Financials for this Owner
Home Financials are based on the most recent Mortgage that was taken out on this home.Purchase Details
Home Financials for this Owner
Home Financials are based on the most recent Mortgage that was taken out on this home.Purchase Details
Home Financials for this Owner
Home Financials are based on the most recent Mortgage that was taken out on this home.Purchase Details
Purchase Details
Purchase Details
Purchase Details
Home Financials for this Owner
Home Financials are based on the most recent Mortgage that was taken out on this home.Similar Homes in Long Beach, CA
Home Values in the Area
Average Home Value in this Area
Purchase History
| Date | Type | Sale Price | Title Company |
|---|---|---|---|
| Grant Deed | $384,000 | Western Resources Title Co | |
| Grant Deed | $249,000 | First American Title Company | |
| Grant Deed | -- | Accommodation | |
| Grant Deed | $188,000 | North American Title Company | |
| Grant Deed | -- | First Southwestern Title | |
| Trustee Deed | $48,000 | First Southwestern Title | |
| Grant Deed | $47,000 | Old Republic Title Company |
Mortgage History
| Date | Status | Loan Amount | Loan Type |
|---|---|---|---|
| Open | $354,000 | New Conventional | |
| Closed | $364,800 | New Conventional | |
| Previous Owner | $199,200 | New Conventional | |
| Previous Owner | $288,000 | Unknown | |
| Previous Owner | $80,600 | Credit Line Revolving | |
| Previous Owner | $211,200 | Unknown | |
| Previous Owner | $52,800 | Stand Alone Second | |
| Previous Owner | $140,000 | Unknown | |
| Previous Owner | $45,550 | No Value Available |
Property History
| Date | Event | Price | Change | Sq Ft Price |
|---|---|---|---|---|
| 12/19/2017 12/19/17 | Sold | $384,000 | +1.1% | $471 / Sq Ft |
| 11/16/2017 11/16/17 | Pending | -- | -- | -- |
| 11/09/2017 11/09/17 | For Sale | $380,000 | +52.6% | $466 / Sq Ft |
| 06/20/2014 06/20/14 | Sold | $249,000 | 0.0% | $305 / Sq Ft |
| 05/20/2014 05/20/14 | Pending | -- | -- | -- |
| 04/10/2014 04/10/14 | Price Changed | $249,000 | -3.9% | $305 / Sq Ft |
| 02/22/2014 02/22/14 | For Sale | $259,000 | +37.8% | $317 / Sq Ft |
| 01/17/2014 01/17/14 | Sold | $188,000 | -11.3% | $230 / Sq Ft |
| 10/16/2013 10/16/13 | Price Changed | $212,000 | 0.0% | $260 / Sq Ft |
| 10/16/2013 10/16/13 | For Sale | $212,000 | +41.3% | $260 / Sq Ft |
| 03/20/2013 03/20/13 | Pending | -- | -- | -- |
| 03/20/2013 03/20/13 | For Sale | $150,000 | +100.0% | $184 / Sq Ft |
| 12/19/2012 12/19/12 | Sold | $75,000 | -50.0% | $92 / Sq Ft |
| 10/19/2012 10/19/12 | Pending | -- | -- | -- |
| 10/18/2012 10/18/12 | For Sale | $150,000 | -- | $184 / Sq Ft |
Tax History Compared to Growth
Tax History
| Year | Tax Paid | Tax Assessment Tax Assessment Total Assessment is a certain percentage of the fair market value that is determined by local assessors to be the total taxable value of land and additions on the property. | Land | Improvement |
|---|---|---|---|---|
| 2025 | $5,559 | $436,922 | $113,781 | $323,141 |
| 2024 | $5,559 | $428,355 | $111,550 | $316,805 |
| 2023 | $5,466 | $419,957 | $109,363 | $310,594 |
| 2022 | $5,128 | $411,723 | $107,219 | $304,504 |
| 2021 | $5,027 | $403,651 | $105,117 | $298,534 |
| 2019 | $4,956 | $391,680 | $102,000 | $289,680 |
| 2018 | $4,835 | $384,000 | $100,000 | $284,000 |
| 2017 | $3,316 | $263,003 | $105,624 | $157,379 |
| 2016 | $3,083 | $257,847 | $103,553 | $154,294 |
| 2015 | $2,958 | $253,975 | $101,998 | $151,977 |
| 2014 | -- | $105,011 | $56,910 | $48,101 |
Agents Affiliated with this Home
-
C
Seller's Agent in 2017
Cynthia Snyder
First Team Real Estate
-
Helene Fasnacht

Buyer's Agent in 2017
Helene Fasnacht
Team Fasnacht Realty
(562) 428-1842
2 Total Sales
-
Alan & Helene Fasnacht

Buyer Co-Listing Agent in 2017
Alan & Helene Fasnacht
Team Fasnacht Realty
(562) 243-5948
93 Total Sales
-
T
Seller's Agent in 2014
Tammy Holden
Sea Lion Real Estate
-
Claudia Savino

Seller's Agent in 2014
Claudia Savino
Coldwell Banker Realty
(562) 244-8444
1 in this area
24 Total Sales
-
S
Seller Co-Listing Agent in 2014
Stephen Hagerman
Genesis Realty
Map
Source: California Regional Multiple Listing Service (CRMLS)
MLS Number: PW14038018
APN: 7263-021-050
- 602 Stanley Ave
- 508 Molino Ave
- 2420 E 4th St Unit 4
- 372 Carroll Park E Unit 305
- 372 Carroll Park E Unit 208
- 2415 E 7th St
- 2521 E 7th St
- 345 Wisconsin Ave Unit 104
- 2135 E Florida St Unit 7
- 2135 E Florida St Unit 2
- 2815 E 5th St
- 2703 E 7th St
- 480 Cherry Ave
- 776 Stanley Ave
- 732 Saint Louis Ave
- 1944 E 4th St
- 750 Saint Louis Ave
- 2009 E 7th St
- 1919 E Beverly Way
- 744 Gladys Ave
