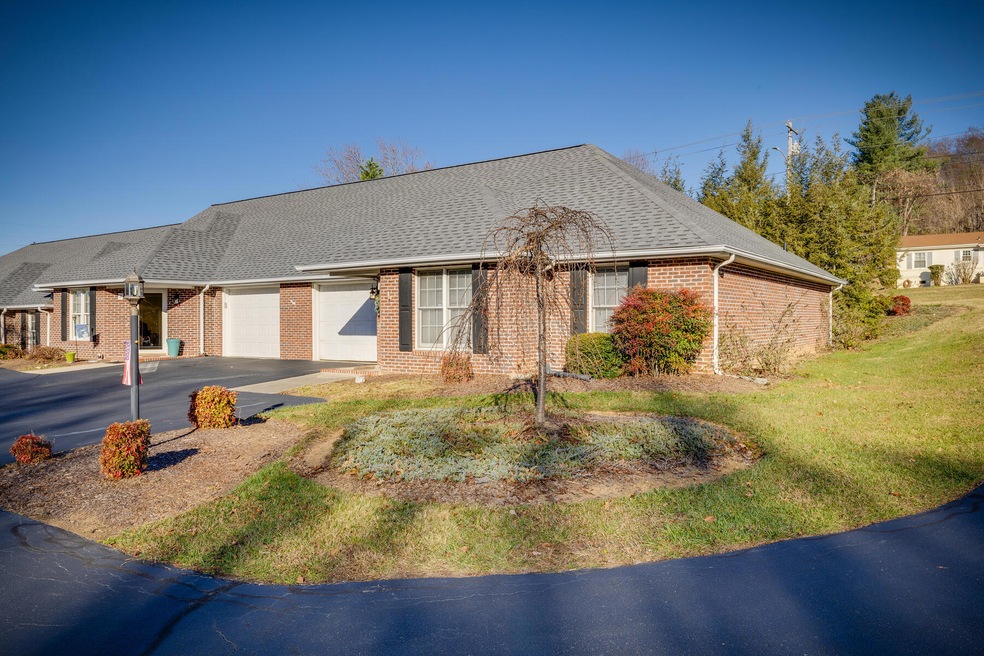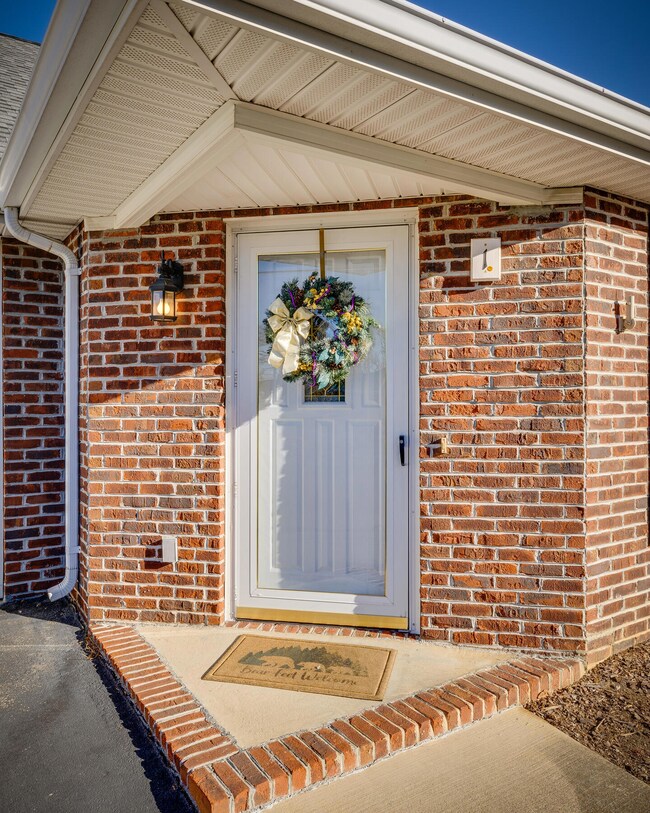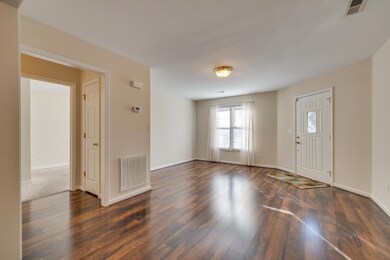
2425 E Lakeview Dr Unit 1 Johnson City, TN 37601
Highlights
- Open Floorplan
- Ranch Style House
- Double Pane Windows
- Fairmont Elementary School Rated A
- Solid Surface Countertops
- Cooling Available
About This Home
As of December 2023ONE LEVEL END UNIT CONDO WITH ATTACHED GARAGE, NO STAIRS! Looking to be in the heart of town? This is the Perfect location! Mins from the Mall, restaurants and schools. New Architectural shingle roof. Nice Living room open to the dining room and roomy kitchen. Kitchen features Corian solid surface countertops, beautiful new fridge. All appliances convey, even the washer and dryer. Two bedrooms, lg master suite has trey ceiling with newer walk in shower. 2nd bedroom perfect for guest room or home office w/ double closet. Cute patio in rear of home. Easy access from garage to kitchen, no stairs! Cherry Tree Pointe is a small 8 unit very friendly community. Condo association is well funded and well managed. They cover lawncare and landscaping, exterior of home, trash and paved areas. Carpet allowance of $1000.00 offered by seller. He does have some of the flooring that was used in LR to match if you prefer wood floor. Rentals limited to 1 unit per community for 1 yr min lease. No B and B's
All information believed to be correct taken from County records or 3rd party. All info to be verified by the buyer.
Last Agent to Sell the Property
KW Johnson City License #323837 Listed on: 12/01/2023

Property Details
Home Type
- Condominium
Est. Annual Taxes
- $1,058
Year Built
- Built in 1997
Lot Details
- Landscaped
- Property is in good condition
HOA Fees
- $160 Monthly HOA Fees
Home Design
- Ranch Style House
- Patio Home
- Brick Exterior Construction
- Slab Foundation
- Shingle Roof
Interior Spaces
- 1,388 Sq Ft Home
- Open Floorplan
- Ceiling Fan
- Double Pane Windows
- Living Room
- Dining Room
- Utility Room
- Pull Down Stairs to Attic
Kitchen
- Electric Range
- Microwave
- Solid Surface Countertops
Flooring
- Carpet
- Laminate
- Vinyl
Bedrooms and Bathrooms
- 2 Bedrooms
- 2 Full Bathrooms
Laundry
- Laundry Room
- Dryer
- Washer
Parking
- Garage
- Garage Door Opener
Outdoor Features
- Patio
Schools
- Fairmont Elementary School
- Indian Trail Middle School
- Science Hill High School
Utilities
- Cooling Available
- Heating System Uses Natural Gas
- Heat Pump System
- Cable TV Available
Community Details
- Cherry Tree Pointe Condos
- Cherry Tree Pointe Subdivision
Listing and Financial Details
- Assessor Parcel Number 038f B 003.00
Ownership History
Purchase Details
Home Financials for this Owner
Home Financials are based on the most recent Mortgage that was taken out on this home.Purchase Details
Similar Homes in Johnson City, TN
Home Values in the Area
Average Home Value in this Area
Purchase History
| Date | Type | Sale Price | Title Company |
|---|---|---|---|
| Warranty Deed | $141,000 | -- | |
| Deed | $145,000 | -- |
Mortgage History
| Date | Status | Loan Amount | Loan Type |
|---|---|---|---|
| Open | $40,000 | New Conventional | |
| Previous Owner | $33,000 | No Value Available | |
| Previous Owner | $15,000 | No Value Available | |
| Previous Owner | $64,000 | No Value Available | |
| Previous Owner | $56,000 | No Value Available |
Property History
| Date | Event | Price | Change | Sq Ft Price |
|---|---|---|---|---|
| 07/01/2025 07/01/25 | For Sale | $286,000 | +10.0% | $206 / Sq Ft |
| 12/13/2023 12/13/23 | Sold | $260,000 | -1.8% | $187 / Sq Ft |
| 12/03/2023 12/03/23 | Pending | -- | -- | -- |
| 12/01/2023 12/01/23 | For Sale | $264,900 | +85.9% | $191 / Sq Ft |
| 10/19/2015 10/19/15 | Sold | $142,500 | -4.9% | $103 / Sq Ft |
| 05/08/2015 05/08/15 | Pending | -- | -- | -- |
| 04/29/2015 04/29/15 | For Sale | $149,900 | -- | $108 / Sq Ft |
Tax History Compared to Growth
Tax History
| Year | Tax Paid | Tax Assessment Tax Assessment Total Assessment is a certain percentage of the fair market value that is determined by local assessors to be the total taxable value of land and additions on the property. | Land | Improvement |
|---|---|---|---|---|
| 2024 | $1,058 | $61,900 | $10,000 | $51,900 |
| 2022 | $737 | $34,275 | $4,500 | $29,775 |
| 2021 | $1,330 | $34,275 | $4,500 | $29,775 |
| 2020 | $1,323 | $34,275 | $4,500 | $29,775 |
| 2019 | $892 | $34,275 | $4,500 | $29,775 |
| 2018 | $1,601 | $37,500 | $1,125 | $36,375 |
| 2017 | $1,601 | $37,500 | $1,125 | $36,375 |
| 2016 | $1,691 | $39,800 | $1,125 | $38,675 |
| 2015 | $1,532 | $39,800 | $1,125 | $38,675 |
| 2014 | $1,433 | $39,800 | $1,125 | $38,675 |
Agents Affiliated with this Home
-
Kathy White

Seller's Agent in 2025
Kathy White
CENTURY 21 LEGACY
(423) 773-9045
166 Total Sales
-
Victoria Duever

Seller's Agent in 2023
Victoria Duever
KW Johnson City
89 Total Sales
-
Pam Hurd

Buyer's Agent in 2023
Pam Hurd
Hurd Realty, LLC
(423) 676-8926
123 Total Sales
-
Scott Smith

Seller's Agent in 2015
Scott Smith
RE/MAX Preferred
(423) 963-5835
144 Total Sales
-
Gary Cobb
G
Buyer's Agent in 2015
Gary Cobb
Century 21 Legacy Fort Henry
(423) 863-2924
126 Total Sales
Map
Source: Tennessee/Virginia Regional MLS
MLS Number: 9959859
APN: 038F-B-003.00-C-007
- 1831 E Oakland Ave Unit 1
- 1803 E Oakland Ave
- 2321 E Brook Ln
- 2205 Greenbriar Cir Unit 4
- 48 Oak Leaf Cir
- 33 Oak Leaf Cir
- 1039 Traders Walk
- 911 Lake Dr
- 2309 Nave Dr
- 1725 W Lakeview Dr Unit 42
- 1606 Lester Harris Rd
- 333 Arrowhead Dr
- 341 Arrowhead Dr
- 285 Princeton Gardens Dr
- 349 Arrowhead Dr
- 376 Arrowhead Dr
- 379 Princeton Gardens Dr
- 392 Arrowhead Dr
- 413 Arrowhead Dr
- 408 Arrowhead Dr






