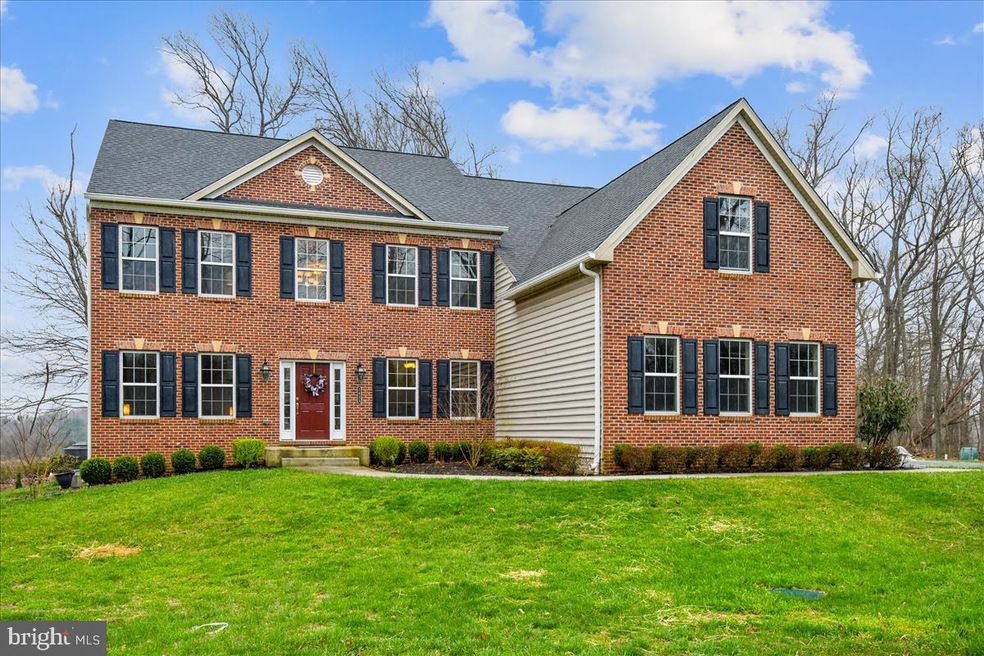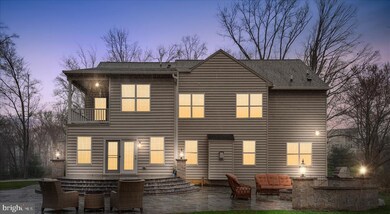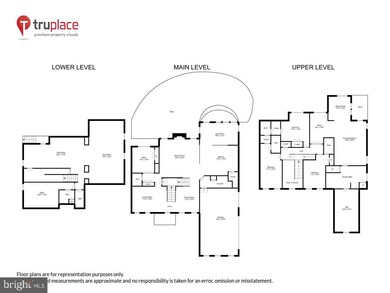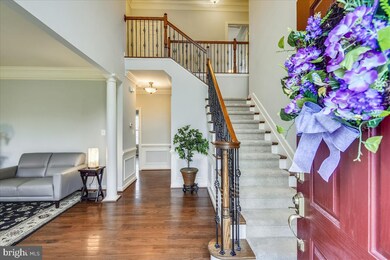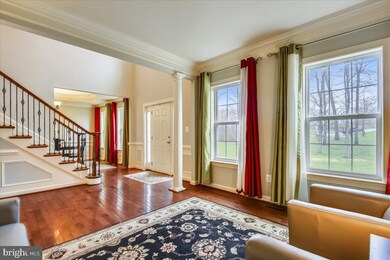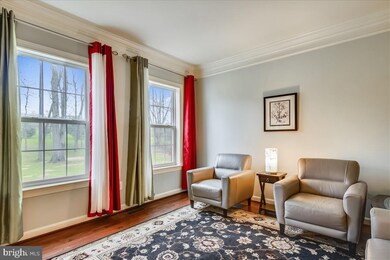
2425 Ellies Way West Friendship, MD 21794
West Friendship NeighborhoodHighlights
- Open Floorplan
- Dual Staircase
- Colonial Architecture
- Bushy Park Elementary School Rated A
- Pasture Views
- Premium Lot
About This Home
As of April 2021Imagine your next home in a sylvan setting surrounded by preservation land and located on a quiet cul-de-sac. Circa 2014 home with open floor plan overlooking wooded and pastoral views offering over 6000 sq. ft. under roof. Architectural features include 9+ ceilings, coffered ceilings, stacked stone gas fireplace, walls of window, covered private porch off of owner's suite, double staircase, double crown moldings, large kitchen island, granite counter tops, hardwood floors, gas heat & cooking, fully finished basement and an oversized 3 car garage. Plus, a bonus room in the lower level with a walk-in closet. Brand new tiered stone patio with built-in gas grill, fire pit and seating area. Virtual Tour available.
Last Agent to Sell the Property
Long & Foster Real Estate, Inc. License #0225261097 Listed on: 04/01/2021

Home Details
Home Type
- Single Family
Est. Annual Taxes
- $11,368
Year Built
- Built in 2014
Lot Details
- 1.14 Acre Lot
- Cul-De-Sac
- Extensive Hardscape
- No Through Street
- Premium Lot
- Sprinkler System
- Partially Wooded Lot
- Backs to Trees or Woods
- Back Yard
- Property is in very good condition
- Property is zoned RCDEO
Parking
- 3 Car Attached Garage
- Side Facing Garage
- Garage Door Opener
Property Views
- Pasture
- Park or Greenbelt
Home Design
- Colonial Architecture
- Brick Exterior Construction
- Architectural Shingle Roof
- Asphalt Roof
- Vinyl Siding
Interior Spaces
- Property has 3 Levels
- Open Floorplan
- Dual Staircase
- Chair Railings
- Crown Molding
- Tray Ceiling
- Ceiling height of 9 feet or more
- Recessed Lighting
- Gas Fireplace
- Double Pane Windows
- Window Treatments
- Window Screens
- Family Room Off Kitchen
- Formal Dining Room
- Attic
Kitchen
- Breakfast Area or Nook
- Built-In Oven
- Cooktop
- Built-In Microwave
- Ice Maker
- Dishwasher
- Stainless Steel Appliances
- Kitchen Island
- Upgraded Countertops
Flooring
- Wood
- Carpet
- Ceramic Tile
Bedrooms and Bathrooms
- 4 Bedrooms
- Walk-In Closet
- Bathtub with Shower
Laundry
- Laundry on main level
- Dryer
- Washer
Finished Basement
- Heated Basement
- Walk-Up Access
- Interior and Exterior Basement Entry
- Sump Pump
- Basement Windows
Home Security
- Carbon Monoxide Detectors
- Fire Sprinkler System
Eco-Friendly Details
- Energy-Efficient Appliances
- Energy-Efficient Windows
- ENERGY STAR Qualified Equipment for Heating
Outdoor Features
- Patio
- Outbuilding
- Outdoor Grill
- Porch
Schools
- Bushy Park Elementary School
- Folly Quarter Middle School
- Glenelg High School
Utilities
- Forced Air Zoned Cooling and Heating System
- Vented Exhaust Fan
- Programmable Thermostat
- Underground Utilities
- Well
- Electric Water Heater
- Private Sewer
Community Details
- No Home Owners Association
- Cloverfield Subdivision
Listing and Financial Details
- Tax Lot 1
- Assessor Parcel Number 1403353907
Ownership History
Purchase Details
Purchase Details
Home Financials for this Owner
Home Financials are based on the most recent Mortgage that was taken out on this home.Purchase Details
Home Financials for this Owner
Home Financials are based on the most recent Mortgage that was taken out on this home.Purchase Details
Home Financials for this Owner
Home Financials are based on the most recent Mortgage that was taken out on this home.Purchase Details
Similar Homes in West Friendship, MD
Home Values in the Area
Average Home Value in this Area
Purchase History
| Date | Type | Sale Price | Title Company |
|---|---|---|---|
| Deed | -- | None Listed On Document | |
| Deed | $1,050,000 | Assurance Title Llc | |
| Deed | $895,000 | Greater Maryland Title Llc | |
| Deed | $325,000 | None Available | |
| Deed | $200,000 | -- |
Mortgage History
| Date | Status | Loan Amount | Loan Type |
|---|---|---|---|
| Previous Owner | $583,000 | New Conventional | |
| Previous Owner | $716,000 | New Conventional |
Property History
| Date | Event | Price | Change | Sq Ft Price |
|---|---|---|---|---|
| 07/01/2025 07/01/25 | Price Changed | $1,295,000 | -4.1% | $211 / Sq Ft |
| 06/13/2025 06/13/25 | For Sale | $1,350,000 | +28.6% | $220 / Sq Ft |
| 04/16/2021 04/16/21 | Sold | $1,050,000 | +5.5% | $189 / Sq Ft |
| 04/04/2021 04/04/21 | Pending | -- | -- | -- |
| 04/01/2021 04/01/21 | For Sale | $995,000 | +13.7% | $179 / Sq Ft |
| 12/16/2015 12/16/15 | Sold | $874,999 | -2.8% | -- |
| 10/27/2015 10/27/15 | Pending | -- | -- | -- |
| 09/15/2015 09/15/15 | Price Changed | $899,999 | -2.7% | -- |
| 09/11/2015 09/11/15 | Price Changed | $924,999 | -2.6% | -- |
| 05/05/2015 05/05/15 | Price Changed | $949,999 | -5.0% | -- |
| 03/27/2015 03/27/15 | Price Changed | $999,999 | -9.0% | -- |
| 12/21/2014 12/21/14 | Price Changed | $1,099,000 | -8.3% | -- |
| 08/01/2014 08/01/14 | For Sale | $1,199,000 | +268.9% | -- |
| 10/15/2013 10/15/13 | Sold | $325,000 | -16.5% | -- |
| 09/04/2013 09/04/13 | Pending | -- | -- | -- |
| 03/30/2012 03/30/12 | For Sale | $389,000 | -- | -- |
Tax History Compared to Growth
Tax History
| Year | Tax Paid | Tax Assessment Tax Assessment Total Assessment is a certain percentage of the fair market value that is determined by local assessors to be the total taxable value of land and additions on the property. | Land | Improvement |
|---|---|---|---|---|
| 2024 | $13,466 | $961,900 | $222,600 | $739,300 |
| 2023 | $12,688 | $908,233 | $0 | $0 |
| 2022 | $12,056 | $854,567 | $0 | $0 |
| 2021 | $11,328 | $800,900 | $211,400 | $589,500 |
| 2020 | $11,328 | $800,900 | $211,400 | $589,500 |
| 2019 | $11,549 | $800,900 | $211,400 | $589,500 |
| 2018 | $11,179 | $834,200 | $121,400 | $712,800 |
| 2017 | $9,988 | $834,200 | $0 | $0 |
| 2016 | -- | $742,400 | $0 | $0 |
| 2015 | -- | $696,500 | $0 | $0 |
| 2014 | -- | $179,900 | $0 | $0 |
Agents Affiliated with this Home
-
Casey Franz

Seller's Agent in 2025
Casey Franz
Cummings & Co. Realtors
(443) 996-0241
43 Total Sales
-
Laura Lee Jones

Seller's Agent in 2021
Laura Lee Jones
Long & Foster Real Estate, Inc.
(410) 707-7246
5 in this area
120 Total Sales
-
Melissa Spaid-Decker

Buyer's Agent in 2021
Melissa Spaid-Decker
Keller Williams Realty Centre
(301) 395-8082
1 in this area
128 Total Sales
-
D
Seller's Agent in 2015
David Sikorski
Keller Williams Realty Centre
-
Dalys Keith

Buyer's Agent in 2015
Dalys Keith
Coldwell Banker (NRT-Southeast-MidAtlantic)
(410) 336-5516
51 Total Sales
-
Bob Lucido

Seller's Agent in 2013
Bob Lucido
Keller Williams Lucido Agency
(410) 979-6024
7 in this area
3,064 Total Sales
Map
Source: Bright MLS
MLS Number: MDHW292018
APN: 03-353907
- 13590 Mitchells Way
- 2358 Pfefferkorn Rd
- 2171 Mckendree Rd
- 2328 Mckendree Rd
- 13615 Fox Stream Way
- 2860 Pfefferkorn Rd
- 13951 Frederick Rd
- 2720 Hobbs Rd
- 14069 Monticello Dr
- 14081 Monticello Dr
- 3302 Sang Rd
- 1701 Underwood Rd
- 3131 River Valley Chase
- 14086 Gared Dr
- 14459 Frederick Rd
- 2042 Drovers Ln
- 3120 Stiles Way
- 3317 Brantly Rd
- 2935 Route 97
- 13587 Julia Manor Way
