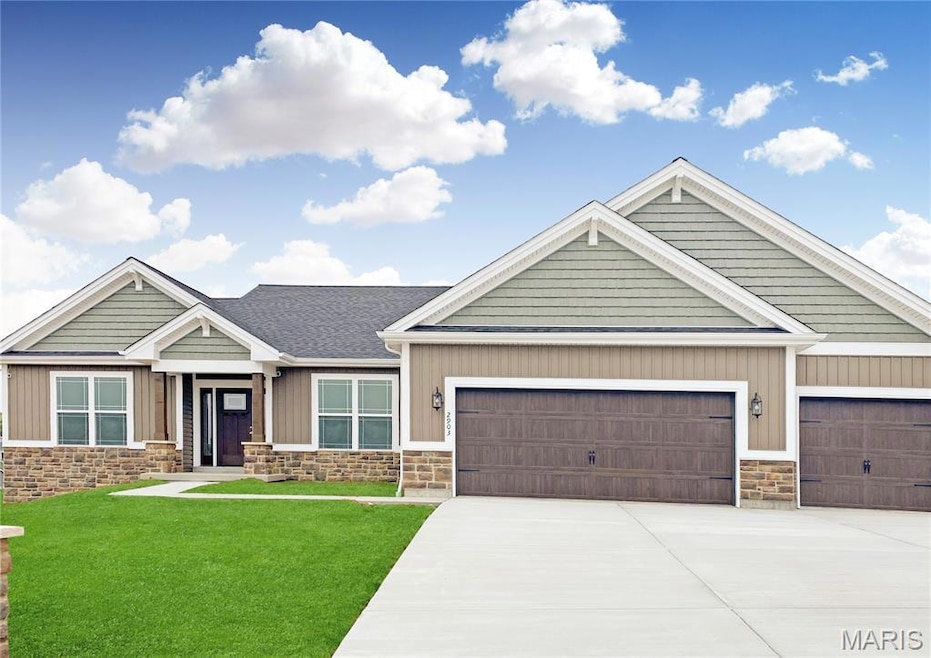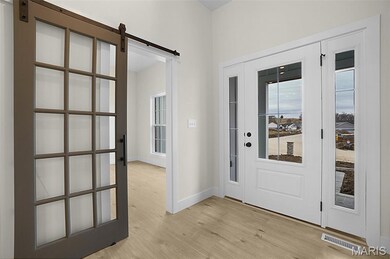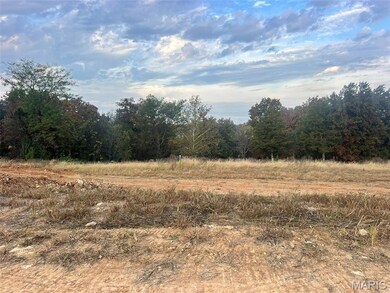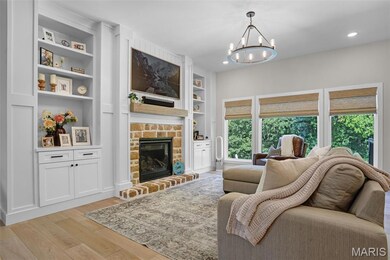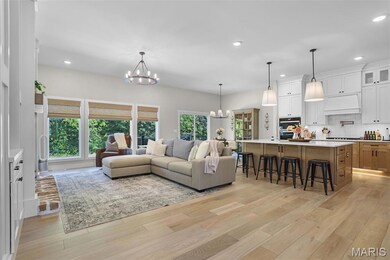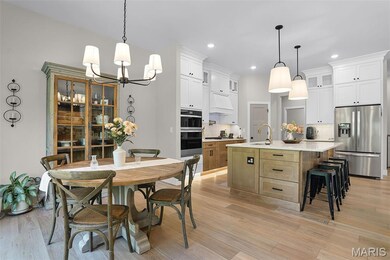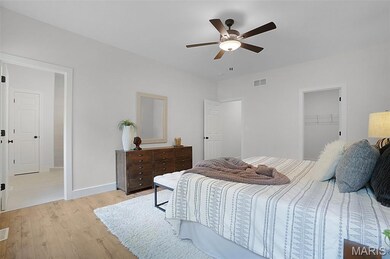
2425 Fiddlers Close Rd Unit 107 STB Washington, MO 63090
Estimated payment $4,373/month
Highlights
- New Construction
- 0.52 Acre Lot
- Craftsman Architecture
- View of Trees or Woods
- Open Floorplan
- Deck
About This Home
Discover true luxury living in this impeccably designed high-end home, featuring 4 main-floor bedrooms, a private office, and a beautifully finished lower level—perfect for the way today’s buyers actually live. Set on a premium homesite that backs to mature trees, this home offers the privacy and peaceful backdrop everyone wants but rarely finds. Inside, the open layout flows effortlessly, highlighted by upscale finishes, soaring ceilings, and oversized windows that capture those wooded views. The main floor includes four generous bedrooms, including a standout primary suite, plus a dedicated office ideal for remote work or a quiet retreat. Head downstairs to a fully finished lower level built for entertaining—rec room, guest space, storage, and more. Every inch feels intentional, comfortable, and elevated. And if you’re thinking about making a move, Washington, Missouri makes the decision even easier. Families are drawn to the award-winning schools, strong local programs, and supportive environment that lets kids thrive from kindergarten through graduation. Adults love the friendly small-town feel paired with big-town amenities—walkable downtown shops and restaurants, scenic riverfront trails, vibrant festivals, and a community that genuinely looks out for each other. Washington is the place people move to when they’re ready for a better quality of life—safe neighborhoods, great schools, and a community that pulls you in and makes you feel at home. If you’re done compromising and ready for a home and town that finally match your expectations, this one delivers.
Northern Star Homes is your hometown builder in Washington, where you'll find so much to do including parks, walking trails, shopping and a thriving downtown and riverfront area.
Northern Star Homes is your hometown builder in WashMO. Plan on staying!
Home Details
Home Type
- Single Family
Year Built
- Built in 2025 | New Construction
Lot Details
- 0.52 Acre Lot
- Level Lot
- Private Yard
HOA Fees
- $8 Monthly HOA Fees
Parking
- 3 Car Attached Garage
- Garage Door Opener
Home Design
- Craftsman Architecture
- Ranch Style House
- Traditional Architecture
- Brick Exterior Construction
- Frame Construction
- Architectural Shingle Roof
- Vinyl Siding
- Concrete Perimeter Foundation
- Stone
Interior Spaces
- Open Floorplan
- High Ceiling
- Low Emissivity Windows
- Insulated Windows
- Tilt-In Windows
- French Doors
- Sliding Doors
- Panel Doors
- Entrance Foyer
- Great Room with Fireplace
- Breakfast Room
- Home Office
- Views of Woods
- Fire and Smoke Detector
Kitchen
- Electric Oven
- Electric Range
- Free-Standing Range
- Dishwasher
- Stainless Steel Appliances
- Kitchen Island
- Granite Countertops
- Disposal
Flooring
- Carpet
- Laminate
- Luxury Vinyl Plank Tile
- Luxury Vinyl Tile
Bedrooms and Bathrooms
- 4 Bedrooms
- Walk-In Closet
- Double Vanity
- Shower Only
Laundry
- Laundry Room
- Laundry on main level
Partially Finished Basement
- Walk-Out Basement
- Basement Fills Entire Space Under The House
- 9 Foot Basement Ceiling Height
- Finished Basement Bathroom
- Rough-In Basement Bathroom
Accessible Home Design
- Accessible Full Bathroom
- Accessible Common Area
- Accessible Kitchen
- Central Living Area
- Accessible Hallway
- Accessible Doors
Outdoor Features
- Deck
- Covered Patio or Porch
Schools
- South Point Elem. Elementary School
- Washington Middle School
- Washington High School
Utilities
- Forced Air Heating and Cooling System
- 220 Volts
- Electric Water Heater
Community Details
- Stone Bridge Association
- Built by Northern Star Homes
- Modbury W 3 Car + Lower Level Community
Listing and Financial Details
- Home warranty included in the sale of the property
- Assessor Parcel Number 10-7-35.0-0-051-027.540
Map
Home Values in the Area
Average Home Value in this Area
Property History
| Date | Event | Price | List to Sale | Price per Sq Ft |
|---|---|---|---|---|
| 11/17/2025 11/17/25 | Price Changed | $695,000 | +37.6% | $211 / Sq Ft |
| 09/18/2025 09/18/25 | For Sale | $505,000 | -- | $153 / Sq Ft |
About the Listing Agent

Elisha Hoerstkamp is a real estate expert in the Washington, New Haven and surrounding areas. She was born and raised in Franklin County and graduated from the University of Missouri - Columbia with degrees in Business and Political Science. Following graduation, Elisha worked in the consulting industry before opening her own sales and marketing business. Elisha specializes in understanding her clients and helping them achieve their real estate goals. Whether it is buying your first home,
Elisha's Other Listings
Source: MARIS MLS
MLS Number: MIS25063971
- 85 Fiddler's Close Ct Unit 85 STB
- 103 Fiddler's Close Ct Unit 103 STB
- 90 Fiddler's Close Ct Unit 90 STB
- 83 Fiddler's Close Ct Unit 83 STB
- 110 Fiddler's Close Ct Unit 110 STB
- 100 Fiddler's Close Unit 100 STB
- 2429 Fiddlers Close Rd
- 2429 Fiddlers Close Rd Unit 106 STB
- 2389 Fiddler's Close Rd Unit 112 STB
- 96 Fiddlers Close Unit 96 STB
- 2361 Fiddlers Close Rd Unit 118 STB
- 104 Fiddler's Close Ct Unit 104 STB
- 189 Hank's Close Unit 189 STB
- 89 Fiddler's Close Unit 89 STB
- 2428 Fiddlers Close Rd Unit 102 STB
- 2356 Fiddler's Close Rd Unit 84 STB
- 2392 Fiddlers Close Rd Unit 93 STB
- 2336 Fiddlers Close Rd Unit 46 STB
- 2388 Fiddlers Close Rd Unit 92 STB
- 2400 Fiddler's Close Unit 95 STB
- 210 Wenona Dr
- 703 Ridgeview Dr
- 1017 Don Ave
- 501 State Hwy 47
- 501 State Hwy 47
- 12 Circle Dr
- 1399 W Springfield Ave
- 101 Chapel Ridge Dr
- 936 Osage Villa Ct
- 155 Summit Valley Loop
- 1010 Orchard Dr
- 100-300 Autumn Leaf Dr
- 1050 Plaza Ct N Unit 13
- 1517 W Pacific St
- 765 S Main St Unit B
- 687 Benton St
- 1700 Birch St
- 990 S Lay Ave
- 716 Tall Oaks Dr Unit 118
- 716 Tall Oaks Dr
