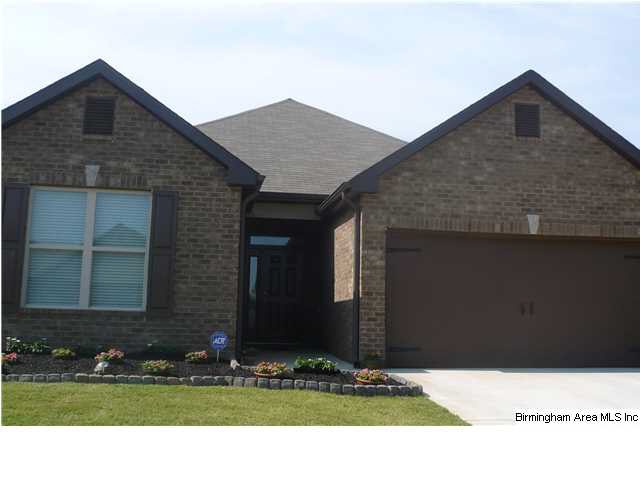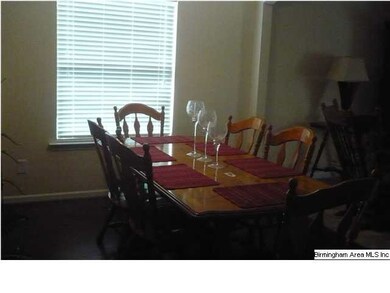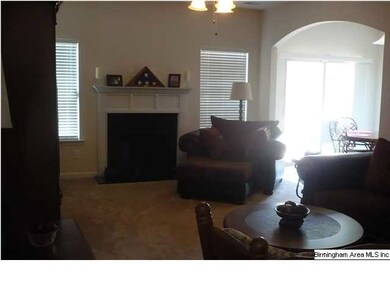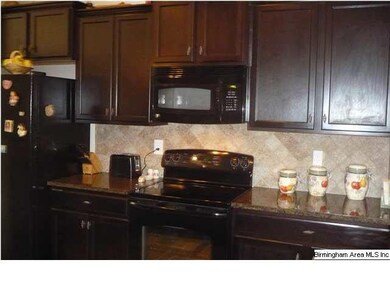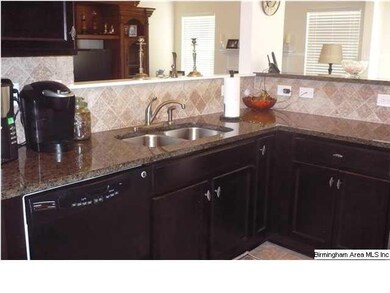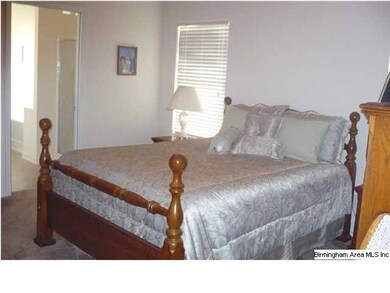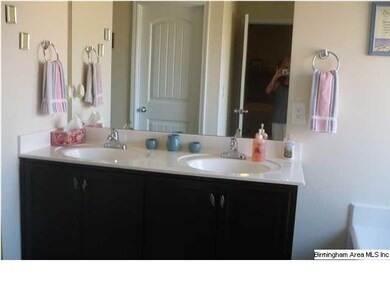
Highlights
- Indoor Pool
- Wood Flooring
- Breakfast Room
- Clubhouse
- Solid Surface Countertops
- Fenced Yard
About This Home
As of July 2021Home has only been lived in 9 months- it has all the bells and whistles. Grantit in kitchen - home is very spacious- fenced in back yard ready for your dogs.
Last Agent to Sell the Property
Johnnie Atchison
The Realty Pros License #22751 Listed on: 06/07/2012

Home Details
Home Type
- Single Family
Est. Annual Taxes
- $2,619
Year Built
- 2011
Lot Details
- Fenced Yard
- Interior Lot
HOA Fees
- $29 Monthly HOA Fees
Parking
- 2 Car Attached Garage
Home Design
- Slab Foundation
- Vinyl Siding
Interior Spaces
- 1-Story Property
- Smooth Ceilings
- Ceiling Fan
- Recessed Lighting
- Self Contained Fireplace Unit Or Insert
- Marble Fireplace
- Double Pane Windows
- Window Treatments
- French Doors
- Insulated Doors
- Living Room with Fireplace
- Breakfast Room
- Dining Room
- Home Security System
- Laundry Room
Kitchen
- Stove
- Built-In Microwave
- Ice Maker
- Dishwasher
- Solid Surface Countertops
Flooring
- Wood
- Carpet
- Vinyl
Bedrooms and Bathrooms
- 4 Bedrooms
- Split Bedroom Floorplan
- Walk-In Closet
- 2 Full Bathrooms
- Split Vanities
- Bathtub and Shower Combination in Primary Bathroom
- Garden Bath
- Separate Shower
- Linen Closet In Bathroom
Pool
- Indoor Pool
- In Ground Pool
Outdoor Features
- Patio
Utilities
- Central Heating and Cooling System
- Electric Water Heater
Listing and Financial Details
- Assessor Parcel Number 26-01-11-0-001-008.183
Community Details
Overview
- Association fees include common grounds mntc
- $15 Other Monthly Fees
Amenities
- Clubhouse
Recreation
- Community Playground
- Community Pool
Ownership History
Purchase Details
Purchase Details
Home Financials for this Owner
Home Financials are based on the most recent Mortgage that was taken out on this home.Purchase Details
Home Financials for this Owner
Home Financials are based on the most recent Mortgage that was taken out on this home.Purchase Details
Home Financials for this Owner
Home Financials are based on the most recent Mortgage that was taken out on this home.Purchase Details
Purchase Details
Purchase Details
Home Financials for this Owner
Home Financials are based on the most recent Mortgage that was taken out on this home.Purchase Details
Home Financials for this Owner
Home Financials are based on the most recent Mortgage that was taken out on this home.Purchase Details
Home Financials for this Owner
Home Financials are based on the most recent Mortgage that was taken out on this home.Purchase Details
Similar Homes in the area
Home Values in the Area
Average Home Value in this Area
Purchase History
| Date | Type | Sale Price | Title Company |
|---|---|---|---|
| Special Warranty Deed | -- | Bchh | |
| Warranty Deed | $249,900 | None Available | |
| Warranty Deed | $184,600 | National Ttl & Appraisal Inc | |
| Warranty Deed | $187,000 | None Available | |
| Special Warranty Deed | $100,000 | None Available | |
| Foreclosure Deed | $162,900 | None Available | |
| Warranty Deed | $165,000 | None Available | |
| Warranty Deed | $156,500 | -- | |
| Warranty Deed | $153,620 | -- | |
| Warranty Deed | -- | -- |
Mortgage History
| Date | Status | Loan Amount | Loan Type |
|---|---|---|---|
| Previous Owner | $184,600 | New Conventional | |
| Previous Owner | $181,390 | New Conventional | |
| Previous Owner | $159,693 | No Value Available | |
| Previous Owner | $5,340 | Stand Alone Second | |
| Previous Owner | $143,620 | New Conventional |
Property History
| Date | Event | Price | Change | Sq Ft Price |
|---|---|---|---|---|
| 02/27/2023 02/27/23 | Rented | $1,845 | -3.9% | -- |
| 01/20/2023 01/20/23 | Price Changed | $1,920 | -8.4% | $1 / Sq Ft |
| 12/01/2022 12/01/22 | For Rent | $2,095 | 0.0% | -- |
| 07/30/2021 07/30/21 | Sold | $249,900 | 0.0% | $136 / Sq Ft |
| 07/06/2021 07/06/21 | For Sale | $249,900 | +33.6% | $136 / Sq Ft |
| 03/01/2019 03/01/19 | Sold | $187,000 | -4.1% | $102 / Sq Ft |
| 02/02/2019 02/02/19 | Pending | -- | -- | -- |
| 11/15/2018 11/15/18 | For Sale | $194,900 | +18.1% | $106 / Sq Ft |
| 12/18/2015 12/18/15 | Sold | $165,000 | -2.9% | $90 / Sq Ft |
| 11/29/2015 11/29/15 | Pending | -- | -- | -- |
| 06/06/2015 06/06/15 | For Sale | $170,000 | +8.6% | $92 / Sq Ft |
| 10/16/2012 10/16/12 | Sold | $156,500 | -4.5% | $85 / Sq Ft |
| 08/20/2012 08/20/12 | Pending | -- | -- | -- |
| 06/07/2012 06/07/12 | For Sale | $163,900 | -- | $89 / Sq Ft |
Tax History Compared to Growth
Tax History
| Year | Tax Paid | Tax Assessment Tax Assessment Total Assessment is a certain percentage of the fair market value that is determined by local assessors to be the total taxable value of land and additions on the property. | Land | Improvement |
|---|---|---|---|---|
| 2024 | $2,619 | $51,352 | $11,000 | $40,352 |
| 2023 | $2,664 | $51,352 | $11,000 | $40,352 |
| 2022 | $2,267 | $44,462 | $9,000 | $35,462 |
| 2021 | $640 | $44,462 | $9,000 | $35,462 |
| 2020 | $614 | $18,379 | $3,500 | $14,879 |
| 2019 | $1,314 | $18,245 | $3,500 | $14,745 |
| 2018 | $573 | $17,260 | $0 | $0 |
| 2017 | $520 | $16,140 | $0 | $0 |
| 2016 | $519 | $15,760 | $0 | $0 |
| 2015 | $520 | $15,760 | $0 | $0 |
| 2014 | $520 | $15,780 | $0 | $0 |
Agents Affiliated with this Home
-
R
Seller's Agent in 2023
Robert Bickerton
Main Street Renewal, LLC
(205) 382-7364
-
Stephanie Megois

Seller's Agent in 2021
Stephanie Megois
Keller Williams-Gadsden
(256) 622-0336
1 in this area
156 Total Sales
-
Mark Cassidy

Seller Co-Listing Agent in 2021
Mark Cassidy
Impact Realty LLC
(256) 390-1997
1 in this area
213 Total Sales
-
Spencer Lindahl
S
Buyer's Agent in 2021
Spencer Lindahl
Main Street Renewal, LLC
(480) 535-6813
13 in this area
11,668 Total Sales
-
K
Seller's Agent in 2019
Kelly Greene
National Land Realty
-

Buyer's Agent in 2019
Brian Bentley
Century 21 J Carter & Company
Map
Source: Greater Alabama MLS
MLS Number: 533993
APN: 26-01-11-0-001-008.183
- 4046 Cambridge Dr
- 1013 Pinnacle Pkwy
- 1032 Lexington Dr
- 1052 Pinnacle Pkwy
- 1056 Pinnacle Pkwy
- 1048 Pinnacle Pkwy
- 1044 Pinnacle Pkwy
- 1040 Pinnacle Pkwy
- 1036 Pinnacle Pkwy
- 1024 Pinnacle Pkwy
- 1032 Pinnacle Pkwy
- 1020 Pinnacle Pkwy
- 1028 Pinnacle Pkwy
- 1016 Pinnacle Pkwy
- 1012 Pinnacle Pkwy
- 2012 Pinnacle Pkwy
- 2004 Magnolia Rd
- 2247 Clairmont Dr
- 2246 Clairmont Dr
- Braselton II Weaver Ave
