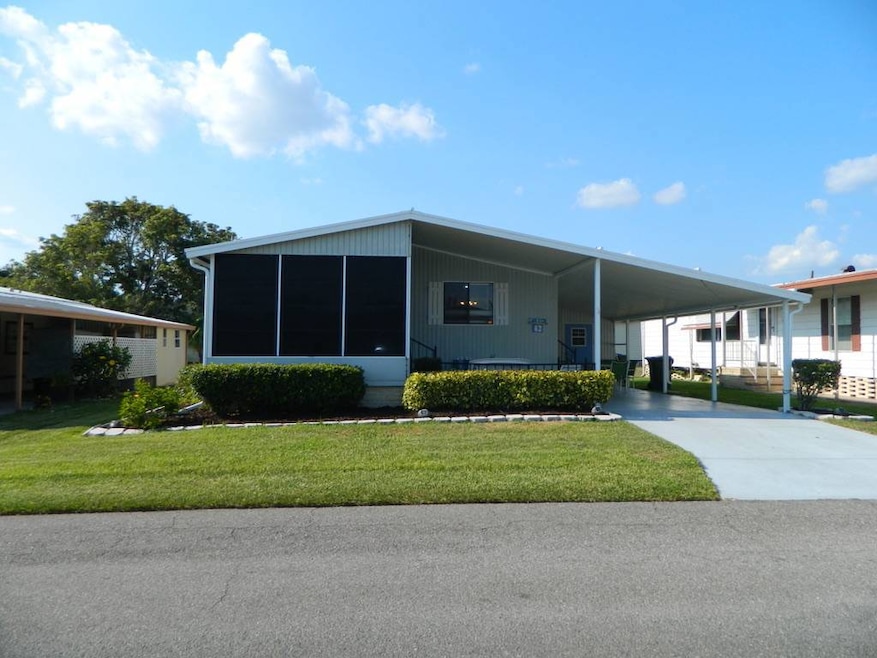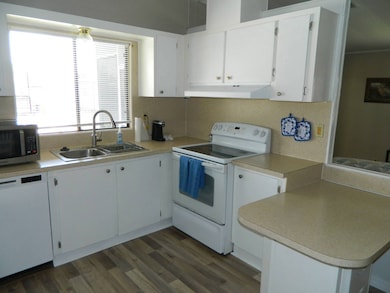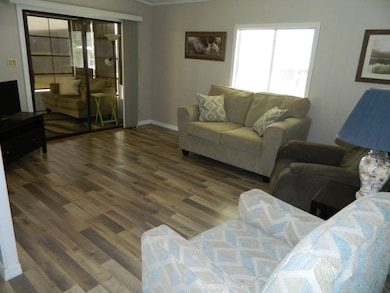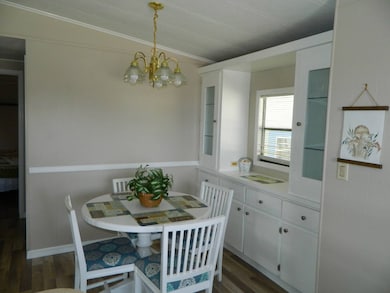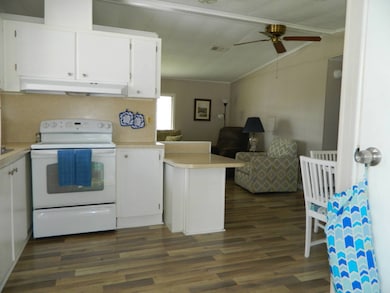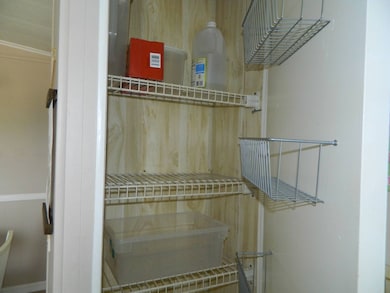
2425 Harden Blvd Lakeland, FL 33803
Southwest Lakeland NeighborhoodEstimated payment $326/month
Highlights
- Senior Community
- Clubhouse
- Community Pool
- Open Floorplan
- Furnished
- Enclosed patio or porch
About This Home
2 bedroom/2bath Ventura built in 1984 offers laminate in main living areas and primary bedroom with linoleum tiles in guest room and baths. FL Room facing south gives you a sunny place to enjoy friends, a book or hobby. 963 sq ft with cooling and heat. Outdoor seating area as well as small backyard patio give plenty of options to entertain. Lot rent $699.99 Asking $44,999 Living Room (11x15) Large bright room with cathedral ceiling, double windows and sliding doors in FL Room. Open to dining room for entertaining. Love seat, recliner, chair, end table, 3 lamps, coffee table and ceiling fan. Flooring is laminate and windows have blinds. Kitchen (11x8) Small breakfast bar, GE stove, Toshiba microwave, Beko dishwasher and Frigidaire refrigerator. Open to dining room and entrance from carport. Window above sink has blinds, flooring is laminate. Dining Room (8x7) Built in buffet, round table with 4 chairs, and chandelier this room is open to living room and kitchen. Flooring is laminate and window has blinds. Primary Bedroom (11x14) Perfect place to retreat to after a day in the sun. King size bed, desk, chair, side table with baskets for storage. Walk in closet gives lots of storage. Flooring is laminate and windows have black out curtains. Primary En Suite Step in shower, toilet and vanity. Flooring is linoleum tile and window has jealousy glass. Guest Room (10x11) Whether it's family or friends, they will feel welcome. A double bed, nightstand, desk and chair. Walk in closet. Flooring is linoleum tile and window has blinds. Guest Bath Shower/tub combo, toilet and vanity. Flooring is linoleum tiles. Florida Room (11x9) Cooled and heated by central air from house this offers extra living space. Love seat, chair and storage rack. Flooring is indoor/outdoor with area rug. Shed (7x9) GE Washer and Dryer as well as work bench and storage. Outdoor seating Area 2 chairs, side table, bench for neighbors to stop and visit. Patio table and 4 chairs on carport to enjoy outdoor drinks or dining. The Beacon Terrace Community is a 55+ that allows up to two pets each not more than 22#. We boast an active lifestyle with many activities you can join in on such as, private fishing, a very active social committee with several events planned each month as well as weekly bingo, bowling and golf leagues. Come enjoy the convenience of 20 restaurants within a mile, shopping, 18 movie screens, doctors banking and grocery stores with easy access to I4 and Polk Parkway you are centrally located between Tampa and Orlando. (no motorcycles allowed in park) While all information is considered reliable, we encourage prospective buyers to conduct their own personal inspections for a comprehensive understanding of the property's condition and measurements. Please note that American Mobile Home Sales of Tampa Bay Inc. cannot guarantee the accuracy of this information. As a buyer, you will be responsible for all closing costs, sales tax, and title transfer fees associated with the purchase. The buyer assumes full responsibility for obtaining all current rates for lot rent, fees, and any pass-on costs, as well as to familiarize yourself with the lease agreement and community regulations. For these details, please reach out to the community or park manager directly. American Mobile Home Sales of Tampa Bay Inc. is not responsible for quoting said fees or policies.
Listing Agent
American Mobile Home Sales of Tampa Bay, Inc. Listed on: 05/31/2024
Property Details
Home Type
- Mobile/Manufactured
Year Built
- Built in 1984
Lot Details
- Land Lease of $681
Parking
- Driveway
Home Design
- Metal Roof
- Aluminum Siding
Interior Spaces
- 963 Sq Ft Home
- Open Floorplan
- Furnished
- Living Room
- Dining Room
Kitchen
- Oven
- Laminate Countertops
Flooring
- Linoleum
- Vinyl
Bedrooms and Bathrooms
- 2 Bedrooms
- En-Suite Primary Bedroom
- 2 Full Bathrooms
Laundry
- Dryer
- Washer
Outdoor Features
- Enclosed patio or porch
- Shed
Utilities
- Central Air
- Heat Pump System
- Water Heater
Community Details
Overview
- Senior Community
- Beacon Terrace Community
Amenities
- Clubhouse
- Laundry Facilities
- Community Storage Space
Recreation
- Community Pool
Map
Home Values in the Area
Average Home Value in this Area
Tax History
| Year | Tax Paid | Tax Assessment Tax Assessment Total Assessment is a certain percentage of the fair market value that is determined by local assessors to be the total taxable value of land and additions on the property. | Land | Improvement |
|---|---|---|---|---|
| 2023 | -- | -- | -- | -- |
Property History
| Date | Event | Price | Change | Sq Ft Price |
|---|---|---|---|---|
| 07/23/2025 07/23/25 | Pending | -- | -- | -- |
| 07/22/2025 07/22/25 | For Sale | $58,900 | -1.7% | $44 / Sq Ft |
| 06/06/2025 06/06/25 | Price Changed | $59,900 | -33.4% | $31 / Sq Ft |
| 06/03/2025 06/03/25 | Price Changed | $89,900 | +81.6% | $56 / Sq Ft |
| 05/29/2025 05/29/25 | For Sale | $49,500 | -21.4% | $53 / Sq Ft |
| 05/20/2025 05/20/25 | Price Changed | $63,000 | +16.9% | $33 / Sq Ft |
| 05/10/2025 05/10/25 | Price Changed | $53,900 | -10.0% | $58 / Sq Ft |
| 04/18/2025 04/18/25 | Price Changed | $59,900 | +20.0% | $38 / Sq Ft |
| 04/17/2025 04/17/25 | Price Changed | $49,900 | -6.7% | $52 / Sq Ft |
| 04/17/2025 04/17/25 | Price Changed | $53,500 | -21.2% | $56 / Sq Ft |
| 04/11/2025 04/11/25 | Price Changed | $67,900 | +23.7% | $36 / Sq Ft |
| 04/08/2025 04/08/25 | Price Changed | $54,900 | +15.6% | $42 / Sq Ft |
| 04/04/2025 04/04/25 | For Sale | $47,500 | -48.9% | $62 / Sq Ft |
| 04/04/2025 04/04/25 | For Sale | $92,900 | +69.2% | $58 / Sq Ft |
| 03/31/2025 03/31/25 | For Sale | $54,900 | +37.3% | $59 / Sq Ft |
| 03/28/2025 03/28/25 | Price Changed | $39,999 | -39.3% | $46 / Sq Ft |
| 03/18/2025 03/18/25 | Price Changed | $65,900 | +10.0% | $42 / Sq Ft |
| 03/18/2025 03/18/25 | For Sale | $59,900 | -17.4% | $62 / Sq Ft |
| 03/14/2025 03/14/25 | Price Changed | $72,500 | +27.4% | $38 / Sq Ft |
| 03/13/2025 03/13/25 | For Sale | $56,900 | -28.9% | $44 / Sq Ft |
| 03/08/2025 03/08/25 | For Sale | $79,999 | +33.6% | $64 / Sq Ft |
| 03/07/2025 03/07/25 | For Sale | $59,900 | +0.7% | $64 / Sq Ft |
| 03/04/2025 03/04/25 | For Sale | $59,500 | +19.0% | $62 / Sq Ft |
| 02/22/2025 02/22/25 | Price Changed | $49,999 | +16.5% | $52 / Sq Ft |
| 02/12/2025 02/12/25 | For Sale | $42,900 | -42.7% | $50 / Sq Ft |
| 02/08/2025 02/08/25 | For Sale | $74,900 | -3.7% | $47 / Sq Ft |
| 01/31/2025 01/31/25 | For Sale | $77,777 | +39.1% | $41 / Sq Ft |
| 05/31/2024 05/31/24 | For Sale | $55,900 | -- | $58 / Sq Ft |
Similar Homes in Lakeland, FL
Source: My State MLS
MLS Number: 11284648
APN: 26-28-23-000000-021010
- 716 Satsuma St
- 2121 S San Gully Rd Unit 17
- 1776 Harden Blvd
- 2123 King Ave
- 915 Ariana St
- 1213 Hartsell Ave
- 1025 S Central Ave
- 1100 Oakbridge Pkwy
- 1555 Village Center Dr
- 1905 Seminole Trail
- 3383 Cup Dr
- 631 Queens Loop N
- 52 Lake Hunter Dr
- 206 W Hancock St
- 306 W Park St
- 325 W Patterson St
- 321 W Patterson St
- 414 Allamanda Dr
- 709 S Webster Ave
- 321 Imperial Blvd
