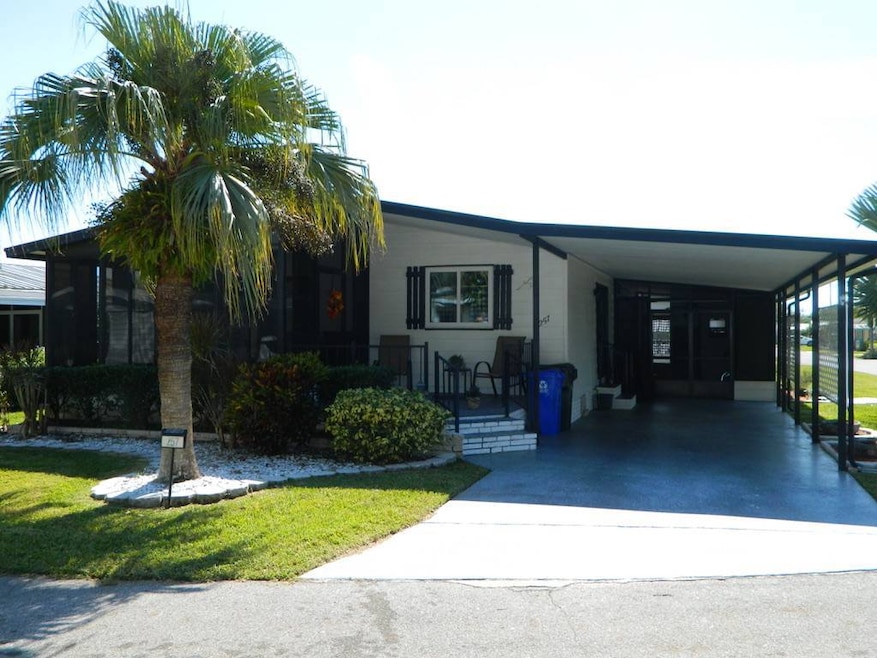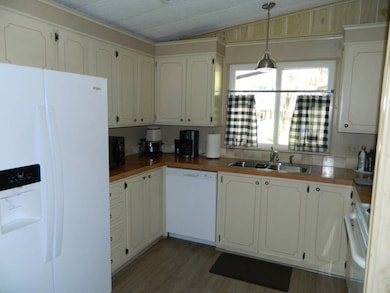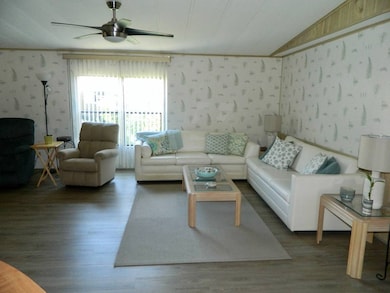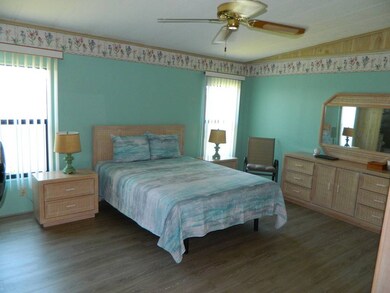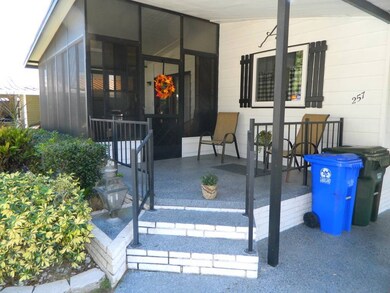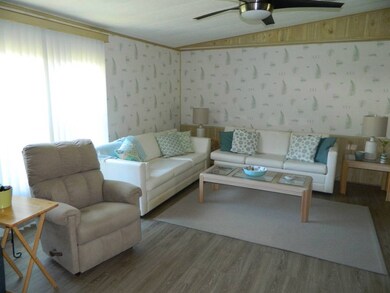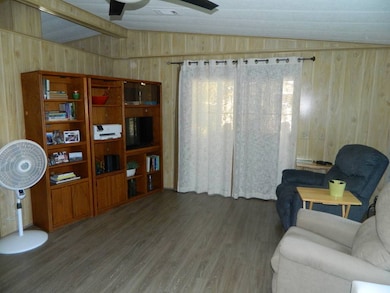
2425 Harden Blvd Lakeland, FL 33803
Southwest Lakeland NeighborhoodEstimated payment $372/month
Highlights
- Senior Community
- Clubhouse
- Furnished
- Open Floorplan
- Corner Lot
- Screened Porch
About This Home
This (26x44) 1985 Barrington home is located on a corner lot in the 2024 award winner of Best Retirement Community - Beacon Terrace. You can relax, cook and entertain in this 1,144 sq ft home with two screened in areas equally 249 sq ft. Or sit out on your covered porch and visit with the neighbors walking, or biking by. Vinyl planking throughout. Shingle roof replaced in 2020, A/C was replaced in 2015 and a new vapor barrier plus under caging in 2015. Asking price of $56,900. Lot rent is $740.56 Kitchen (11x10) Whirlpool Refrigerator, GF stove, GE dishwasher and a Hamilton Beach microwave. There is a breakfast bar that opens to dining room and living room. Window coverings are curtain and valance, flooring is vinyl planking. Living Room (14x19) This large living room is ready to entertain in open to dining room and breakfast bar as well as sliding door that opens onto your Florida room. Furnishings include sectional sofa, recliner, chair, 2 tables, 2 lamps, coffee table, a bookcase/tv stand and flat screen tv. A ceiling fan, flooring is Vinyl planking and windows have blinds. Master Bedroom (13x15) An oasis with a 6x7 walk in closet, 2 windows frame the King size bed, 2 nightstands, 2 lamps, a dresser with mirror and a chest of drawers. A ceiling fan to help keep you comfortable at night. Floorings is vinyl planking and window coverings are blinds. Master Bathroom Step in shower, vanity, toilet. Flooring is vinyl planking Guest Bedroom (11x12) This room features corner windows, a large closet, queen size bed, nightstand and dresser. Flooring is vinyl planking and window coverings are blinds. Main Bathroom Tub/shower combo, vanity, toilet. Flooring is vinyl planking. Hallway Large storage closet for linens, vacuum, extra clothes, coats, etc. Florida Room (13x9) Allows for entertaining by extending your living room. There is a table with 4 chairs to enjoy the warm evening breezes or have your morning coffee. Flooring is tile. Storage Shed (7x9) GE washer and dryer plus room to store your gear. The Beacon Terrace Community is a Premier Park and voted best 55+community in Polk County. It allows up to two pets each not more than 20#. We boast an active lifestyle with many activities you can join in on such as, private fishing, a very active social committee with several events planned each month as well as weekly bingo, bowling and golf leagues. Come enjoy the convenience of 20+ restaurants, shopping, 18 movie screens, doctors banking and grocery stores with easy access to I4 and Polk Parkway you can be in Tampa or Orlando in an hour. (no motorcycles allowed in park) While all information is considered reliable, we encourage prospective buyers to conduct their own personal inspections for a comprehensive understanding of the property's condition and measurements. Please note that American Mobile Home Sales of Tampa Bay Inc. cannot guarantee the accuracy of this information. As a buyer, you will be responsible for all closing costs, sales tax, and title transfer fees associated with the purchase. The buyer assumes full responsibility for obtaining all current rates for lot rent, fees, and any pass-on costs, as well as to familiarize yourself with the lease agreement and community regulations. For these details, please reach out to the community or park manager directly. American Mobile Home Sales of Tampa Bay Inc. is not responsible for quoting said fees or policies
Listing Agent
American Mobile Home Sales of Tampa Bay, Inc. Listed on: 10/25/2024
Property Details
Home Type
- Mobile/Manufactured
Year Built
- Built in 1985
Lot Details
- Corner Lot
- Sprinkler System
- Land Lease of $740
Parking
- Carport
Home Design
- Asphalt Roof
- Vinyl Siding
Interior Spaces
- 1,144 Sq Ft Home
- Open Floorplan
- Furnished
- Living Room
- Dining Room
- Screened Porch
- Laminate Flooring
Kitchen
- Oven
- Microwave
- Dishwasher
- Laminate Countertops
Bedrooms and Bathrooms
- 2 Bedrooms
- En-Suite Primary Bedroom
- Walk-In Closet
- 2 Full Bathrooms
Laundry
- Dryer
- Washer
Outdoor Features
- Shed
Utilities
- Central Air
- Heating Available
- Water Heater
Community Details
Overview
- Senior Community
- Beacon Terrace Community
Amenities
- Clubhouse
- Laundry Facilities
Recreation
- Community Pool
Map
Home Values in the Area
Average Home Value in this Area
Tax History
| Year | Tax Paid | Tax Assessment Tax Assessment Total Assessment is a certain percentage of the fair market value that is determined by local assessors to be the total taxable value of land and additions on the property. | Land | Improvement |
|---|---|---|---|---|
| 2023 | -- | -- | -- | -- |
Property History
| Date | Event | Price | Change | Sq Ft Price |
|---|---|---|---|---|
| 06/06/2025 06/06/25 | Price Changed | $59,900 | -33.4% | $31 / Sq Ft |
| 06/03/2025 06/03/25 | Price Changed | $89,900 | +81.6% | $56 / Sq Ft |
| 05/29/2025 05/29/25 | For Sale | $49,500 | -21.4% | $53 / Sq Ft |
| 05/20/2025 05/20/25 | Price Changed | $63,000 | +16.9% | $33 / Sq Ft |
| 05/10/2025 05/10/25 | Price Changed | $53,900 | -10.0% | $58 / Sq Ft |
| 04/18/2025 04/18/25 | Price Changed | $59,900 | +20.0% | $38 / Sq Ft |
| 04/17/2025 04/17/25 | Price Changed | $49,900 | -6.7% | $52 / Sq Ft |
| 04/17/2025 04/17/25 | Price Changed | $53,500 | -21.2% | $56 / Sq Ft |
| 04/11/2025 04/11/25 | Price Changed | $67,900 | +23.7% | $36 / Sq Ft |
| 04/08/2025 04/08/25 | Price Changed | $54,900 | +15.6% | $42 / Sq Ft |
| 04/04/2025 04/04/25 | For Sale | $47,500 | -48.9% | $62 / Sq Ft |
| 04/04/2025 04/04/25 | For Sale | $92,900 | +69.2% | $58 / Sq Ft |
| 03/31/2025 03/31/25 | For Sale | $54,900 | +37.3% | $59 / Sq Ft |
| 03/28/2025 03/28/25 | Price Changed | $39,999 | -39.3% | $46 / Sq Ft |
| 03/18/2025 03/18/25 | Price Changed | $65,900 | +10.0% | $42 / Sq Ft |
| 03/18/2025 03/18/25 | For Sale | $59,900 | -17.4% | $62 / Sq Ft |
| 03/14/2025 03/14/25 | Price Changed | $72,500 | +27.4% | $38 / Sq Ft |
| 03/13/2025 03/13/25 | For Sale | $56,900 | -28.9% | $44 / Sq Ft |
| 03/08/2025 03/08/25 | For Sale | $79,999 | +33.6% | $64 / Sq Ft |
| 03/07/2025 03/07/25 | For Sale | $59,900 | +0.7% | $64 / Sq Ft |
| 03/04/2025 03/04/25 | For Sale | $59,500 | +19.0% | $62 / Sq Ft |
| 02/22/2025 02/22/25 | Price Changed | $49,999 | +16.5% | $52 / Sq Ft |
| 02/12/2025 02/12/25 | For Sale | $42,900 | -42.7% | $50 / Sq Ft |
| 02/08/2025 02/08/25 | For Sale | $74,900 | -3.7% | $47 / Sq Ft |
| 01/31/2025 01/31/25 | For Sale | $77,777 | +36.7% | $41 / Sq Ft |
| 10/25/2024 10/25/24 | For Sale | $56,900 | +1.8% | $50 / Sq Ft |
| 05/31/2024 05/31/24 | For Sale | $55,900 | -- | $58 / Sq Ft |
Similar Homes in Lakeland, FL
Source: My State MLS
MLS Number: 11357739
APN: 26-28-23-000000-021010
- 372 Enclave Dr
- 716 Satsuma St
- 2121 S San Gully Rd Unit 17
- 1776 Harden Blvd
- 2123 King Ave
- 915 Ariana St
- 1213 Hartsell Ave
- 1025 S Central Ave
- 1100 Oakbridge Pkwy
- 1102 Southern Ave
- 1555 Village Center Dr
- 1905 Seminole Trail
- 3383 Cup Dr
- 52 Lake Hunter Dr
- 315 W Hancock St
- 306 W Park St
- 325 W Patterson St
- 321 W Patterson St
- 414 Allamanda Dr
- 709 S Webster Ave
