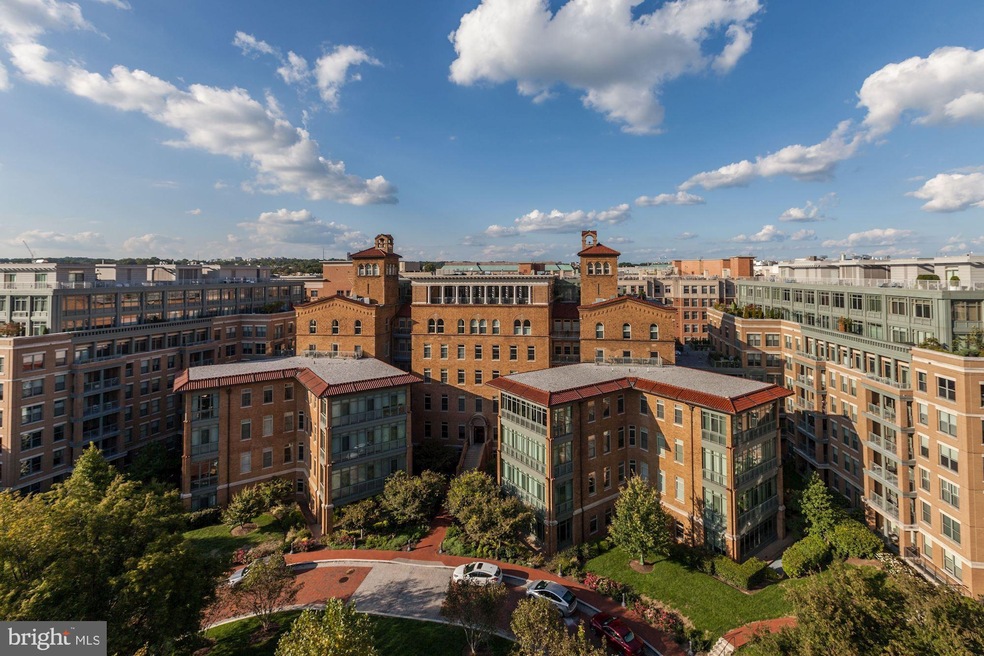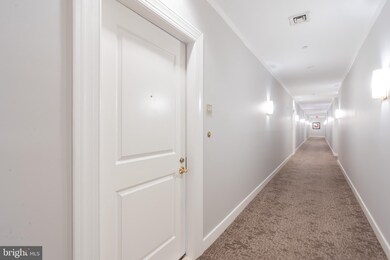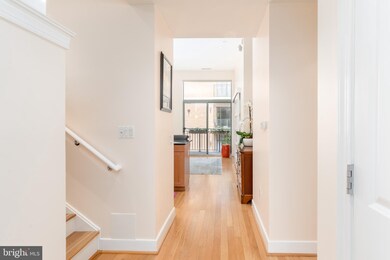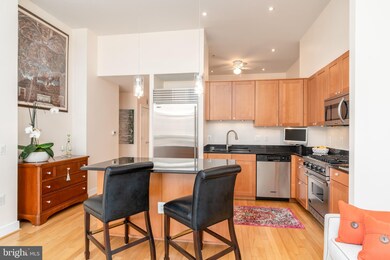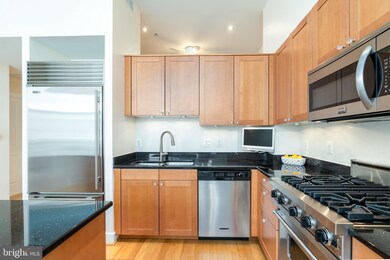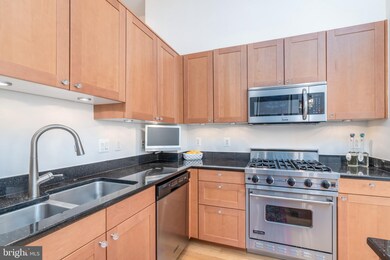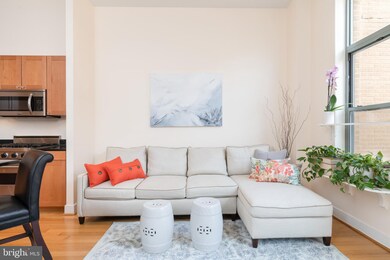
The Columbia Residences 2425 L St NW Unit 619 Washington, DC 20037
West End NeighborhoodEstimated Value: $737,000 - $867,000
Highlights
- Concierge
- Fitness Center
- Transportation Service
- School Without Walls @ Francis-Stevens Rated A-
- 24-Hour Security
- 5-minute walk to Francis Field
About This Home
As of September 2020Work from home in the bustling West End and enjoy your private, spacious balcony! ***SHOWS LIKE A MODEL** *LARGEST 1 BEDROOM +DEN. LOWEST SALES PRICE per square foot. Conveys with prime garage parking space ideally located directly adjacent to the entrance, interior, climate controlled storage, and a spacious balcony. Top floor of the Historic building boasts 11 ceilings. Versatile Loft - Den could function as an office, nursery or guest bedroom. Hardwood floors throughout. Freshly painted. Gourmet chef's kitchen with island and an abundance of Poggenpohl cabinetry. Viking Gas Stove, SubZero. New microwave oven and Bosch washer and dryer. Gleaming, newly restored marble, dual entry Bath with Poggenpohl vanity. Custom built walk-in closets. Trader Joe's in building. Vibrant West End! 100 Walk Score! Full service, amenity rich building including 24 hour security, concierge,3 guest suites, pool, gym. Ideally located to George Washington University and Medical Center. Steps to public transportation including three METRO stations and bus line. Easy access to all major thoroughfares and National Airport. Walk to Kennedy Center, Rock Creek Park, Georgetown, Dupont Circle. Steps to dining venues and 5 star hotels. Pets welcome.
Last Agent to Sell the Property
EXP Realty, LLC License #SP98359028 Listed on: 07/10/2020

Property Details
Home Type
- Condominium
Est. Annual Taxes
- $5,797
Year Built
- Built in 2006
Lot Details
- Two or More Common Walls
- North Facing Home
- Landscaped
- Sprinkler System
- Property is in excellent condition
HOA Fees
- $783 Monthly HOA Fees
Parking
- 1 Subterranean Space
- Assigned parking located at #GP 001 Storage S 106
- Basement Garage
- Lighted Parking
- Side Facing Garage
- Garage Door Opener
- Off-Street Parking
- Parking Fee
- Parking Space Conveys
- Secure Parking
Home Design
- Contemporary Architecture
- Brick Exterior Construction
- Tile Roof
- Copper Plumbing
- CPVC or PVC Pipes
Interior Spaces
- 928 Sq Ft Home
- Property has 1 Level
- Open Floorplan
- Built-In Features
- Ceiling height of 9 feet or more
- Ceiling Fan
- Recessed Lighting
- Fireplace
- Double Pane Windows
- Window Treatments
- Sliding Windows
- Sliding Doors
- Combination Kitchen and Living
- Den
Kitchen
- Gourmet Kitchen
- Gas Oven or Range
- Built-In Range
- Built-In Microwave
- Ice Maker
- Dishwasher
- Kitchen Island
- Upgraded Countertops
- Disposal
Flooring
- Wood
- Marble
Bedrooms and Bathrooms
- 2 Main Level Bedrooms
- En-Suite Primary Bedroom
- En-Suite Bathroom
- Walk-In Closet
- 1 Full Bathroom
Laundry
- Laundry in unit
- Stacked Washer and Dryer
Home Security
- Exterior Cameras
- Monitored
- Flood Lights
Accessible Home Design
- Accessible Elevator Installed
- Halls are 48 inches wide or more
- Lowered Light Switches
- Doors swing in
- Doors with lever handles
Outdoor Features
Utilities
- Central Air
- Heating Available
- Programmable Thermostat
- Underground Utilities
- 120/240V
- Cable TV Available
Listing and Financial Details
- Tax Lot 2361
- Assessor Parcel Number 0025//2361
Community Details
Overview
- $600 Elevator Use Fee
- Association fees include common area maintenance, gas, lawn maintenance, management, parking fee, pool(s), reserve funds, snow removal, trash, water
- 6 Elevators
- Mid-Rise Condominium
- The Columbia Residenes Condos, Phone Number (202) 223-3092
- Built by Trammell Crow
- Central Community
- West End Subdivision
- Property Manager
Amenities
- Concierge
- Fax or Copying Available
- Transportation Service
- Newspaper Service
- Common Area
- Meeting Room
- Party Room
- Guest Suites
Recreation
Pet Policy
- Limit on the number of pets
- Dogs and Cats Allowed
Security
- 24-Hour Security
- Front Desk in Lobby
- Carbon Monoxide Detectors
- Fire and Smoke Detector
- Fire Sprinkler System
Ownership History
Purchase Details
Home Financials for this Owner
Home Financials are based on the most recent Mortgage that was taken out on this home.Purchase Details
Home Financials for this Owner
Home Financials are based on the most recent Mortgage that was taken out on this home.Similar Homes in Washington, DC
Home Values in the Area
Average Home Value in this Area
Purchase History
| Date | Buyer | Sale Price | Title Company |
|---|---|---|---|
| Safar Aida | $675,000 | Avenue Stlmnt Corporation | |
| Gibbs Marc | $410,250 | -- |
Mortgage History
| Date | Status | Borrower | Loan Amount |
|---|---|---|---|
| Open | Safar Aida | $506,250 | |
| Previous Owner | Motherway Megan L | $291,270 | |
| Previous Owner | Gibbs Marc R | $306,267 | |
| Previous Owner | Gibbs Marc | $323,712 |
Property History
| Date | Event | Price | Change | Sq Ft Price |
|---|---|---|---|---|
| 09/01/2020 09/01/20 | Sold | $675,000 | -3.4% | $727 / Sq Ft |
| 08/01/2020 08/01/20 | Pending | -- | -- | -- |
| 07/13/2020 07/13/20 | For Sale | $699,000 | +3.6% | $753 / Sq Ft |
| 07/13/2020 07/13/20 | Off Market | $675,000 | -- | -- |
| 07/10/2020 07/10/20 | For Sale | $699,000 | -- | $753 / Sq Ft |
Tax History Compared to Growth
Tax History
| Year | Tax Paid | Tax Assessment Tax Assessment Total Assessment is a certain percentage of the fair market value that is determined by local assessors to be the total taxable value of land and additions on the property. | Land | Improvement |
|---|---|---|---|---|
| 2024 | $5,707 | $686,640 | $205,990 | $480,650 |
| 2023 | $5,749 | $691,030 | $207,310 | $483,720 |
| 2022 | $5,697 | $684,010 | $205,200 | $478,810 |
| 2021 | $5,963 | $714,850 | $214,450 | $500,400 |
| 2020 | $6,558 | $771,480 | $231,440 | $540,040 |
| 2019 | $5,797 | $756,880 | $227,060 | $529,820 |
| 2018 | $5,379 | $706,220 | $0 | $0 |
| 2017 | $5,150 | $678,310 | $0 | $0 |
| 2016 | $4,961 | $655,310 | $0 | $0 |
| 2015 | $4,671 | $647,700 | $0 | $0 |
| 2014 | $4,257 | $570,980 | $0 | $0 |
Agents Affiliated with this Home
-
Megan Motherway

Seller's Agent in 2020
Megan Motherway
EXP Realty, LLC
(646) 284-1314
10 in this area
11 Total Sales
-
Camille Gemayel

Buyer's Agent in 2020
Camille Gemayel
TTR Sotheby's International Realty
(202) 210-2314
2 in this area
23 Total Sales
About The Columbia Residences
Map
Source: Bright MLS
MLS Number: DCDC476822
APN: 0025-2361
- 1111 25th St NW Unit 821
- 2425 L St NW Unit 431
- 1111 25th St NW Unit 502
- 1111 25th St NW Unit 521
- 2425 L St NW Unit 623
- 1111 25th St NW Unit 401
- 1111 25th St NW Unit 404
- 1111 25th St NW Unit 902
- 1111 25th St NW Unit 823
- 2425 L St NW Unit 520
- 2425 L St NW Unit 211
- 1111 25th St NW Unit 403
- 2425 L St NW Unit 730
- 1111 24th St NW Unit 58
- 1111 24th St NW Unit 86
- 1111 24th St NW Unit 4Q
- 1111 24th St NW Unit 81
- 2501 Pennsylvania Ave NW Unit 2A
- 1121 24th St NW Unit 309
- 1121 24th St NW Unit 310
- 1111 25th St NW Unit 923
- 2425 L St NW Unit 428
- 1111 25th St NW Unit 507
- 1111 25th St NW Unit 705
- 1111 25th St NW Unit 715
- 2425 L St NW Unit 527
- 1111 25th St NW Unit 504
- 2425 L St NW Unit 329
- 2425 L St NW Unit 424
- 2425 L St NW Unit 508
- 1111 25th St NW Unit 304
- 1111 25th St NW Unit 307
- 2425 L St NW Unit 340
- 1111 25th St NW Unit Atlas Condominium 8
- 2425 L St NW Unit 836
- 2425 L St NW Unit 239
- 2425 L St NW Unit 506
- 1111 25th St NW Unit 8 FLr
- 1111 25th St NW Unit 922
- 1111 25th St NW Unit 910
