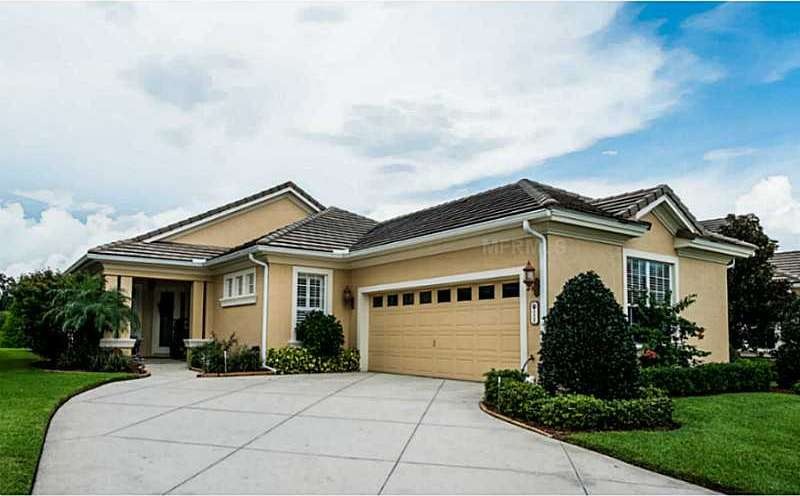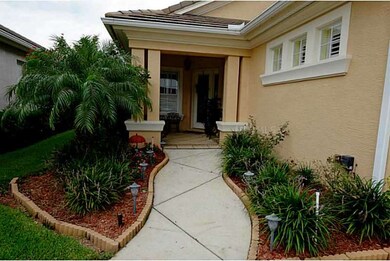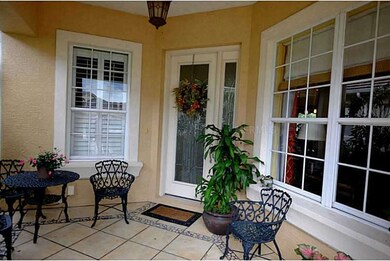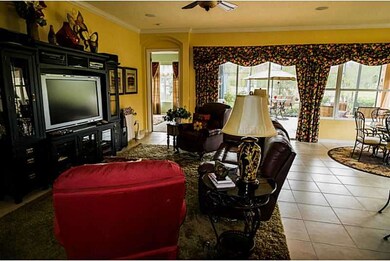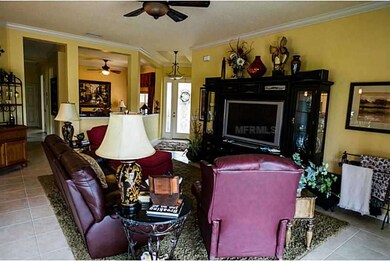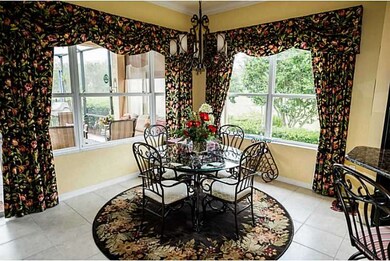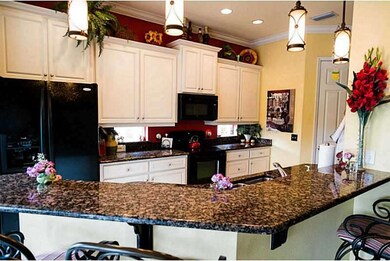
2425 Laurel Glen Dr Lakeland, FL 33803
Southwest Lakeland NeighborhoodHighlights
- Golf Course Community
- Gated Community
- Deck
- Lincoln Avenue Academy Rated A-
- Open Floorplan
- Florida Architecture
About This Home
As of May 2021Laurel Glen in Grasslands, enjoy a maintenance free life style in this remodeled & improved Dorchester model. The seller enhanced a great floor plan & remodeled the master bathroom to include a separate 12 x 12 master bedroom closet complete with built- ins, wood floors, built-in ironing board, window with plantation shutters & room for your workouts. The lanai was extended to create a 25x21 screened room w/privacy shades and built-in cabinet w/refrigerator. A complete landscaping package adds to the beauty & privacy of the fenced backyard. The formal dining room was remodeled to serve as an open office space or if desired, can be used as the formal dining room. Granite counter tops were added to the en-suite guest bathroom. Other features & amenities include plantation shutters, closet organizer & new carpet in the bedrooms, crown molding, custom designed window treatments with woven fabric shades including the sliding glass doors in the living areas & master bedroom, pest defense system, oversized 2 car garage w/built-in storage that can accommodate a golf cart. The kitchen features a new Bosch dishwasher, pendant lights over the granite breakfast bar and deep closet pantry. The inside laundry room has built in cabinets for storage (there is capped off plumbing inside for sink). All this can be yours along with the opportunity to live in the Grasslands community located adjacent to Lakeside Village and the Polk Parkway & I-4.
Co-Listed By
Wes Cowley
License #3032688
Home Details
Home Type
- Single Family
Est. Annual Taxes
- $3,750
Year Built
- Built in 2006
Lot Details
- 7,530 Sq Ft Lot
- Street terminates at a dead end
- West Facing Home
- Mature Landscaping
- Irrigation
- Landscaped with Trees
HOA Fees
- $269 Monthly HOA Fees
Parking
- 2 Car Attached Garage
- Rear-Facing Garage
- Side Facing Garage
- Garage Door Opener
- Open Parking
- Golf Cart Parking
Home Design
- Florida Architecture
- Planned Development
- Slab Foundation
- Tile Roof
- Block Exterior
- Stucco
Interior Spaces
- 2,227 Sq Ft Home
- Open Floorplan
- Crown Molding
- Ceiling Fan
- Blinds
- Sliding Doors
- Entrance Foyer
- Great Room
- Den
- Inside Utility
- Laundry in unit
- Fire and Smoke Detector
- Attic
Kitchen
- Range with Range Hood
- Recirculated Exhaust Fan
- Microwave
- Dishwasher
- Stone Countertops
- Disposal
Flooring
- Wood
- Carpet
- Ceramic Tile
Bedrooms and Bathrooms
- 3 Bedrooms
- Primary Bedroom on Main
- Split Bedroom Floorplan
- Walk-In Closet
- 2 Full Bathrooms
Outdoor Features
- Deck
- Screened Patio
- Exterior Lighting
- Rain Gutters
- Porch
Location
- City Lot
Schools
- Dixieland Elementary School
- Sleepy Hill Middle School
- Lakeland Senior High School
Utilities
- Central Heating and Cooling System
- Electric Water Heater
- Cable TV Available
Listing and Financial Details
- Homestead Exemption
- Tax Lot 39
- Assessor Parcel Number 23-28-26-137120-000390
Community Details
Overview
- Association fees include escrow reserves fund, maintenance structure, ground maintenance, pest control, private road, security
- Laurel Glen Ph Ii Subdivision
- The community has rules related to deed restrictions
- Planned Unit Development
Recreation
- Golf Course Community
Security
- Security Service
- Gated Community
Ownership History
Purchase Details
Home Financials for this Owner
Home Financials are based on the most recent Mortgage that was taken out on this home.Purchase Details
Home Financials for this Owner
Home Financials are based on the most recent Mortgage that was taken out on this home.Purchase Details
Purchase Details
Home Financials for this Owner
Home Financials are based on the most recent Mortgage that was taken out on this home.Purchase Details
Home Financials for this Owner
Home Financials are based on the most recent Mortgage that was taken out on this home.Similar Homes in Lakeland, FL
Home Values in the Area
Average Home Value in this Area
Purchase History
| Date | Type | Sale Price | Title Company |
|---|---|---|---|
| Warranty Deed | $421,000 | Swan City Title Company Llc | |
| Warranty Deed | $342,000 | Sunbelt Title Agency | |
| Interfamily Deed Transfer | -- | Attorney | |
| Warranty Deed | $357,500 | Attorney | |
| Warranty Deed | $337,200 | None Available |
Mortgage History
| Date | Status | Loan Amount | Loan Type |
|---|---|---|---|
| Open | $336,800 | New Conventional | |
| Previous Owner | $50,000 | Credit Line Revolving | |
| Previous Owner | $203,500 | New Conventional | |
| Previous Owner | $205,000 | Purchase Money Mortgage | |
| Previous Owner | $75,000 | Credit Line Revolving | |
| Previous Owner | $200,000 | Purchase Money Mortgage |
Property History
| Date | Event | Price | Change | Sq Ft Price |
|---|---|---|---|---|
| 06/18/2025 06/18/25 | For Sale | $589,000 | +39.9% | $264 / Sq Ft |
| 05/17/2021 05/17/21 | Sold | $421,000 | +0.3% | $189 / Sq Ft |
| 04/27/2021 04/27/21 | Pending | -- | -- | -- |
| 04/24/2021 04/24/21 | Price Changed | $419,900 | 0.0% | $189 / Sq Ft |
| 04/24/2021 04/24/21 | For Sale | $419,900 | -0.3% | $189 / Sq Ft |
| 04/02/2021 04/02/21 | Off Market | $421,000 | -- | -- |
| 03/26/2021 03/26/21 | Pending | -- | -- | -- |
| 02/18/2021 02/18/21 | For Sale | $435,000 | +27.2% | $195 / Sq Ft |
| 05/08/2014 05/08/14 | Sold | $342,000 | -4.7% | $154 / Sq Ft |
| 04/10/2014 04/10/14 | Pending | -- | -- | -- |
| 02/28/2014 02/28/14 | Price Changed | $359,000 | -2.7% | $161 / Sq Ft |
| 11/12/2013 11/12/13 | For Sale | $369,000 | 0.0% | $166 / Sq Ft |
| 09/15/2013 09/15/13 | Pending | -- | -- | -- |
| 08/26/2013 08/26/13 | For Sale | $369,000 | -- | $166 / Sq Ft |
Tax History Compared to Growth
Tax History
| Year | Tax Paid | Tax Assessment Tax Assessment Total Assessment is a certain percentage of the fair market value that is determined by local assessors to be the total taxable value of land and additions on the property. | Land | Improvement |
|---|---|---|---|---|
| 2023 | $6,438 | $395,714 | $0 | $0 |
| 2022 | $6,277 | $384,188 | $100,000 | $284,188 |
| 2021 | $5,232 | $318,926 | $92,000 | $226,926 |
| 2020 | $5,235 | $316,804 | $88,000 | $228,804 |
| 2018 | $5,232 | $308,055 | $0 | $0 |
| 2017 | $5,115 | $301,719 | $0 | $0 |
| 2016 | $5,074 | $295,513 | $0 | $0 |
| 2015 | $5,561 | $314,586 | $0 | $0 |
| 2014 | $3,745 | $240,319 | $0 | $0 |
Agents Affiliated with this Home
-
Jeri Thom

Seller's Agent in 2025
Jeri Thom
PREMIER REALTY NETWORK, INC
(863) 602-1881
48 in this area
140 Total Sales
-
Debbie Ward-Terry

Seller's Agent in 2021
Debbie Ward-Terry
REGAL REAL ESTATE LLC
(863) 660-7927
8 in this area
74 Total Sales
-
Nancy Niekro

Seller Co-Listing Agent in 2021
Nancy Niekro
BHHS FLORIDA PROPERTIES GROUP
(863) 660-0296
8 in this area
43 Total Sales
-
Janelle Pruitt

Buyer's Agent in 2021
Janelle Pruitt
FLORIDA HOME CHOICE REALTY
(863) 412-8168
1 in this area
36 Total Sales
-
Virginia Cowley
V
Seller's Agent in 2014
Virginia Cowley
RE/MAX
(863) 602-2247
3 in this area
34 Total Sales
-
W
Seller Co-Listing Agent in 2014
Wes Cowley
Map
Source: Stellar MLS
MLS Number: L4644221
APN: 23-28-26-137120-000390
- 2464 Laurel Glen Dr
- 1707 Laurel Glen Place
- 1739 Laurel Glen Place
- 1772 Laurel Glen Place
- 1510 Ariana St Unit 236
- 1510 Ariana St Unit 248
- 1510 Ariana St Unit 321
- 1510 Ariana St Unit 150
- 1510 Ariana St Unit 340
- 1510 Ariana St Unit 251
- 1510 Ariana St Unit 346
- 1510 Ariana St Unit 312
- 1510 Ariana St Unit 296
- 1510 Ariana St Unit 2
- 1510 Ariana St Unit 220
- 1510 Ariana St Unit 35
- 1510 Ariana St Unit 185
- 1510 Ariana St Unit 291
- 1510 Ariana St Unit 320
- 1510 Ariana St Unit 130
