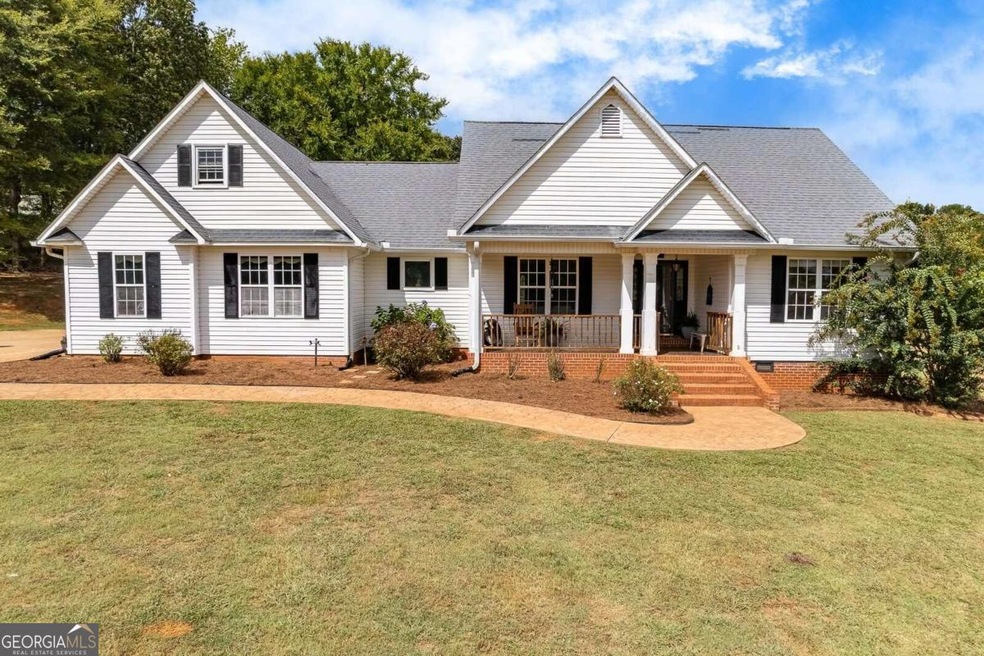Welcome to this fantastic 4-bedroom, 2.5-bathroom home offering 2,655 square feet of elegant living space on a vast 10.25-acre lot. As you approach, you'll be greeted by a charming rocking chair front porch. Inside, a welcoming sitting room bathed in natural light provides a perfect retreat, while the fireside family room, with its vaulted ceiling, creates a cozy atmosphere. The dining area sits conveniently between the family room and the kitchen, making meal times enjoyable and social. The master suite, located on the main level, features a private ensuite for added comfort and convenience. The remaining bedrooms and bathrooms are also on the main floor, while an expansive upstairs room offers versatile possibilities-ideal for a playroom, additional bonus room, or home office. Enjoy the enclosed sunroom with access to the deck, overlooking the expansive backyard-a perfect spot for relaxation and entertaining. This property is a haven for outdoor enthusiasts, with ample space for livestock, gardening, or recreational activities. A charming barn enhances the property's functionality. Don't miss the chance to explore this beautiful property in person! Schedule your private showing today.

