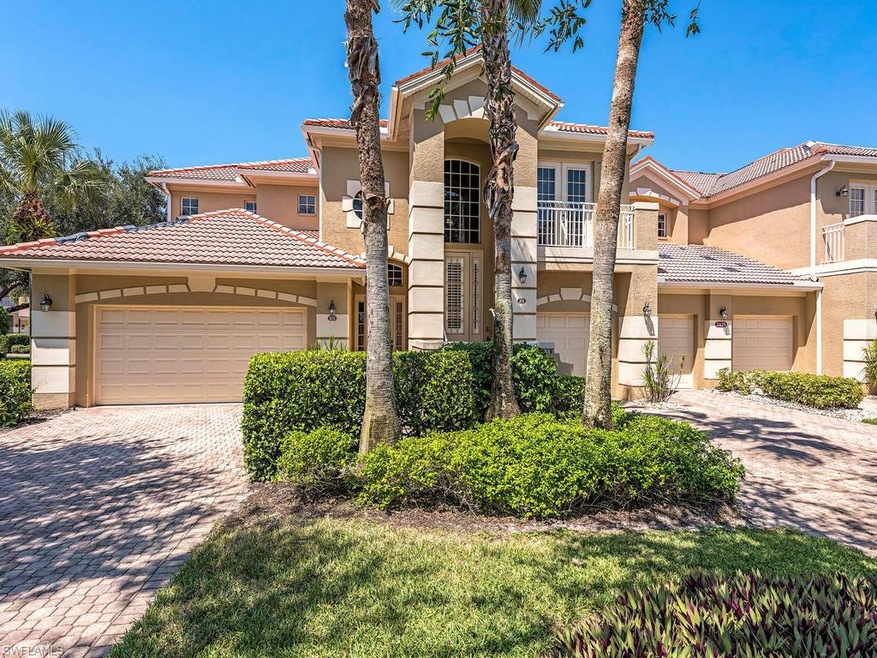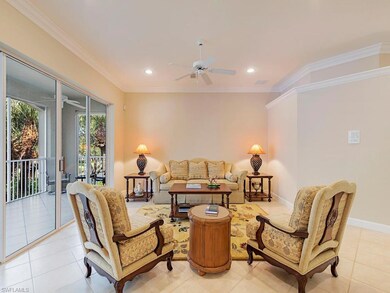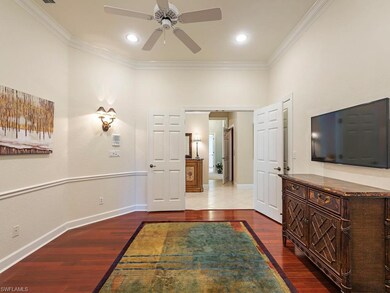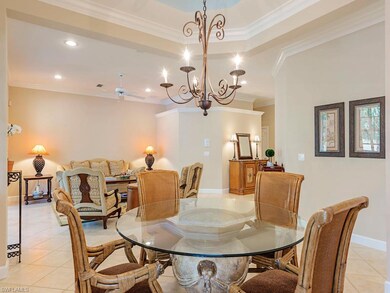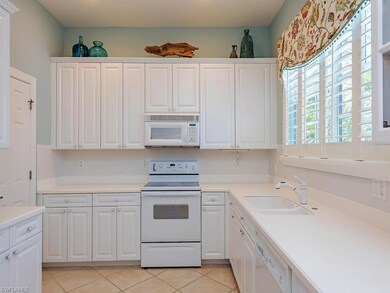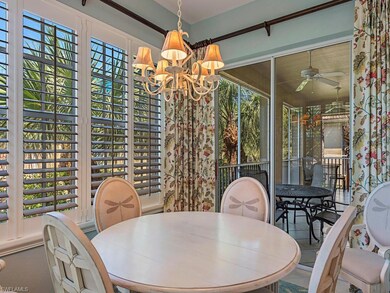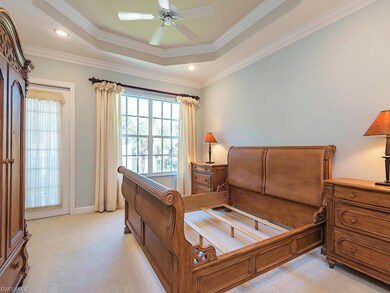
2425 Mont Claire Ct Unit 201 Naples, FL 34109
Pelican Marsh NeighborhoodHighlights
- Full Service Day or Wellness Spa
- Golf Course Community
- 24-Hour Guard
- Pelican Marsh Elementary School Rated A
- Fitness Center
- Lake View
About This Home
As of August 2023Nestled in the heart of Pelican Marsh, this impeccably maintained, professionally decorated 3+den/3 full bath condo in Mont Claire has 2,603 sq.ft. of superb living space. Some of the many features include: private elevator, 2 car garage, great room, formal dining room, bright & roomy kitchen with inviting breakfast nook, den/media room, large master bedroom suite, two additional en-suite guest rooms, tile on the diagonal, wood flooring, and crown molding. The private lanai is ideal for morning coffee or afternoon/evening relaxation. The amenity rich Pelican Marsh community offers endless choices to compliment your lifestyle, including an award-winning Golf Club, Community Center, active tennis program and pickleball courts.
Last Agent to Sell the Property
Downing Frye Realty Inc. License #NAPLES-249513187 Listed on: 10/01/2019

Last Buyer's Agent
Downing Frye Realty Inc. License #NAPLES-249513187 Listed on: 10/01/2019

Home Details
Home Type
- Single Family
Est. Annual Taxes
- $5,964
Year Built
- Built in 1999
Lot Details
- Cul-De-Sac
- North Facing Home
- Gated Home
- Paved or Partially Paved Lot
HOA Fees
Parking
- 2 Car Attached Garage
- Automatic Garage Door Opener
- Deeded Parking
Home Design
- Concrete Block With Brick
- Stucco
- Tile
Interior Spaces
- 2,603 Sq Ft Home
- 2-Story Property
- Elevator
- Tray Ceiling
- Vaulted Ceiling
- Ceiling Fan
- Single Hung Windows
- Picture Window
- Sliding Windows
- French Doors
- Great Room
- Breakfast Room
- Formal Dining Room
- Den
- Screened Porch
- Lake Views
Kitchen
- <<selfCleaningOvenToken>>
- Range<<rangeHoodToken>>
- <<microwave>>
- Ice Maker
- Dishwasher
- Disposal
Flooring
- Wood
- Carpet
- Tile
Bedrooms and Bathrooms
- 3 Bedrooms
- Split Bedroom Floorplan
- Walk-In Closet
- 3 Full Bathrooms
- Dual Sinks
- Bathtub With Separate Shower Stall
Laundry
- Laundry Room
- Dryer
- Washer
- Laundry Tub
Home Security
- Alarm System
- Fire and Smoke Detector
Outdoor Features
- Pond
Schools
- Pelican Marsh Elementary School
- Pine Ridge Middle School
- Barron Collier High School
Utilities
- Central Heating and Cooling System
- Humidstat
- Underground Utilities
- High Speed Internet
- Cable TV Available
Listing and Financial Details
- Assessor Parcel Number 60488401261
- Tax Block P
Community Details
Overview
- $4,000 Secondary HOA Transfer Fee
- Low-Rise Condominium
Amenities
- Full Service Day or Wellness Spa
- Clubhouse
- Business Center
Recreation
- Golf Course Community
- Tennis Courts
- Community Basketball Court
- Pickleball Courts
- Bocce Ball Court
- Community Playground
- Fitness Center
- Exercise Course
- Community Pool or Spa Combo
- Bike Trail
Security
- 24-Hour Guard
Ownership History
Purchase Details
Home Financials for this Owner
Home Financials are based on the most recent Mortgage that was taken out on this home.Purchase Details
Home Financials for this Owner
Home Financials are based on the most recent Mortgage that was taken out on this home.Purchase Details
Home Financials for this Owner
Home Financials are based on the most recent Mortgage that was taken out on this home.Purchase Details
Purchase Details
Home Financials for this Owner
Home Financials are based on the most recent Mortgage that was taken out on this home.Purchase Details
Similar Homes in Naples, FL
Home Values in the Area
Average Home Value in this Area
Purchase History
| Date | Type | Sale Price | Title Company |
|---|---|---|---|
| Warranty Deed | $1,150,000 | None Listed On Document | |
| Warranty Deed | $540,000 | Ross Title & Escrow Inc | |
| Warranty Deed | $500,000 | Attorney | |
| Interfamily Deed Transfer | -- | Attorney | |
| Warranty Deed | $270,000 | -- | |
| Warranty Deed | $284,000 | -- |
Mortgage History
| Date | Status | Loan Amount | Loan Type |
|---|---|---|---|
| Previous Owner | $424,100 | Adjustable Rate Mortgage/ARM | |
| Previous Owner | $350,000 | Adjustable Rate Mortgage/ARM | |
| Previous Owner | $20,000 | Purchase Money Mortgage | |
| Previous Owner | $280,000 | New Conventional |
Property History
| Date | Event | Price | Change | Sq Ft Price |
|---|---|---|---|---|
| 08/21/2023 08/21/23 | Sold | $1,150,000 | 0.0% | $442 / Sq Ft |
| 08/21/2023 08/21/23 | Pending | -- | -- | -- |
| 06/30/2023 06/30/23 | For Sale | $1,150,000 | +113.0% | $442 / Sq Ft |
| 11/15/2019 11/15/19 | Sold | $540,000 | -3.4% | $207 / Sq Ft |
| 10/03/2019 10/03/19 | Pending | -- | -- | -- |
| 10/01/2019 10/01/19 | For Sale | $559,000 | -- | $215 / Sq Ft |
Tax History Compared to Growth
Tax History
| Year | Tax Paid | Tax Assessment Tax Assessment Total Assessment is a certain percentage of the fair market value that is determined by local assessors to be the total taxable value of land and additions on the property. | Land | Improvement |
|---|---|---|---|---|
| 2023 | $6,827 | $561,821 | $0 | $0 |
| 2022 | $6,975 | $545,457 | $0 | $0 |
| 2021 | $6,907 | $529,570 | $0 | $529,570 |
| 2020 | $6,853 | $529,570 | $0 | $529,570 |
| 2019 | $7,243 | $534,776 | $0 | $534,776 |
| 2018 | $7,379 | $548,615 | $0 | $548,615 |
| 2017 | $6,630 | $518,244 | $0 | $0 |
| 2016 | $6,496 | $507,585 | $0 | $0 |
| 2015 | $6,530 | $455,525 | $0 | $0 |
| 2014 | $7,015 | $444,907 | $0 | $0 |
Agents Affiliated with this Home
-
David Keegan

Seller's Agent in 2023
David Keegan
Downing Frye Realty Inc.
(239) 254-8129
49 in this area
64 Total Sales
-
Mike Shepherd

Buyer's Agent in 2023
Mike Shepherd
John R Wood Properties
(239) 262-1900
1 in this area
13 Total Sales
Map
Source: Naples Area Board of REALTORS®
MLS Number: 219062512
APN: 60488401261
- 2325 Mont Claire Dr Unit 201
- 1880 Les Chateaux Blvd Unit 104
- 2432 Ravenna Blvd Unit 201
- 9041 Whimbrel Watch Ln Unit 201
- 9014 Whimbrel Watch Ln Unit 101
- 9217 Troon Lakes Dr
- 9048 Whimbrel Watch Ln Unit 101
- 2325 Island Cove Cir
- 2272 Island Cove Cir
- 9190 Troon Lakes Dr
- 9013 Terranova Dr
- 2135 Arielle Dr Unit 2407
- 8800 Muirfield Dr
- 2115 Arielle Dr Unit 2602
- 1774 Ivy Pointe Ct
- 1958 Dory Ct
