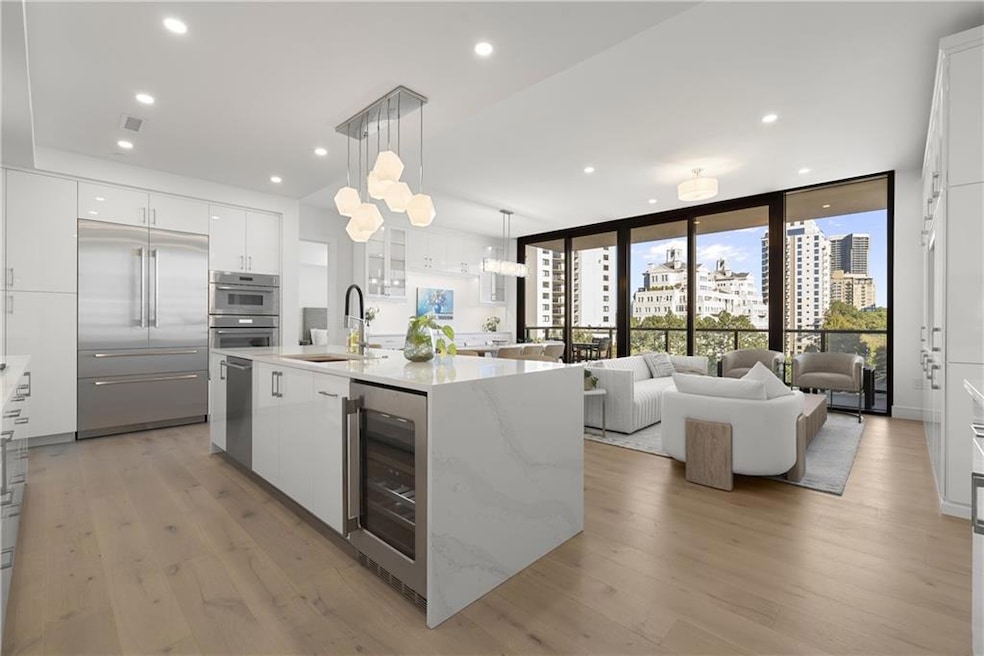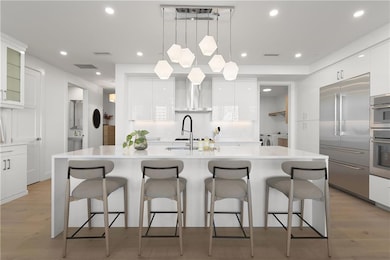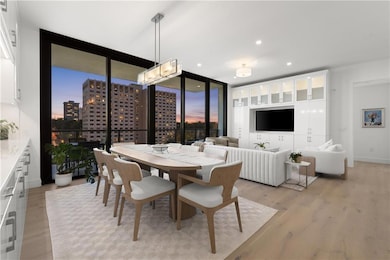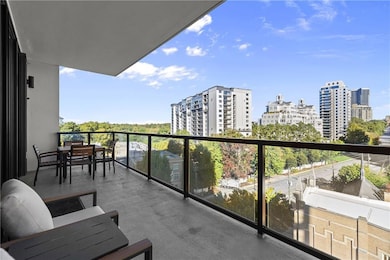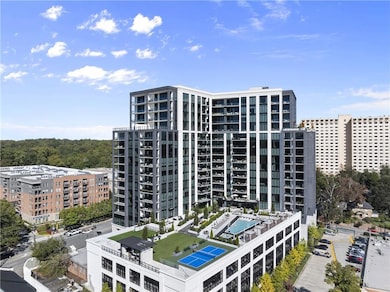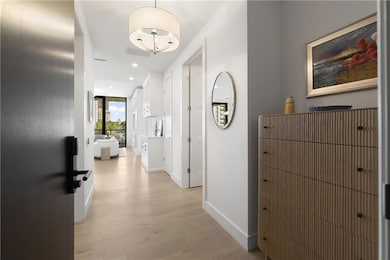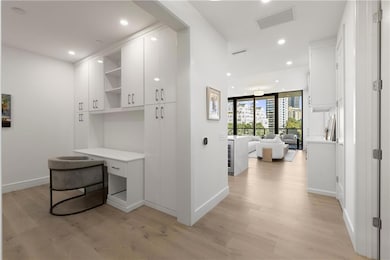The Dillon Buckhead 2425 Peachtree Rd NE Unit 902 Atlanta, GA 30305
Peachtree Hills NeighborhoodEstimated payment $10,187/month
Highlights
- Concierge
- Fitness Center
- New Construction
- North Atlanta High School Rated A
- Open-Concept Dining Room
- In Ground Pool
About This Home
Rare opportunity to own a brand new, never occupied, luxurious residence in the heart of Peachtree Battle priced well below current developer incentives! Experience resort style amenities, the exact same as enjoyed by the penthouse suite owners at The Dillon, an architecturally striking 18-story condominium with a landmark address on Peachtree Road. This 9th floor luxury residence features an oversized balcony overlooking panoramic views of Buckhead facing North (to avoid direct sunlight), and enjoys a picturesque boulevard view of iconic Peachtree Road. Soaring ceilings, floor-to-ceiling windows, premium kitchen appliances, spa-inspired bathrooms, and an open, spacious floor plan makes this residence feel more like a single-family home. There is nothing builder grade about the interior spaces of this stunning residence. The owners added over $110K in upgrades at the time of construction, including: high end lighting fixtures and recessed lighting throughout, electronically controlled blinds in both bedrooms, Thermador wine cooler, upgraded countertops in laundry room, bar and dining room, full kitchen backsplash, and custom built-in closets in bar, laundry room, dining room, and living room cabinetry. Plus, a $75K rental permit conveys at closing, allowing immediate leasing flexibility - an incredible advantage in Buckhead's most desirable new address! The dedicated office space offers privacy and flexibility for remote work, and could be converted into a 3rd bedroom. Third full bathroom is conveniently located adjacent to it. Blending tradition and sophistication, The Dillon offers an exceptional collection of resort-style amenities including an elevated terrace with sweeping skyline views, resort pool and spa with private cabanas, Atlanta’s first elevated pickleball court, fitness center, yoga studio, dog park with washing stations, club room, theatre, co-working suites, sports simulator and game room, and a private speakeasy-style lounge for residents. The Dillon's indoor-outdoor amenities bring resort-style relaxation, entertainment, and wellness opportunities to residents' fingertips while The Hub offers a convivial space for work-from-home activities. Amenity deck with lounge and entertainment area with conversational seating, dining tables, an outdoor kitchen and cozy fire pit. Active social events for residents include bookclub at the speakeasy, game nights, watching sports events at the clubhouse, movie nights, and progressive dinners. Enjoy valet parking for guests, two assigned parking spaces, a private storage space, concierge service and guard gated security. Convenient access to Buckhead's finest dining, shopping and entertainment right from your front door, Peachtree Battle Shopping Center, including Public, Starbucks, Cava, and more! Don't miss this opportunity to make Buckhead's most coveted address your next chapter home.
Listing Agent
Atlanta Fine Homes Sotheby's International License #412989 Listed on: 10/21/2025

Property Details
Home Type
- Condominium
Est. Annual Taxes
- $130,211
Year Built
- Built in 2024 | New Construction
Lot Details
- Property fronts a state road
- Two or More Common Walls
HOA Fees
- Property has a Home Owners Association
Parking
- 2 Car Garage
- On-Street Parking
Interior Spaces
- 1,905 Sq Ft Home
- 1-Story Property
- Wet Bar
- Bookcases
- Ceiling height of 10 feet on the main level
- Insulated Windows
- Entrance Foyer
- Open-Concept Dining Room
- Home Office
- Wood Flooring
Kitchen
- Open to Family Room
- Eat-In Kitchen
- Breakfast Bar
- Butlers Pantry
- Double Self-Cleaning Oven
- Gas Oven
- Gas Cooktop
- Range Hood
- Microwave
- Dishwasher
- Kitchen Island
- Stone Countertops
- White Kitchen Cabinets
- Disposal
Bedrooms and Bathrooms
- 2 Main Level Bedrooms
- Oversized primary bedroom
- Walk-In Closet
- Separate his and hers bathrooms
- 3 Full Bathrooms
- Dual Vanity Sinks in Primary Bathroom
- Separate Shower in Primary Bathroom
- Soaking Tub
Laundry
- Laundry Room
- Laundry on main level
- Dryer
- Washer
Home Security
- Security Gate
- Closed Circuit Camera
Accessible Home Design
- Accessible Elevator Installed
- Accessible Bedroom
- Accessible Kitchen
- Accessible Hallway
Eco-Friendly Details
- ENERGY STAR Qualified Appliances
- Energy-Efficient Windows
- Energy-Efficient HVAC
- Energy-Efficient Insulation
- Energy-Efficient Thermostat
Outdoor Features
- In Ground Pool
- Covered Patio or Porch
Location
- Property is near public transit
- Property is near schools
- Property is near shops
Schools
- E. Rivers Elementary School
- Willis A. Sutton Middle School
- North Atlanta High School
Utilities
- Forced Air Zoned Heating and Cooling System
- Underground Utilities
- High-Efficiency Water Heater
- High Speed Internet
- Phone Available
- Cable TV Available
Community Details
Overview
- $1,500 Initiation Fee
- 144 Units
- High-Rise Condominium
- The Dillon Subdivision
- Rental Restrictions
Amenities
- Concierge
- Valet Parking
- Business Center
Recreation
- Community Spa
- Dog Park
- Trails
Security
- Security Guard
- Card or Code Access
- Gated Community
- Carbon Monoxide Detectors
- Fire and Smoke Detector
- Fire Sprinkler System
Map
About The Dillon Buckhead
Home Values in the Area
Average Home Value in this Area
Tax History
| Year | Tax Paid | Tax Assessment Tax Assessment Total Assessment is a certain percentage of the fair market value that is determined by local assessors to be the total taxable value of land and additions on the property. | Land | Improvement |
|---|---|---|---|---|
| 2025 | $130,211 | $4,081,840 | $81,840 | $4,000,000 |
| 2024 | $130,211 | $4,081,840 | $81,840 | $4,000,000 |
| 2023 | $130,211 | $1,363,960 | $1,125,000 | $238,960 |
| 2022 | $55,199 | $1,363,960 | $1,125,000 | $238,960 |
| 2021 | $78,225 | $1,871,840 | $1,473,240 | $398,600 |
| 2020 | $75,377 | $1,840,000 | $1,473,240 | $366,760 |
| 2019 | $2,182 | $1,840,000 | $1,473,240 | $366,760 |
| 2018 | $76,176 | $1,840,000 | $1,473,240 | $366,760 |
| 2017 | $108,638 | $2,515,360 | $1,894,160 | $621,200 |
| 2016 | $19,918 | $460,000 | $418,600 | $41,400 |
| 2015 | $21,416 | $460,000 | $418,600 | $41,400 |
| 2014 | $20,857 | $460,000 | $418,600 | $41,400 |
Property History
| Date | Event | Price | List to Sale | Price per Sq Ft | Prior Sale |
|---|---|---|---|---|---|
| 10/21/2025 10/21/25 | For Sale | $1,450,000 | +16.0% | $761 / Sq Ft | |
| 12/23/2024 12/23/24 | Sold | $1,249,500 | 0.0% | $656 / Sq Ft | View Prior Sale |
| 12/01/2023 12/01/23 | Pending | -- | -- | -- | |
| 12/01/2023 12/01/23 | For Sale | $1,249,500 | -- | $656 / Sq Ft |
Purchase History
| Date | Type | Sale Price | Title Company |
|---|---|---|---|
| Warranty Deed | $1,200,000 | -- | |
| Warranty Deed | $1,200,000 | -- | |
| Warranty Deed | $1,200,000 | -- | |
| Limited Warranty Deed | -- | -- | |
| Limited Warranty Deed | -- | -- | |
| Limited Warranty Deed | -- | -- | |
| Warranty Deed | $1,974,000 | -- | |
| Warranty Deed | $1,974,000 | -- | |
| Warranty Deed | $1,974,000 | -- | |
| Limited Warranty Deed | $1,674,000 | -- | |
| Limited Warranty Deed | $1,674,000 | -- | |
| Limited Warranty Deed | $1,674,000 | -- | |
| Limited Warranty Deed | $1,699,000 | -- | |
| Limited Warranty Deed | $1,699,000 | -- | |
| Limited Warranty Deed | $1,699,000 | -- | |
| Limited Warranty Deed | $1,875,000 | -- | |
| Limited Warranty Deed | $1,875,000 | -- | |
| Limited Warranty Deed | $1,875,000 | -- | |
| Warranty Deed | $1,999,000 | -- | |
| Warranty Deed | $1,999,000 | -- | |
| Warranty Deed | $1,999,000 | -- | |
| Quit Claim Deed | $1,779,000 | -- | |
| Quit Claim Deed | $1,779,000 | -- | |
| Quit Claim Deed | $1,779,000 | -- | |
| Limited Warranty Deed | $1,449,000 | -- | |
| Limited Warranty Deed | $1,449,000 | -- | |
| Limited Warranty Deed | $1,449,000 | -- | |
| Quit Claim Deed | -- | -- | |
| Quit Claim Deed | -- | -- | |
| Quit Claim Deed | -- | -- | |
| Limited Warranty Deed | $1,074,000 | -- | |
| Warranty Deed | $1,399,000 | -- | |
| Limited Warranty Deed | $1,074,000 | -- | |
| Warranty Deed | $1,399,000 | -- | |
| Limited Warranty Deed | $1,074,000 | -- | |
| Warranty Deed | $1,399,000 | -- | |
| Limited Warranty Deed | $3,382,000 | -- | |
| Warranty Deed | $2,499,000 | -- | |
| Warranty Deed | $2,541,000 | -- | |
| Limited Warranty Deed | $3,382,000 | -- | |
| Warranty Deed | $2,499,000 | -- | |
| Warranty Deed | $2,541,000 | -- | |
| Limited Warranty Deed | $3,382,000 | -- | |
| Warranty Deed | $2,499,000 | -- | |
| Warranty Deed | $2,541,000 | -- | |
| Warranty Deed | $1,999,000 | -- | |
| Warranty Deed | $1,999,000 | -- | |
| Warranty Deed | $1,999,000 | -- | |
| Quit Claim Deed | $4,254,950 | -- | |
| Quit Claim Deed | $4,254,950 | -- |
Source: First Multiple Listing Service (FMLS)
MLS Number: 7666794
APN: 17-0101-0013-008-0
- 2425 Peachtree Rd NE Unit 1504
- Vista 5 Plan at The Dillon Buckhead
- 2425 Peachtree Rd NE Unit 1503
- 2425 Peachtree Rd NE Unit 1806
- 2425 Peachtree Rd NE Unit 1505
- 2425 Peachtree Rd NE Unit 404
- 2425 Peachtree Rd NE Unit 1705
- 2425 Peachtree Rd NE Unit 1409
- 2425 Peachtree Rd NE Unit 502
- 2425 Peachtree Rd NE Unit 1106
- Vista 3 Plan at The Dillon Buckhead
- 2425 Peachtree Rd NE Unit 604
- 2425 Peachtree Rd NE Unit 505
- Vista 2 Plan at The Dillon Buckhead
- 2425 Peachtree Rd NE Unit 510
- 2425 Peachtree Rd NE Unit 1604
- 2425 Peachtree Rd NE Unit 1104
- 2425 Peachtree Rd NE Unit 1211
- 2425 Peachtree Rd NW Unit 1004 & 1005
- 2460 Peachtree Rd NW Unit 301
- 2425 Peachtree Rd NE Unit 612
- 2425 Peachtree Rd NE Unit 1806
- 2425 Peachtree Rd NE Unit 1006
- 2425 Peachtree Rd NE Unit 1705
- 2420 Peachtree Rd NW
- 2420 Peachtree Rd NW Unit 1436
- 2420 Peachtree Rd NW Unit 1337
- 2420 Peachtree Rd NW Unit 1114
- 2420 Peachtree Rd NW Unit 1140
- 2420 Peachtree Rd NW Unit 1447
- 2420 Peachtree Rd NW Unit 1347
- 2420 Peachtree Rd NW Unit 1223
- 2420 Peachtree Rd NW Unit 1225
- 2479 Peachtree Rd NE Unit 1512
- 2479 Peachtree Rd NE Unit 105
- 2378 Glenwood Dr NE
- 3651 Lenox Rd NE Unit T-B11
- 3651 Lenox Rd NE Unit B01
- 3651 Lenox Rd NE Unit A03L
- 11 Peachtree Hills Ave NE Unit B7
