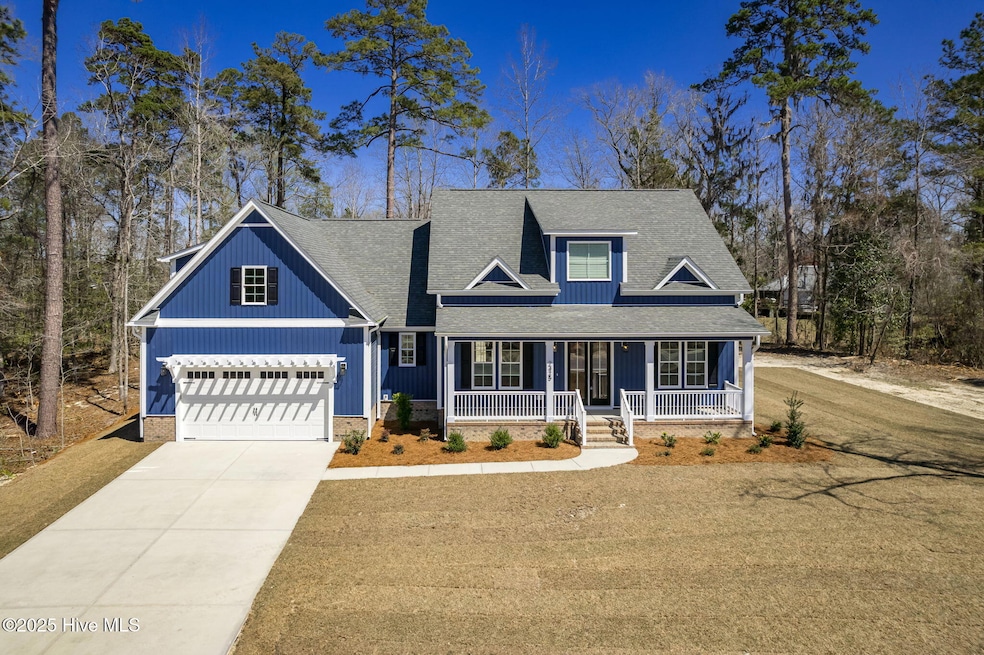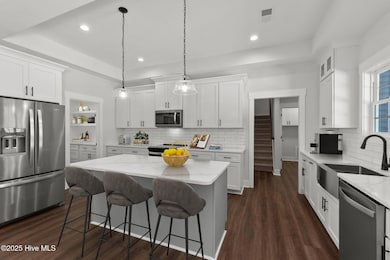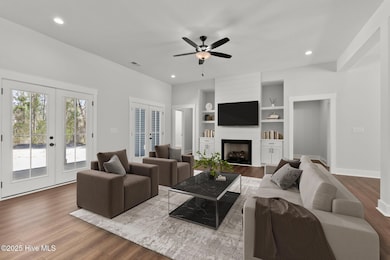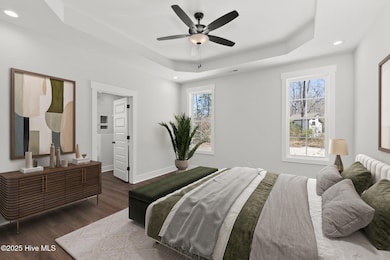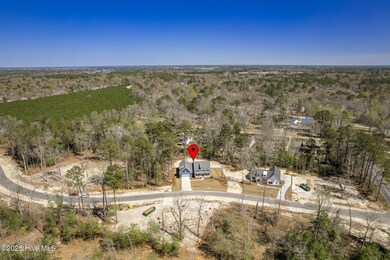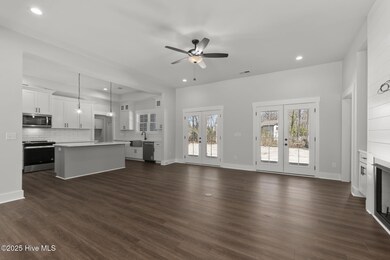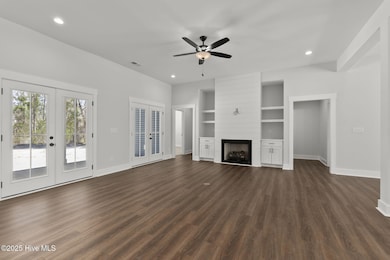
2425 Starling New Bern, NC 28562
Highlights
- Main Floor Primary Bedroom
- Formal Dining Room
- Walk-In Closet
- Covered patio or porch
- Tray Ceiling
- Resident Manager or Management On Site
About This Home
As of May 2025Welcome to this stunning new construction home in the beautiful Hickory Run at River Trace neighborhood. Located just minutes away from downtown New Bern and Highway 70, commuting and access to shopping, dining, and entertainment are a breeze! This beautifully designed 4-bedroom, 3-bathroom home offers the perfect blend of modern luxury and comfort. From the moment you step inside, you'll be greeted by an open-concept floor plan featuring spacious living areas, high ceilings, and an abundance of natural light.The chef-inspired kitchen is a dream, complete with sleek countertops, a large island perfect for entertaining, and a spacious prep pantry off the kitchen for added convenience and storage. The expansive primary suite on the first floor offers a peaceful retreat with a luxurious ensuite bath, walk-in closet, and serene views of the surrounding nature. Additionally, there are two more bedrooms and a shared jack-and-jill bathroom on the first floor, perfect for guests or office space. Walk up to the second floor to find the large fourth bedroom all on its own, with a full bathroom and walk-in closet to boot.Enjoy the convenience of a 2-car garage and a private backyard with a large covered patio, perfect for outdoor living and entertaining. Don't miss the opportunity to make this exceptional brand-new home your own!
Last Agent to Sell the Property
Keller Williams Crystal Coast Listed on: 03/27/2025

Last Buyer's Agent
A Non Member
A Non Member
Home Details
Home Type
- Single Family
Year Built
- Built in 2025
Lot Details
- 0.47 Acre Lot
- Property fronts a private road
- Property is zoned unzoned
HOA Fees
- $40 Monthly HOA Fees
Home Design
- Brick Exterior Construction
- Raised Foundation
- Slab Foundation
- Wood Frame Construction
- Shingle Roof
- Vinyl Siding
- Stick Built Home
Interior Spaces
- 2,540 Sq Ft Home
- 2-Story Property
- Tray Ceiling
- Gas Log Fireplace
- Entrance Foyer
- Formal Dining Room
Kitchen
- Stove
- <<builtInMicrowave>>
- Dishwasher
- Kitchen Island
Flooring
- Carpet
- Luxury Vinyl Plank Tile
Bedrooms and Bathrooms
- 4 Bedrooms
- Primary Bedroom on Main
- Walk-In Closet
- 3 Full Bathrooms
- Walk-in Shower
Laundry
- Laundry Room
- Washer and Dryer Hookup
Parking
- 2 Car Attached Garage
- Driveway
Outdoor Features
- Covered patio or porch
Schools
- Brinson Elementary School
- Grover C.Fields Middle School
- New Bern High School
Utilities
- Zoned Heating and Cooling
- Heat Pump System
- Natural Gas Connected
- On Site Septic
- Septic Tank
Listing and Financial Details
- Assessor Parcel Number 7-100-4-059
Community Details
Overview
- Hickory Run At River Trace Association
- Hickory Run At River Trace Subdivision
- Maintained Community
Security
- Resident Manager or Management On Site
Similar Homes in New Bern, NC
Home Values in the Area
Average Home Value in this Area
Property History
| Date | Event | Price | Change | Sq Ft Price |
|---|---|---|---|---|
| 05/02/2025 05/02/25 | Sold | $560,000 | 0.0% | $220 / Sq Ft |
| 04/14/2025 04/14/25 | Pending | -- | -- | -- |
| 03/29/2025 03/29/25 | For Sale | $560,000 | +909.0% | $220 / Sq Ft |
| 07/26/2024 07/26/24 | Sold | $55,500 | -7.5% | -- |
| 07/14/2024 07/14/24 | Pending | -- | -- | -- |
| 06/13/2024 06/13/24 | For Sale | $60,000 | -- | -- |
Tax History Compared to Growth
Agents Affiliated with this Home
-
Mary Cheatham King

Seller's Agent in 2025
Mary Cheatham King
Keller Williams Crystal Coast
(252) 808-5596
1 in this area
1,342 Total Sales
-
A
Buyer's Agent in 2025
A Non Member
A Non Member
-
MARGARET BARTLETT
M
Seller's Agent in 2024
MARGARET BARTLETT
COLDWELL BANKER SEA COAST ADVANTAGE
(252) 634-7937
60 in this area
190 Total Sales
Map
Source: Hive MLS
MLS Number: 100497227
