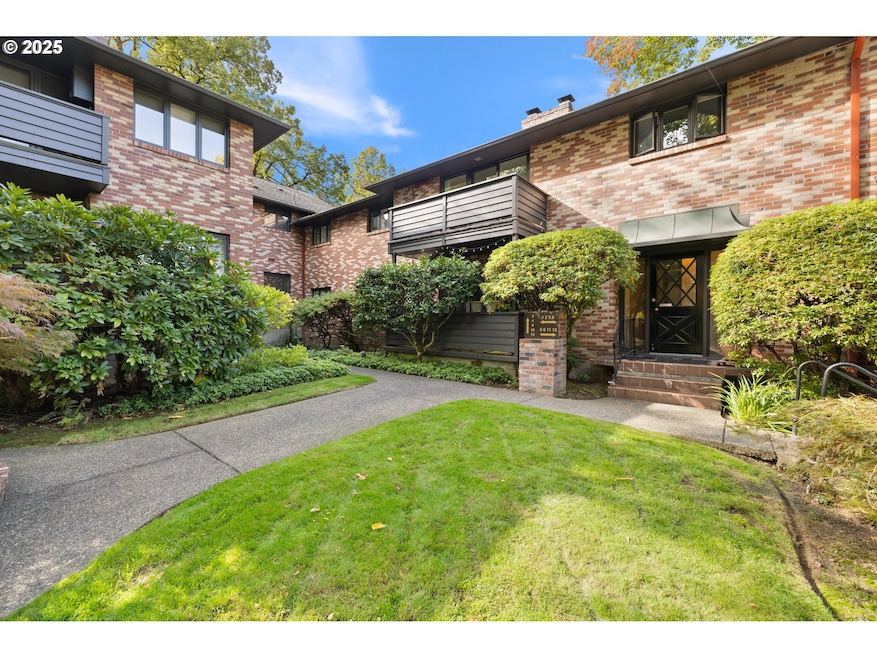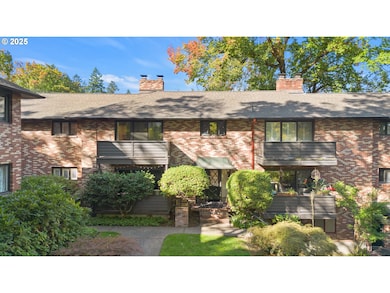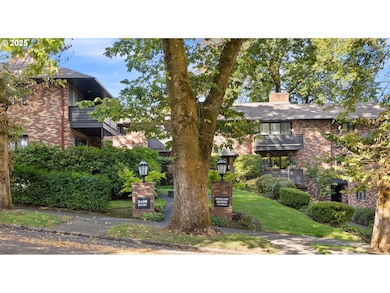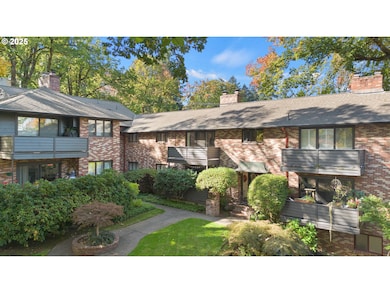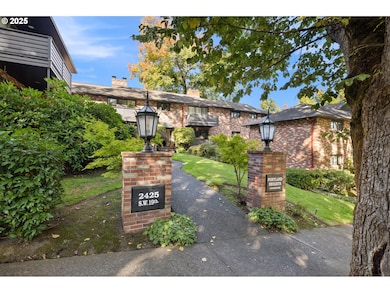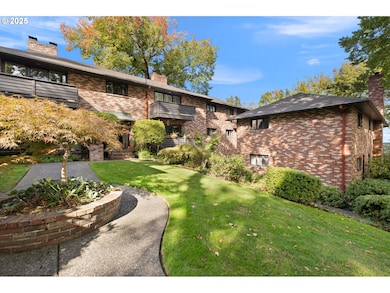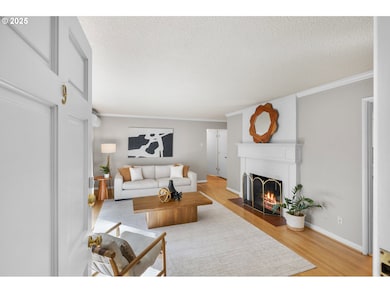2425 SW 19th Ave Unit 9 Portland, OR 97201
Southwest Hills NeighborhoodEstimated payment $2,802/month
Highlights
- Seasonal View
- Traditional Architecture
- 1 Car Attached Garage
- Ainsworth Elementary School Rated A-
- Wood Flooring
- Double Pane Windows
About This Home
Welcome to this rarely available top-floor residence, perfectly situated in one of Portland’s most sought-after neighborhoods. Featuring 3 bedrooms, 2 bathrooms, and 1,140 square feet of thoughtfully designed living space, this beautifully maintained home blends classic charm with modern comfort. Step into a spacious living room with a wood-burning fireplace, rich crown molding, and gleaming hardwood floors—ideal for both quiet evenings and entertaining. The sunlit kitchen is well-appointed with stainless steel appliances, custom built-ins, and a generous walk-in pantry, offering a functional yet stylish culinary space. Enjoy year-round comfort with energy-efficient mini-splits, and unwind on your private balcony overlooking meticulously landscaped courtyard gardens and a peaceful, tree-lined street. Located within the desirable “Grid” of Portland Heights, this home is just one block from local favorites such as Vista Springs Café, Cotta Coffee, and Ainsworth Elementary School. With convenient access to public transit and the vibrant shops and restaurants of NW 23rd, everything you need is right at your doorstep. Complete with secure parking, in-unit washer and dryer, and additional storage, this move-in-ready condo offers the perfect blend of lifestyle, location, and livability. Experience the best of Portland Heights—refined, welcoming, and truly exceptional.
Property Details
Home Type
- Condominium
Est. Annual Taxes
- $7,703
Year Built
- Built in 1960
Parking
- 1 Car Attached Garage
- Secured Garage or Parking
- Off-Street Parking
- Controlled Entrance
Home Design
- Traditional Architecture
- Brick Exterior Construction
- Slab Foundation
- Composition Roof
Interior Spaces
- 1,140 Sq Ft Home
- 1-Story Property
- Wood Burning Fireplace
- Double Pane Windows
- Family Room
- Living Room
- Dining Room
- Wood Flooring
- Seasonal Views
- Laundry in unit
Kitchen
- Free-Standing Range
- Dishwasher
- Tile Countertops
Bedrooms and Bathrooms
- 3 Bedrooms
- 2 Full Bathrooms
Accessible Home Design
- Accessibility Features
- Accessible Parking
Location
- Upper Level
Schools
- Ainsworth Elementary School
- West Sylvan Middle School
- Lincoln High School
Utilities
- Mini Split Air Conditioners
- Mini Split Heat Pump
- Electric Water Heater
- Municipal Trash
- High Speed Internet
Listing and Financial Details
- Assessor Parcel Number R247385
Community Details
Overview
- Property has a Home Owners Association
- 12 Units
- Portland Heights Condo Assoc. Association, Phone Number (503) 720-6202
- On-Site Maintenance
Amenities
- Courtyard
- Community Deck or Porch
- Common Area
- Community Storage Space
Security
- Resident Manager or Management On Site
Map
Home Values in the Area
Average Home Value in this Area
Tax History
| Year | Tax Paid | Tax Assessment Tax Assessment Total Assessment is a certain percentage of the fair market value that is determined by local assessors to be the total taxable value of land and additions on the property. | Land | Improvement |
|---|---|---|---|---|
| 2025 | $6,995 | $300,570 | -- | $300,570 |
| 2024 | $7,703 | $291,820 | -- | $291,820 |
| 2023 | $7,703 | $283,330 | $0 | $283,330 |
| 2022 | $7,338 | $275,080 | $0 | $0 |
| 2021 | $6,745 | $267,070 | $0 | $0 |
| 2020 | $6,618 | $259,300 | $0 | $0 |
| 2019 | $6,374 | $251,750 | $0 | $0 |
| 2018 | $6,187 | $244,420 | $0 | $0 |
| 2017 | $5,894 | $237,310 | $0 | $0 |
| 2016 | $4,931 | $230,400 | $0 | $0 |
| 2015 | $4,398 | $223,690 | $0 | $0 |
| 2014 | $4,299 | $217,180 | $0 | $0 |
Property History
| Date | Event | Price | List to Sale | Price per Sq Ft |
|---|---|---|---|---|
| 11/17/2025 11/17/25 | Price Changed | $409,000 | -4.7% | $359 / Sq Ft |
| 10/17/2025 10/17/25 | For Sale | $429,000 | -- | $376 / Sq Ft |
Purchase History
| Date | Type | Sale Price | Title Company |
|---|---|---|---|
| Interfamily Deed Transfer | -- | None Available | |
| Warranty Deed | $235,500 | Pacific Northwest Title Of O | |
| Interfamily Deed Transfer | -- | -- | |
| Warranty Deed | $189,000 | Oregon Title Insurance Co | |
| Interfamily Deed Transfer | -- | Oregon Title Insurance Co |
Source: Regional Multiple Listing Service (RMLS)
MLS Number: 544839198
APN: R247385
- 1837 SW Elm St Unit 1
- 2233 SW 18th Ave
- 1911 SW Myrtle St
- 2271 SW Montgomery Dr
- 1980 SW Terrace Dr
- 1948 SW Terrace Dr
- 1816 SW Hawthorne Terrace
- 1965 SW Montgomery Place
- 2505 SW Hillcrest Dr
- 2515 SW Hillcrest Dr
- 1925 SW Montgomery Place
- 2412 SW 15th Ave
- 2547 SW Hillcrest Dr
- 1825 SW Vista Ave
- 1960 SW 16th Ave
- 1910 SW 18th Ave Unit 34
- 1558 SW Upper Hall St
- 1557 SW Upper Hall St
- 1450 SW Davenport St
- 1696 SW Montgomery Dr
- 1928 SW Laurel St Unit 7
- 2744 SW Sherwood Dr
- 2031 SW 10th Ave
- 2059 SW Park Ave
- 1630 SW Clay St
- 1969 SW Park Ave
- 1604 SW Clay St
- 1425 SW Clay St
- 2004 SW Jefferson St
- 3201 SW Sherwood Place Unit ID1054293P
- 1701 SW Columbia St
- 1212 SW Clay St
- 1177 SW Market St
- 1717 SW Park Ave
- 1115 SW Market St
- 1500 SW 12th Ave
- 1450 SW Jefferson St
- 1240 SW Columbia St
- 1110 SW Clay St
- 1001 SW Woods St Unit 8
