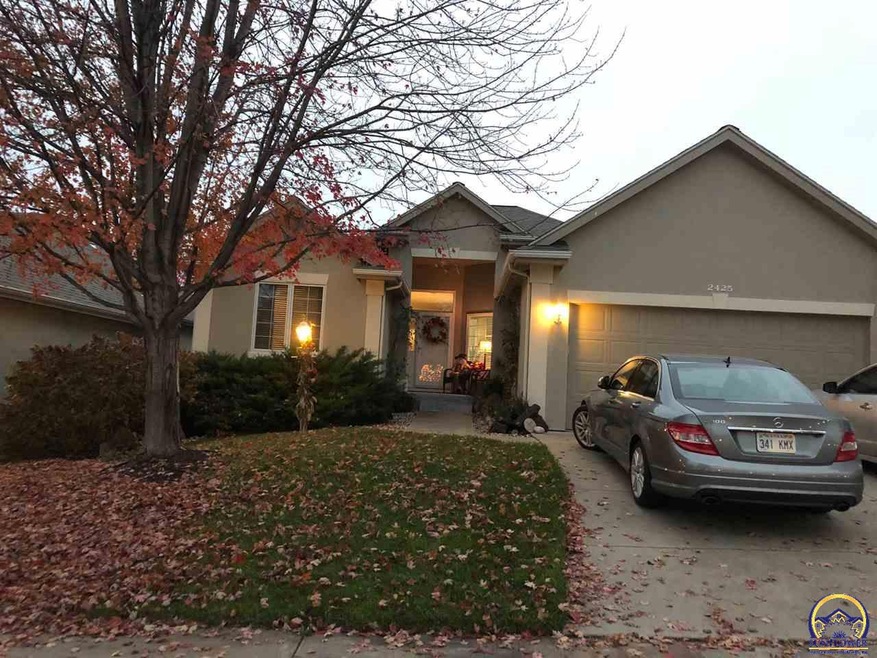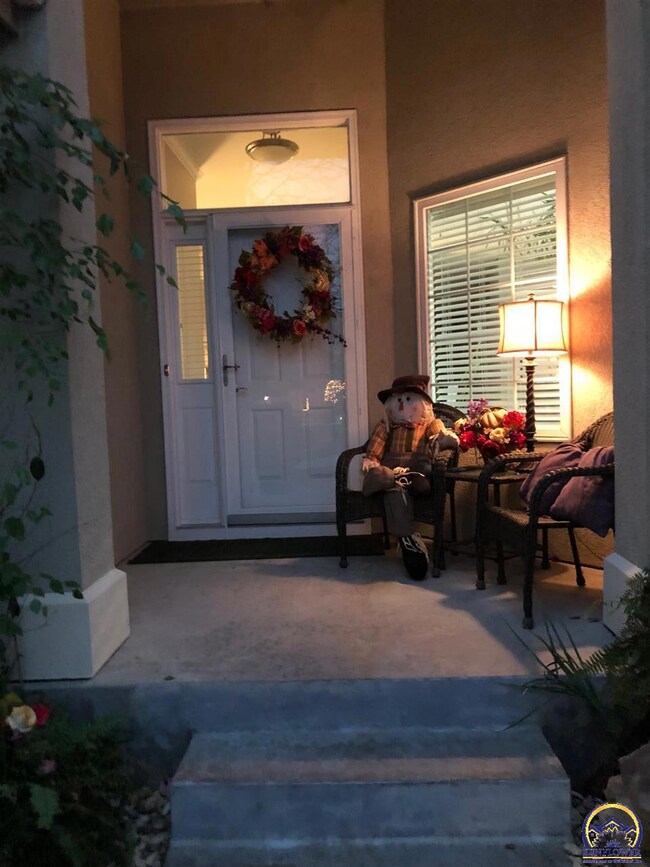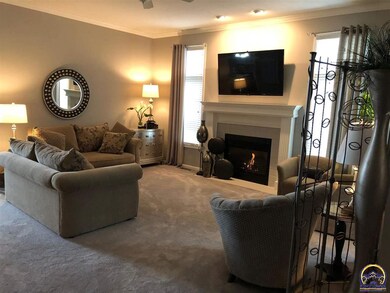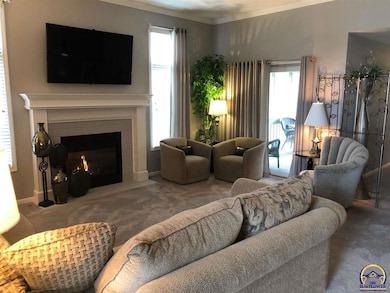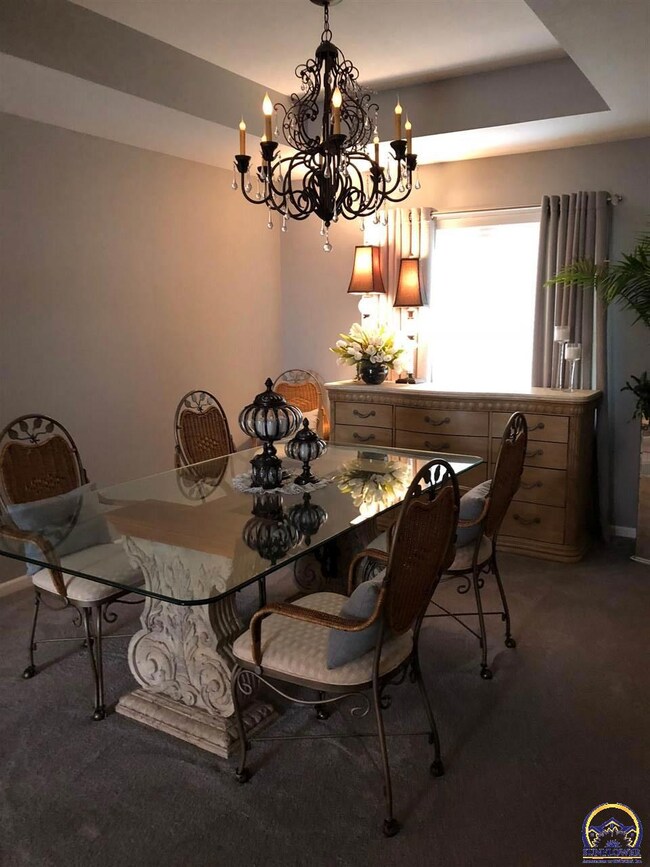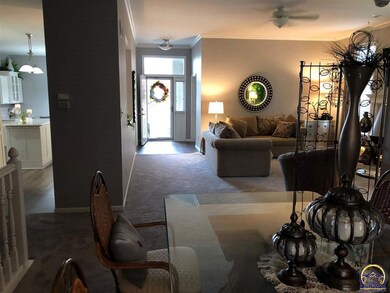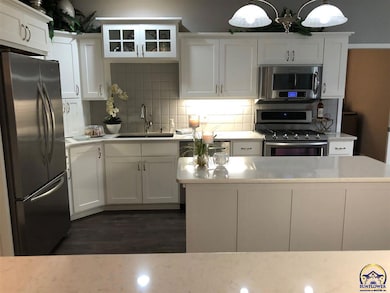
2425 SW Camelot Place Topeka, KS 66614
Southwest Topeka NeighborhoodHighlights
- Ranch Style House
- Formal Dining Room
- Forced Air Heating and Cooling System
- Washburn Rural High School Rated A-
- 2 Car Attached Garage
- Living Room
About This Home
As of June 2021Beautiful single family home w/most maintenance provided. Many updates. Lots of carpeted storage in the unfinished part of the bsmt. Screened-in porch - Quartz counters in kitchen with stainless refrigerator w/French doors, stainless stove with double ovens and built-in Microwave that includes convection ovens. Flooring has been replaced with luxury vinyl plank flooring and carpeting. Main-floor laundry. Sprinkler system and HOA pays for water for the sprinkler system. Stunning!
Last Agent to Sell the Property
DAWN LINDNER
Coldwell Banker American Home License #SP00224427 Listed on: 11/14/2017

Home Details
Home Type
- Single Family
Est. Annual Taxes
- $3,981
Year Built
- Built in 2000
HOA Fees
- $160 Monthly HOA Fees
Parking
- 2 Car Attached Garage
Home Design
- Ranch Style House
- Cluster Home
- Stucco Exterior Insulation and Finish Systems
- Stick Built Home
Interior Spaces
- 2,605 Sq Ft Home
- Gas Fireplace
- Family Room
- Living Room
- Formal Dining Room
- Carpet
- Partially Finished Basement
- Natural lighting in basement
Kitchen
- Gas Range
- Microwave
- Dishwasher
Bedrooms and Bathrooms
- 3 Bedrooms
- 3 Full Bathrooms
Laundry
- Laundry Room
- Laundry on main level
Schools
- Wanamaker Elementary School
- Washburn Rural Middle School
- Washburn Rural High School
Utilities
- Forced Air Heating and Cooling System
- Water Heater
Community Details
- Association fees include trash, lawn care, snow removal, exterior paint, management, road maintenance
- Brookfield #2 Subdivision
Listing and Financial Details
- Assessor Parcel Number 1430802005047040
Ownership History
Purchase Details
Home Financials for this Owner
Home Financials are based on the most recent Mortgage that was taken out on this home.Purchase Details
Home Financials for this Owner
Home Financials are based on the most recent Mortgage that was taken out on this home.Purchase Details
Similar Homes in Topeka, KS
Home Values in the Area
Average Home Value in this Area
Purchase History
| Date | Type | Sale Price | Title Company |
|---|---|---|---|
| Deed | -- | Lawyers Title Of Topeka Inc | |
| Deed | -- | None Available | |
| Warranty Deed | -- | None Available |
Mortgage History
| Date | Status | Loan Amount | Loan Type |
|---|---|---|---|
| Open | $110,000 | Future Advance Clause Open End Mortgage |
Property History
| Date | Event | Price | Change | Sq Ft Price |
|---|---|---|---|---|
| 06/28/2021 06/28/21 | Sold | -- | -- | -- |
| 05/25/2021 05/25/21 | Pending | -- | -- | -- |
| 05/21/2021 05/21/21 | For Sale | $275,000 | +4.6% | $157 / Sq Ft |
| 01/08/2018 01/08/18 | Sold | -- | -- | -- |
| 12/20/2017 12/20/17 | Pending | -- | -- | -- |
| 11/14/2017 11/14/17 | For Sale | $262,900 | +16.9% | $101 / Sq Ft |
| 10/07/2013 10/07/13 | Sold | -- | -- | -- |
| 10/01/2013 10/01/13 | Pending | -- | -- | -- |
| 08/15/2013 08/15/13 | For Sale | $224,900 | -- | $86 / Sq Ft |
Tax History Compared to Growth
Tax History
| Year | Tax Paid | Tax Assessment Tax Assessment Total Assessment is a certain percentage of the fair market value that is determined by local assessors to be the total taxable value of land and additions on the property. | Land | Improvement |
|---|---|---|---|---|
| 2025 | $6,063 | $38,515 | -- | -- |
| 2023 | $6,063 | $37,759 | $0 | $0 |
| 2022 | $5,477 | $34,017 | $0 | $0 |
| 2021 | $4,784 | $29,878 | $0 | $0 |
| 2020 | $4,600 | $29,293 | $0 | $0 |
| 2019 | $4,428 | $28,166 | $0 | $0 |
| 2018 | $4,244 | $27,082 | $0 | $0 |
| 2017 | $3,981 | $25,127 | $0 | $0 |
| 2014 | $3,878 | $24,206 | $0 | $0 |
Agents Affiliated with this Home
-
Kurt Chrysler

Seller's Agent in 2021
Kurt Chrysler
Coldwell Banker American Home
(785) 969-7653
13 in this area
62 Total Sales
-
Patrick Anderson

Buyer's Agent in 2021
Patrick Anderson
Platinum Realty LLC
(785) 608-6561
16 in this area
91 Total Sales
-
D
Seller's Agent in 2018
DAWN LINDNER
Coldwell Banker American Home
-
B
Seller's Agent in 2013
Brenda Zimmerman
Berkshire Hathaway First
Map
Source: Sunflower Association of REALTORS®
MLS Number: 198343
APN: 143-08-0-20-05-047-040
- 2324 SW Brookhaven Ln
- 2222 SW Pondview Dr
- 2509 SW Staffordshire Rd
- 6532 SW 27th Ct
- 2140 SW Arvonia Place
- 2811 SW Lincolnshire Ct
- 2008 SW Broadview Dr
- 2949 SW Tutbury Town Rd
- 000 SW Armstrong Ave
- 3017 SW Gisbourne Ln
- 8009 SW 26th Terrace
- 5859 SW 22nd Terrace Unit 3
- 2721 SW Herefordshire Rd
- 5803 SW 22nd Terrace Unit 1
- 7229 SW 23rd Terrace
- 7237 SW 23rd Ct
- 6821 SW 17th St
- 5825 SW 27th St
- 7239 SW 23rd Ct
- 5812 SW Smith Place
