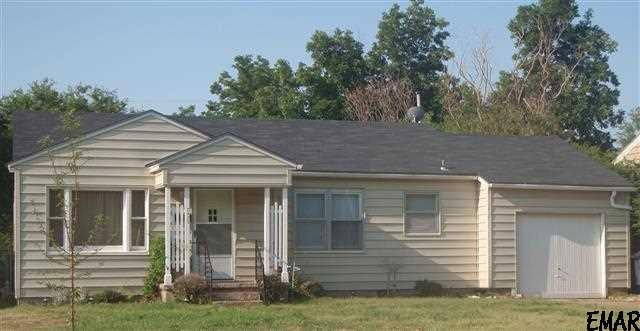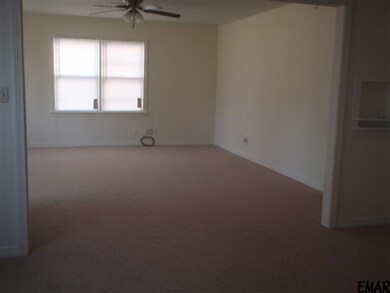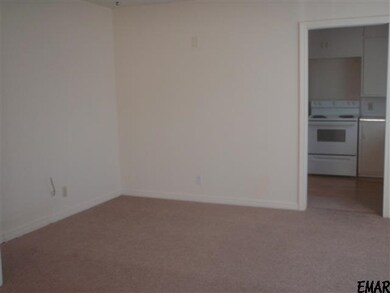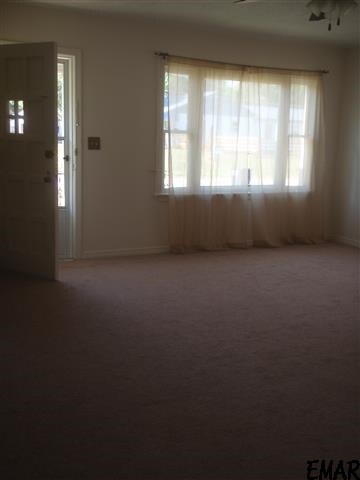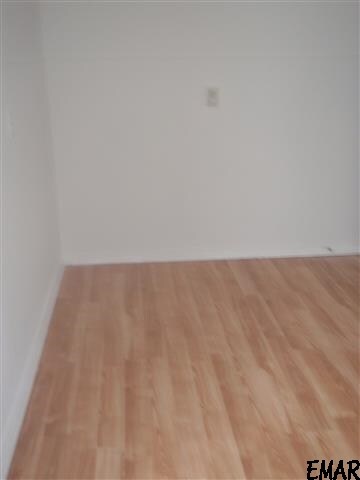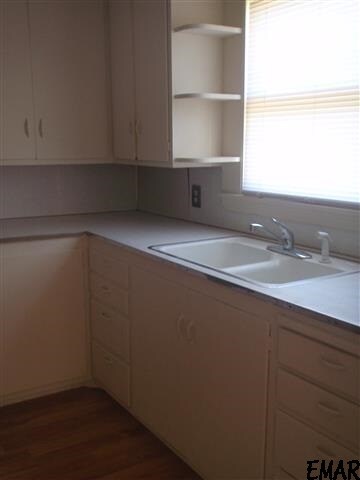
Highlights
- Traditional Architecture
- Wood Flooring
- Utility Room in Garage
- Hoover Elementary School Rated A-
- Covered patio or porch
- Shades
About This Home
As of April 202297.5% Conv loan @ Prime Lending, 5.00% interest, 360 months. 1028 sq ft mol per Court House records. Appraised by Dennis Wilson. Concessions paid by Seller for Buyer: $4,500. Seller Related to listing agent. Adorable over-sized 2 bedroom. Offers open floor plan with large living room and formal dining room. Updates include fresh paint & carpet thru-out. Roof replaced in 2010, seller leaving all appliances including washer/dryer. 1 yr warranty
Last Agent to Sell the Property
Samantha Kennington
Non-Member License #151378 Listed on: 07/01/2013
Home Details
Home Type
- Single Family
Est. Annual Taxes
- $1,020
Year Renovated
- 2013
Lot Details
- Lot Dimensions are 58x150
- Chain Link Fence
Parking
- 1 Car Attached Garage
Home Design
- Traditional Architecture
- Gable Roof Shape
- Composition Roof
- Vinyl Siding
Interior Spaces
- 1-Story Property
- Ceiling Fan
- Shades
- Drapes & Rods
- Entryway
- Utility Room in Garage
- Dryer
- Wood Flooring
- Electric Oven or Range
Bedrooms and Bathrooms
- 2 Bedrooms
- 1 Full Bathroom
Home Security
- Storm Windows
- Storm Doors
- Fire and Smoke Detector
Outdoor Features
- Covered patio or porch
- Storage Shed
Utilities
- Central Heating and Cooling System
- Cable TV Available
Listing and Financial Details
- Homestead Exemption
Ownership History
Purchase Details
Purchase Details
Home Financials for this Owner
Home Financials are based on the most recent Mortgage that was taken out on this home.Purchase Details
Home Financials for this Owner
Home Financials are based on the most recent Mortgage that was taken out on this home.Purchase Details
Home Financials for this Owner
Home Financials are based on the most recent Mortgage that was taken out on this home.Purchase Details
Home Financials for this Owner
Home Financials are based on the most recent Mortgage that was taken out on this home.Purchase Details
Home Financials for this Owner
Home Financials are based on the most recent Mortgage that was taken out on this home.Similar Homes in Enid, OK
Home Values in the Area
Average Home Value in this Area
Purchase History
| Date | Type | Sale Price | Title Company |
|---|---|---|---|
| Warranty Deed | $90,000 | Apex Title | |
| Warranty Deed | $101,000 | First American Title | |
| Warranty Deed | $101,000 | First American Title | |
| Warranty Deed | $83,000 | Apex Title And Closing Servi | |
| Warranty Deed | $70,000 | None Available | |
| Warranty Deed | $69,000 | None Available | |
| Warranty Deed | $49,000 | None Available |
Mortgage History
| Date | Status | Loan Amount | Loan Type |
|---|---|---|---|
| Open | $4,291 | New Conventional | |
| Closed | $3,757 | FHA | |
| Previous Owner | $99,170 | FHA | |
| Previous Owner | $81,496 | FHA | |
| Previous Owner | $66,500 | New Conventional | |
| Previous Owner | $67,750 | FHA | |
| Previous Owner | $46,433 | FHA | |
| Previous Owner | $4,995 | Unknown |
Property History
| Date | Event | Price | Change | Sq Ft Price |
|---|---|---|---|---|
| 04/08/2022 04/08/22 | Sold | $101,000 | +1.0% | $98 / Sq Ft |
| 03/03/2022 03/03/22 | Pending | -- | -- | -- |
| 03/01/2022 03/01/22 | For Sale | $100,000 | +20.5% | $97 / Sq Ft |
| 02/28/2022 02/28/22 | Pending | -- | -- | -- |
| 08/27/2018 08/27/18 | Sold | $83,000 | -7.7% | $81 / Sq Ft |
| 07/25/2018 07/25/18 | Pending | -- | -- | -- |
| 07/13/2018 07/13/18 | For Sale | $89,900 | 0.0% | $87 / Sq Ft |
| 06/28/2018 06/28/18 | Pending | -- | -- | -- |
| 06/22/2018 06/22/18 | For Sale | $89,900 | +30.3% | $87 / Sq Ft |
| 08/28/2013 08/28/13 | Sold | $69,000 | -1.3% | $67 / Sq Ft |
| 07/29/2013 07/29/13 | Pending | -- | -- | -- |
| 07/01/2013 07/01/13 | For Sale | $69,900 | -- | $68 / Sq Ft |
Tax History Compared to Growth
Tax History
| Year | Tax Paid | Tax Assessment Tax Assessment Total Assessment is a certain percentage of the fair market value that is determined by local assessors to be the total taxable value of land and additions on the property. | Land | Improvement |
|---|---|---|---|---|
| 2024 | $1,020 | $9,674 | $1,875 | $7,799 |
| 2023 | $1,020 | $9,674 | $1,875 | $7,799 |
| 2022 | $1,035 | $9,674 | $1,875 | $7,799 |
| 2021 | $1,038 | $9,764 | $1,875 | $7,889 |
| 2020 | $1,089 | $10,001 | $1,875 | $8,126 |
| 2019 | $1,055 | $10,136 | $1,875 | $8,261 |
| 2018 | $803 | $8,734 | $1,875 | $6,859 |
| 2017 | $779 | $8,533 | $1,875 | $6,658 |
| 2016 | $749 | $8,627 | $0 | $0 |
| 2015 | $721 | $8,376 | $500 | $7,876 |
| 2014 | -- | $8,370 | $500 | $7,870 |
Agents Affiliated with this Home
-

Seller's Agent in 2022
Lincoln White
Copper Creek Real Estate
(561) 506-6486
40 Total Sales
-

Buyer's Agent in 2022
Sarah Brennan
RE/MAX
(580) 278-4330
405 Total Sales
-
S
Seller's Agent in 2013
Samantha Kennington
Non-Member
-

Buyer's Agent in 2013
Kara Ormston
Nicholas Residential R E
(580) 747-2499
28 Total Sales
Map
Source: Northwest Oklahoma Association of REALTORS®
MLS Number: 699662
APN: 2670-00-001-004-0-004-00
- 2605 W Randolph Ave
- 2709 W Oklahoma Ave
- 2234 W Randolph Ave
- 2306 W Maple Ave
- 502 S Garfield St
- 2913 W Maine Ave
- 425 N Cleveland St
- 105 S Coolidge St
- 1919 W Cherokee Ave
- 501 S Hayes St
- 2810 W Waller Dr
- 1913 W Oklahoma Ave
- 2130 Camelot Dr
- 134 S Hoover St
- 138 S Watson St
- 702 Canary Ln
- 411 N Coolidge St
- 1824 W Elm Ave
- 2110 Indian Dr
- 613 N Harding St
