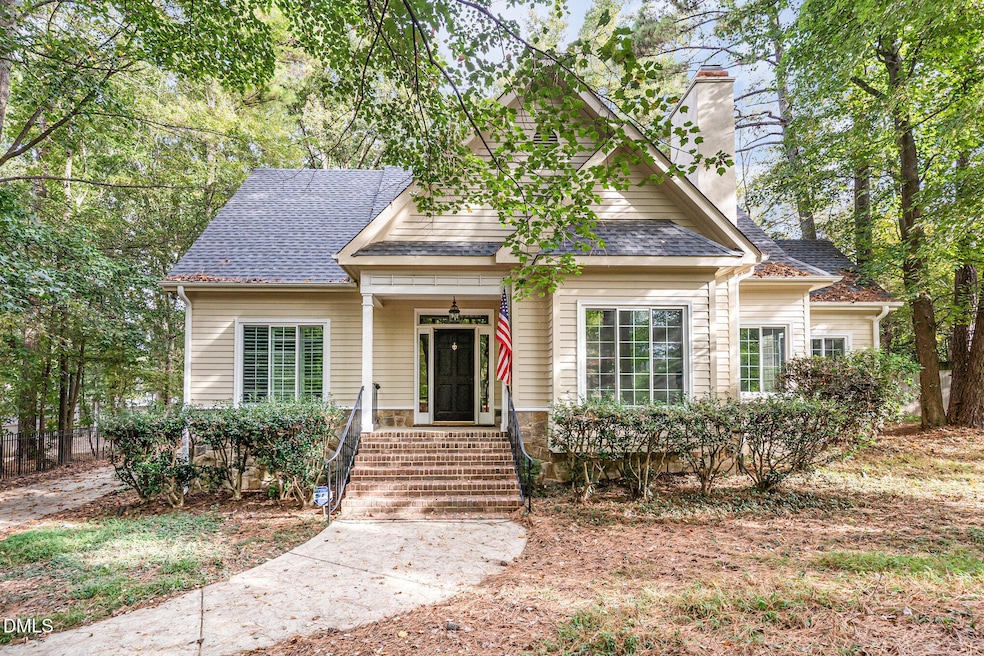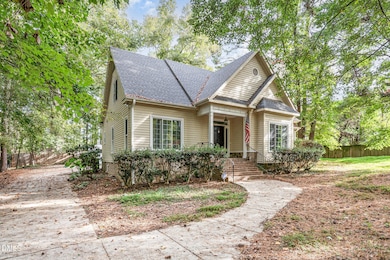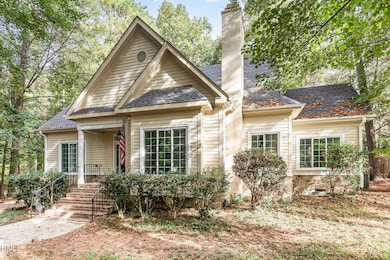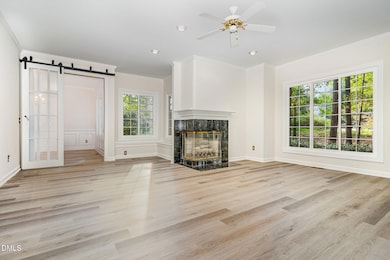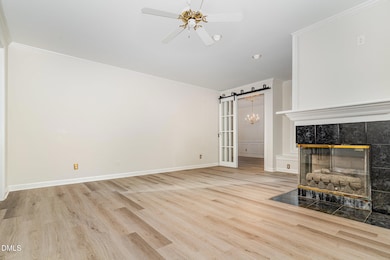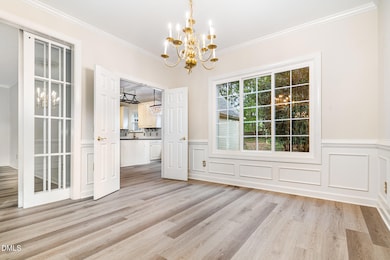2425 Welsh Tavern Way Wake Forest, NC 27587
Falls Lake NeighborhoodEstimated payment $2,963/month
Highlights
- Partially Wooded Lot
- Traditional Architecture
- Granite Countertops
- Wake Forest High School Rated A-
- Main Floor Primary Bedroom
- Covered Patio or Porch
About This Home
Welcome to your new home in Chauncey's at Twin Cedars! This beautiful 4-bedroom, 2.5-bath custom home features a spacious 2-car
garage and sits on a generous 0.92-acre lot. The stunning primary suite includes a luxurious bathroom with a large walk-in shower, double vanity, and
custom cabinetry. Enjoy the well-appointed kitchen, perfect for entertaining, and relax by the cozy gas log fireplace. Thoughtfully designed, the laundry room
is tucked away for peace and quiet, and there's ample storage throughout. Outside, you'll find a fenced backyard, storage shed, and a heated and cooled
garage. Privacy, comfort and close to amenities. A rare find—schedule your showing today!
Home Details
Home Type
- Single Family
Est. Annual Taxes
- $3,412
Year Built
- Built in 1993
Lot Details
- 0.92 Acre Lot
- Property fronts a county road
- South Facing Home
- Wood Fence
- Back Yard Fenced
- Partially Wooded Lot
- Property is zoned R-40W
HOA Fees
- $8 Monthly HOA Fees
Parking
- 2 Car Attached Garage
- Side Facing Garage
- Garage Door Opener
- Private Driveway
- 2 Open Parking Spaces
Home Design
- Traditional Architecture
- Block Foundation
- Architectural Shingle Roof
- Radon Mitigation System
- Masonite
Interior Spaces
- 2,543 Sq Ft Home
- 2-Story Property
- Ceiling Fan
- Gas Log Fireplace
- Double Pane Windows
- Living Room with Fireplace
- Scuttle Attic Hole
- Smart Thermostat
Kitchen
- Gas Range
- Microwave
- Dishwasher
- Stainless Steel Appliances
- Granite Countertops
- Disposal
Flooring
- Carpet
- Tile
- Luxury Vinyl Tile
Bedrooms and Bathrooms
- 4 Bedrooms
- Primary Bedroom on Main
- Walk-In Closet
- Double Vanity
- Bathtub with Shower
- Walk-in Shower
Laundry
- Laundry Room
- Washer and Dryer
Outdoor Features
- Covered Patio or Porch
Schools
- Forest Pines Elementary School
- Wake Forest Middle School
- Wake Forest High School
Utilities
- Multiple cooling system units
- Forced Air Heating and Cooling System
- Heating System Uses Propane
- Heat Pump System
- Propane
- Well
- Electric Water Heater
- Septic Tank
- Septic System
Community Details
- Association fees include unknown
- Chauncey’S At Twin Cedars Association
- Chaunceys At Twin Cedars Subdivision
Listing and Financial Details
- Assessor Parcel Number 1832200397
Map
Home Values in the Area
Average Home Value in this Area
Tax History
| Year | Tax Paid | Tax Assessment Tax Assessment Total Assessment is a certain percentage of the fair market value that is determined by local assessors to be the total taxable value of land and additions on the property. | Land | Improvement |
|---|---|---|---|---|
| 2025 | $3,514 | $546,283 | $110,000 | $436,283 |
| 2024 | $3,412 | $546,283 | $110,000 | $436,283 |
| 2023 | $2,880 | $366,759 | $80,000 | $286,759 |
| 2022 | $2,669 | $366,759 | $80,000 | $286,759 |
| 2021 | $2,597 | $366,759 | $80,000 | $286,759 |
| 2020 | $2,531 | $366,759 | $80,000 | $286,759 |
| 2019 | $2,420 | $293,808 | $70,000 | $223,808 |
| 2018 | $2,225 | $293,808 | $70,000 | $223,808 |
| 2017 | $2,109 | $293,808 | $70,000 | $223,808 |
| 2016 | $2,066 | $293,808 | $70,000 | $223,808 |
| 2015 | $2,266 | $323,459 | $88,000 | $235,459 |
| 2014 | $2,148 | $323,459 | $88,000 | $235,459 |
Property History
| Date | Event | Price | List to Sale | Price per Sq Ft |
|---|---|---|---|---|
| 10/02/2025 10/02/25 | Price Changed | $520,000 | -5.5% | $204 / Sq Ft |
| 09/20/2025 09/20/25 | Price Changed | $550,000 | -4.3% | $216 / Sq Ft |
| 08/23/2025 08/23/25 | Price Changed | $575,000 | -4.2% | $226 / Sq Ft |
| 08/01/2025 08/01/25 | For Sale | $600,000 | -- | $236 / Sq Ft |
Purchase History
| Date | Type | Sale Price | Title Company |
|---|---|---|---|
| Warranty Deed | $575,000 | None Listed On Document | |
| Warranty Deed | $575,000 | None Listed On Document | |
| Warranty Deed | $367,000 | None Available | |
| Warranty Deed | $280,000 | -- | |
| Warranty Deed | $225,500 | -- |
Mortgage History
| Date | Status | Loan Amount | Loan Type |
|---|---|---|---|
| Previous Owner | $293,600 | New Conventional | |
| Previous Owner | $214,200 | No Value Available |
Source: Doorify MLS
MLS Number: 10113374
APN: 1832.03-20-0397-000
- 2420 Mollynick Ln
- 2405 Welsh Tavern Way
- 2637 Trifle Ln
- 7317 Wexford Woods Ln
- 7312 Wexford Woods Ln
- 2040 Pleasant Forest Way
- 7740 Matherly Dr
- 7956 Wexford Waters Ln
- 7961 Wexford Waters Ln
- 7636 Matherly Dr
- 7944 Wexford Waters Ln
- 7609 Thompson Mill Rd
- 8008 Wexford Waters Ln
- 7936 Wexford Waters Ln
- 7813 Ailesbury Rd
- 2800 Wexford Forest Ln
- 7932 Wexford Waters Ln
- 2613 Forest Lake Ct
- 2808 Wexford Forest Ln
- 7805 Ailesbury Rd
- 2212 Old Kearney Rd
- 120 Keeter Cir
- 613 Gimari Dr
- 704 Gimari Dr
- 393 Natsam Woods Way
- 507 Brushford Ln
- 377 Natsam Woods Way
- 373 Natsam Wds Way
- 414 Odham Ln
- 341 Natsam Woods Way
- 835 Stadium Dr
- 744 Durham Rd
- 813 Saint Catherines Dr
- 808 St Catherines Dr
- 729 Stadium Dr
- 1421 Legacy Falls Dr
- 329 Spaight Acres Way
- 2522 Spring Oaks Way
- 1204 Cleason Ct
- 12544 Honeychurch St
Ask me questions while you tour the home.
