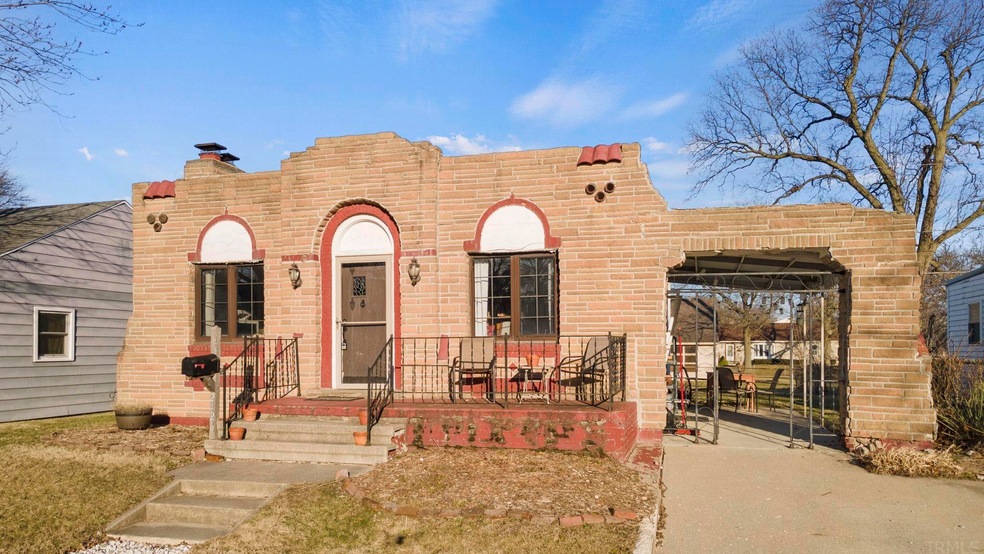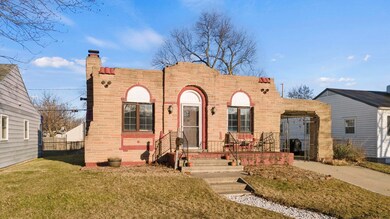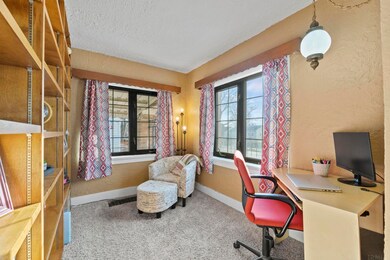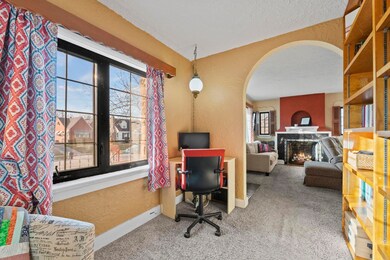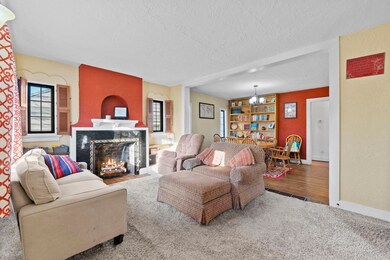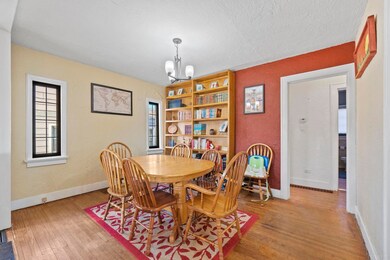
2426 Cambridge Blvd Fort Wayne, IN 46808
Lincoln Park NeighborhoodEstimated Value: $142,000 - $171,268
Highlights
- Wood Flooring
- 1-Story Property
- Level Lot
- Covered patio or porch
- Forced Air Heating and Cooling System
- 4-minute walk to Gren Park
About This Home
As of April 2023Check out this charming Spanish-style 2 bedroom, 2 bathroom home with a partially finished basement! With right at 1,000 square feet of living space, you'll love the cozy front den, warm family room with a fireplace (sealed shut), and the overall convenient layout of the main level. All appliances can be negotiated to stay including the refrigerator and dehumidifier in the basement. You can enjoy the hardwood floors in the bedrooms & dining area while there is tile flooring in the kitchen. The vinyl windows that let in plenty of natural light any time of day but you can step outside to enjoy the outdoors under the covered patio too. The 1995 90% efficiency gas-forced air furnace with central AC is in the basement along with a newer water heater as well as with a washer, dryer, and laundry folding table. The HVAC ducts were cleaned in 2021. The back yard is mostly fenced in with chain link fencing. This home has been pre-inspected for you peace of mind. Don't miss out on this opportunity to own this unique, affordable home conveniently located near central Fort Wayne!
Home Details
Home Type
- Single Family
Est. Annual Taxes
- $1,049
Year Built
- Built in 1940
Lot Details
- 6,098 Sq Ft Lot
- Lot Dimensions are 50 x 122
- Chain Link Fence
- Level Lot
Home Design
- Stucco Exterior
Interior Spaces
- 1-Story Property
- Living Room with Fireplace
Flooring
- Wood
- Carpet
- Laminate
Bedrooms and Bathrooms
- 2 Bedrooms
- 2 Full Bathrooms
Finished Basement
- Basement Fills Entire Space Under The House
- 2 Bedrooms in Basement
Schools
- Price Elementary School
- Portage Middle School
- North Side High School
Additional Features
- Covered patio or porch
- Forced Air Heating and Cooling System
Community Details
- Poinsette Park Subdivision
Listing and Financial Details
- Assessor Parcel Number 02-07-34-181-013.000-074
Ownership History
Purchase Details
Home Financials for this Owner
Home Financials are based on the most recent Mortgage that was taken out on this home.Purchase Details
Home Financials for this Owner
Home Financials are based on the most recent Mortgage that was taken out on this home.Purchase Details
Home Financials for this Owner
Home Financials are based on the most recent Mortgage that was taken out on this home.Similar Homes in Fort Wayne, IN
Home Values in the Area
Average Home Value in this Area
Purchase History
| Date | Buyer | Sale Price | Title Company |
|---|---|---|---|
| Vore Austen M | $130,000 | None Listed On Document | |
| Reish Kayla M | -- | None Available | |
| Green Joseph C | -- | Metropolitan Title Of In |
Mortgage History
| Date | Status | Borrower | Loan Amount |
|---|---|---|---|
| Open | Vore Austen M | $126,100 | |
| Previous Owner | Reish Kayla M | $57,922 | |
| Previous Owner | Reish Kayla M | $64,125 | |
| Previous Owner | Reish Kayla | $64,125 | |
| Previous Owner | Green Joseph C | $58,550 | |
| Previous Owner | Green Joseph C | $63,800 |
Property History
| Date | Event | Price | Change | Sq Ft Price |
|---|---|---|---|---|
| 04/06/2023 04/06/23 | Sold | $130,000 | 0.0% | $105 / Sq Ft |
| 03/17/2023 03/17/23 | Pending | -- | -- | -- |
| 03/02/2023 03/02/23 | For Sale | $130,000 | +92.6% | $105 / Sq Ft |
| 06/06/2016 06/06/16 | Sold | $67,500 | -3.4% | $55 / Sq Ft |
| 04/24/2016 04/24/16 | Pending | -- | -- | -- |
| 03/05/2016 03/05/16 | For Sale | $69,900 | -- | $57 / Sq Ft |
Tax History Compared to Growth
Tax History
| Year | Tax Paid | Tax Assessment Tax Assessment Total Assessment is a certain percentage of the fair market value that is determined by local assessors to be the total taxable value of land and additions on the property. | Land | Improvement |
|---|---|---|---|---|
| 2024 | $1,282 | $157,800 | $21,300 | $136,500 |
| 2022 | $1,328 | $127,900 | $21,300 | $106,600 |
| 2021 | $1,049 | $107,600 | $21,300 | $86,300 |
| 2020 | $740 | $89,600 | $11,600 | $78,000 |
| 2019 | $637 | $82,700 | $11,600 | $71,100 |
| 2018 | $540 | $77,200 | $11,600 | $65,600 |
| 2017 | $480 | $70,500 | $11,600 | $58,900 |
| 2016 | $481 | $70,300 | $11,600 | $58,700 |
| 2014 | $396 | $60,700 | $11,600 | $49,100 |
| 2013 | $386 | $60,400 | $11,600 | $48,800 |
Agents Affiliated with this Home
-
Warren Barnes

Seller's Agent in 2023
Warren Barnes
North Eastern Group Realty
(260) 438-5639
1 in this area
374 Total Sales
-
Sam Snyder

Buyer's Agent in 2023
Sam Snyder
eXp Realty, LLC
(260) 466-2595
1 in this area
68 Total Sales
-
Greg Adams

Seller's Agent in 2016
Greg Adams
CENTURY 21 Bradley Realty, Inc
(260) 433-0844
1 in this area
156 Total Sales
-
Dave Eggiman
D
Buyer's Agent in 2016
Dave Eggiman
Tree City Realty
(260) 750-2787
11 Total Sales
Map
Source: Indiana Regional MLS
MLS Number: 202305930
APN: 02-07-34-181-013.000-074
- 2428 Stanford Ave
- 2505 Stanford Ave
- 1538 Melrose Ave
- 1509 Melrose Ave
- 2023 Huffman Blvd
- 1708 Rumsey Ave
- 1715 Hinton Dr
- 1812 Clover Ln
- 1645 Rumsey Ave
- 1655 Hinton Dr
- 1832 Franklin Ave
- 0 Sherman Blvd
- 2502 Sherman Blvd
- 1630 Hinton Dr
- 1120 Putnam St
- 816 Hofer Ave
- 1743 Franklin Ave
- 1006 Archer Ave
- 1820 Saint Marys Ave
- 1510 W 4th St
- 2426 Cambridge Blvd
- 2504 Cambridge Blvd
- 2424 Cambridge Blvd
- 2510 Cambridge Blvd
- 2420 Cambridge Blvd
- 2427 Clifton Hills Dr
- 2503 Clifton Hills Dr
- 2512 Cambridge Blvd
- 2421 Clifton Hills Dr
- 2427 Cambridge Blvd
- 2509 Clifton Hills Dr
- 2501 Cambridge Blvd
- 2421 Cambridge Blvd
- 2516 Cambridge Blvd
- 2406 Cambridge Blvd
- 2505 Cambridge Blvd
- 2415 Cambridge Blvd
- 2515 Clifton Hills Dr
- 2511 Cambridge Blvd
- 2411 Cambridge Blvd
