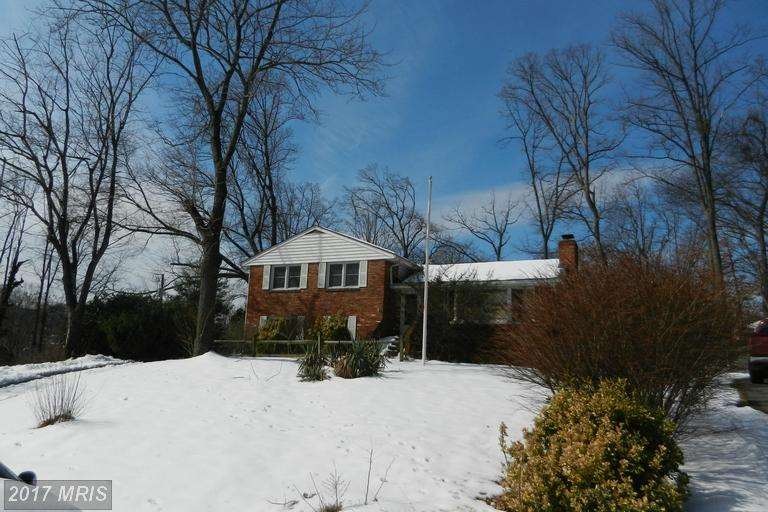
2426 Chestnut St Falls Church, VA 22043
Highlights
- Raised Ranch Architecture
- Space For Rooms
- No HOA
- Shrevewood Elementary School Rated A
- 2 Fireplaces
- Breakfast Area or Nook
About This Home
As of June 2025Comp purposes only
Last Agent to Sell the Property
TTR Sothebys International Realty License #0225057954 Listed on: 06/04/2015

Last Buyer's Agent
TTR Sothebys International Realty License #0225057954 Listed on: 06/04/2015

Home Details
Home Type
- Single Family
Est. Annual Taxes
- $8,103
Year Built
- Built in 1960
Lot Details
- 0.49 Acre Lot
- Property is zoned 130
Parking
- Off-Street Parking
Home Design
- Raised Ranch Architecture
- Brick Exterior Construction
Interior Spaces
- Property has 3 Levels
- Ceiling Fan
- 2 Fireplaces
- Dining Area
Kitchen
- Breakfast Area or Nook
- Eat-In Kitchen
Bedrooms and Bathrooms
- 6 Bedrooms | 1 Main Level Bedroom
- 3 Full Bathrooms
Partially Finished Basement
- Basement Fills Entire Space Under The House
- Connecting Stairway
- Side Exterior Basement Entry
- Space For Rooms
- Basement with some natural light
Utilities
- Cooling System Utilizes Natural Gas
- 90% Forced Air Heating System
- Natural Gas Water Heater
Community Details
- No Home Owners Association
- Falls Hill Subdivision
Listing and Financial Details
- Tax Lot 8A
- Assessor Parcel Number 40-3-3- -8A
Ownership History
Purchase Details
Home Financials for this Owner
Home Financials are based on the most recent Mortgage that was taken out on this home.Purchase Details
Home Financials for this Owner
Home Financials are based on the most recent Mortgage that was taken out on this home.Purchase Details
Home Financials for this Owner
Home Financials are based on the most recent Mortgage that was taken out on this home.Similar Homes in Falls Church, VA
Home Values in the Area
Average Home Value in this Area
Purchase History
| Date | Type | Sale Price | Title Company |
|---|---|---|---|
| Deed | $1,115,000 | Old Republic National Title In | |
| Deed | $929,680 | None Listed On Document | |
| Interfamily Deed Transfer | -- | Potomac Title Group Services | |
| Warranty Deed | $645,000 | -- |
Mortgage History
| Date | Status | Loan Amount | Loan Type |
|---|---|---|---|
| Open | $892,000 | New Conventional | |
| Previous Owner | $431,420 | New Conventional | |
| Previous Owner | $431,420 | New Conventional | |
| Previous Owner | $483,750 | New Conventional |
Property History
| Date | Event | Price | Change | Sq Ft Price |
|---|---|---|---|---|
| 06/30/2025 06/30/25 | Sold | $1,115,000 | -5.1% | $435 / Sq Ft |
| 05/26/2025 05/26/25 | Pending | -- | -- | -- |
| 05/22/2025 05/22/25 | Price Changed | $1,175,000 | -2.1% | $459 / Sq Ft |
| 05/11/2025 05/11/25 | Price Changed | $1,200,000 | -4.0% | $468 / Sq Ft |
| 05/08/2025 05/08/25 | For Sale | $1,250,000 | +93.8% | $488 / Sq Ft |
| 07/08/2015 07/08/15 | Sold | $645,000 | 0.0% | $334 / Sq Ft |
| 06/04/2015 06/04/15 | Pending | -- | -- | -- |
| 06/04/2015 06/04/15 | For Sale | $645,000 | -- | $334 / Sq Ft |
Tax History Compared to Growth
Tax History
| Year | Tax Paid | Tax Assessment Tax Assessment Total Assessment is a certain percentage of the fair market value that is determined by local assessors to be the total taxable value of land and additions on the property. | Land | Improvement |
|---|---|---|---|---|
| 2024 | $13,324 | $1,084,410 | $465,000 | $619,410 |
| 2023 | $12,101 | $1,018,080 | $444,000 | $574,080 |
| 2022 | $11,726 | $973,690 | $424,000 | $549,690 |
| 2021 | $11,421 | $929,680 | $393,000 | $536,680 |
| 2020 | $10,419 | $840,600 | $327,000 | $513,600 |
| 2019 | $10,576 | $852,420 | $327,000 | $525,420 |
| 2018 | $9,515 | $827,400 | $327,000 | $500,400 |
| 2017 | $8,508 | $819,430 | $323,000 | $496,430 |
| 2016 | $8,307 | $678,480 | $317,000 | $361,480 |
| 2015 | $8,427 | $714,600 | $296,000 | $418,600 |
| 2014 | $8,103 | $687,500 | $285,000 | $402,500 |
Agents Affiliated with this Home
-
C
Seller's Agent in 2025
Cheryl Wood
Redfin Corporation
-
Crystal Street

Buyer's Agent in 2025
Crystal Street
EXP Realty, LLC
(703) 300-0446
5 in this area
106 Total Sales
-
Roz Drayer

Seller's Agent in 2015
Roz Drayer
TTR Sotheby's International Realty
(703) 283-4334
27 Total Sales
Map
Source: Bright MLS
MLS Number: 1003704811
APN: 0403-03-0008A
- 7125 Gordons Rd
- 2416 Falls Place Ct
- 2504 Buckelew Dr
- 7401 Venice St
- 2335 Dale Dr
- 7312 Gordons Rd
- 7311 Woodley Place
- 7286 Highland Estates Place
- 2610 West St
- 255 W Falls Station Blvd Unit 407
- 255 W Falls Station Blvd Unit 405
- 255 W Falls Station Blvd Unit 314
- 255 W Falls Station Blvd Unit 311
- 255 W Falls Station Blvd Unit 409
- 255 W Falls Station Blvd Unit 308
- 255 W Falls Station Blvd Unit 501
- 255 W Falls Station Blvd Unit 201
- 255 W Falls Station Blvd Unit 212
- 255 W Falls Station Blvd Unit 206
- 255 W Falls Station Blvd Unit 209
