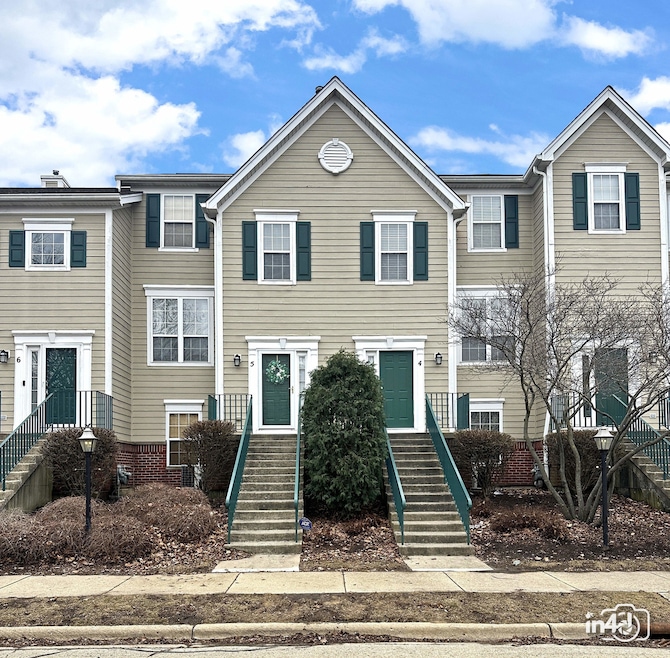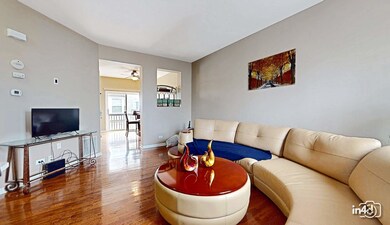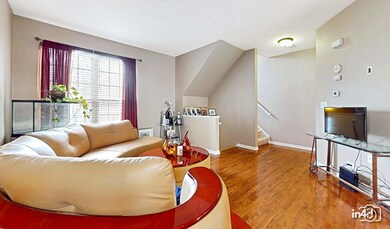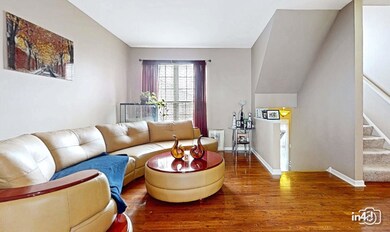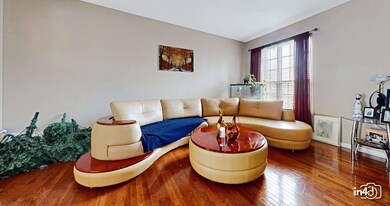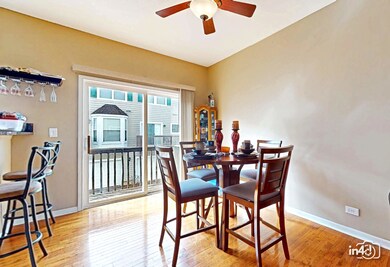
2426 Courtyard Cir Unit 4 Aurora, IL 60506
Blackberry Countryside NeighborhoodHighlights
- Open Floorplan
- Wood Flooring
- Walk-In Closet
- Deck
- Formal Dining Room
- Living Room
About This Home
As of July 2025Charming 3-Bedroom Townhome in the Courtyards of Orchard Valley. Prepared to be impressed! This beautifully maintained 3-bedroom, 2.5-bath townhome offers tasteful decor and stylish upgrades throughout. The main level boasts gleaming hardwood floors in the living room, dining room, and powder room, creating an inviting atmosphere. The galley-style kitchen features tall cabinets, granite countertops, a breakfast bar, and all stainless steel appliances included, including a stainless steel refrigerator that's less than two years old! Upstairs, you'll find two spacious bedrooms and two updated bathrooms. The primary suite is a true retreat, complete with a ceiling fan, walk-in closet, and private full bath. The lower level offers a versatile third bedroom, ideal for a home office, guest room, or personal getaway. Plus, enjoy the convenience of an **attached 2-car garage! Located just minutes from I-88, shopping, dining, and Orchard Valley Golf Club, this home is perfectly situated for both relaxation and convenience. Don't miss this fantastic opportunity-schedule your showing today!
Townhouse Details
Home Type
- Townhome
Est. Annual Taxes
- $5,353
Year Built
- Built in 1997 | Remodeled in 2016
HOA Fees
- $285 Monthly HOA Fees
Parking
- 2 Car Garage
- Driveway
- Parking Included in Price
Home Design
- Asphalt Roof
- Concrete Perimeter Foundation
Interior Spaces
- 1,305 Sq Ft Home
- 3-Story Property
- Open Floorplan
- Family Room
- Living Room
- Formal Dining Room
Kitchen
- Microwave
- Dishwasher
Flooring
- Wood
- Carpet
- Ceramic Tile
Bedrooms and Bathrooms
- 3 Bedrooms
- 3 Potential Bedrooms
- Walk-In Closet
Laundry
- Laundry Room
- Dryer
- Washer
Home Security
Outdoor Features
- Deck
Utilities
- Central Air
- Heating System Uses Natural Gas
- 100 Amp Service
Community Details
Overview
- Association fees include insurance, exterior maintenance, lawn care, snow removal
- 8 Units
- Of Record Association, Phone Number (847) 985-6464
- Courtyards Of Orchard Valley Subdivision, Augusta Floorplan
- Property managed by American Property Management
Amenities
- Common Area
Pet Policy
- Dogs and Cats Allowed
Security
- Resident Manager or Management On Site
- Carbon Monoxide Detectors
Ownership History
Purchase Details
Purchase Details
Home Financials for this Owner
Home Financials are based on the most recent Mortgage that was taken out on this home.Purchase Details
Home Financials for this Owner
Home Financials are based on the most recent Mortgage that was taken out on this home.Similar Homes in Aurora, IL
Home Values in the Area
Average Home Value in this Area
Purchase History
| Date | Type | Sale Price | Title Company |
|---|---|---|---|
| Quit Claim Deed | -- | Chicago Title Land Turst Co | |
| Warranty Deed | $168,000 | Multiple | |
| Warranty Deed | $116,000 | Chicago Title Insurance Co |
Mortgage History
| Date | Status | Loan Amount | Loan Type |
|---|---|---|---|
| Previous Owner | $151,200 | Commercial | |
| Previous Owner | $112,200 | FHA |
Property History
| Date | Event | Price | Change | Sq Ft Price |
|---|---|---|---|---|
| 07/18/2025 07/18/25 | Under Contract | -- | -- | -- |
| 07/10/2025 07/10/25 | For Rent | $2,300 | 0.0% | -- |
| 07/09/2025 07/09/25 | Sold | $255,000 | -4.1% | $195 / Sq Ft |
| 05/03/2025 05/03/25 | Pending | -- | -- | -- |
| 04/21/2025 04/21/25 | Price Changed | $265,900 | -1.5% | $204 / Sq Ft |
| 04/07/2025 04/07/25 | Price Changed | $269,900 | -2.2% | $207 / Sq Ft |
| 03/27/2025 03/27/25 | For Sale | $275,900 | -- | $211 / Sq Ft |
Tax History Compared to Growth
Tax History
| Year | Tax Paid | Tax Assessment Tax Assessment Total Assessment is a certain percentage of the fair market value that is determined by local assessors to be the total taxable value of land and additions on the property. | Land | Improvement |
|---|---|---|---|---|
| 2023 | $5,353 | $62,491 | $10,205 | $52,286 |
| 2022 | $5,105 | $57,691 | $9,421 | $48,270 |
| 2021 | $5,006 | $54,902 | $8,966 | $45,936 |
| 2020 | $5,014 | $53,731 | $8,775 | $44,956 |
| 2019 | $5,063 | $51,974 | $8,488 | $43,486 |
| 2018 | $4,149 | $41,732 | $8,159 | $33,573 |
| 2017 | $4,090 | $39,855 | $7,792 | $32,063 |
| 2016 | $3,880 | $36,639 | $7,449 | $29,190 |
| 2015 | -- | $34,090 | $6,931 | $27,159 |
| 2014 | -- | $28,366 | $6,627 | $21,739 |
| 2013 | -- | $45,599 | $6,697 | $38,902 |
Agents Affiliated with this Home
-
Dipali Patel

Seller's Agent in 2025
Dipali Patel
HomeSmart Realty Group
(815) 600-0415
1 in this area
138 Total Sales
-
Edward Hall

Seller's Agent in 2025
Edward Hall
Baird Warner
(630) 205-4700
1 in this area
254 Total Sales
Map
Source: Midwest Real Estate Data (MRED)
MLS Number: 12316065
APN: 14-13-233-042
- 1096 Village Center Pkwy Unit 6
- 2426 Courtyard Cir Unit 3
- 2432 Courtyard Cir Unit 1
- 872 Shady Ln
- 2390 Buttercup Ct
- 750 Shady Ln Unit 6
- 2410 Sunflower Ct
- 2440 Pebblewood Ct
- 1088 Alameda Dr
- 2444 Deerfield Dr
- 2566 Oak Trails Dr Unit 3
- 2509 Oak Trails Dr
- 2140 Baker St
- 2467 Worthington Dr
- 2290 Copley St
- 2472 Worthington Dr
- 1340 Ironwood Ct
- 1866 Robert Ct
- 1598 Elder Dr
- 1927 W Illinois Ave Unit 29
