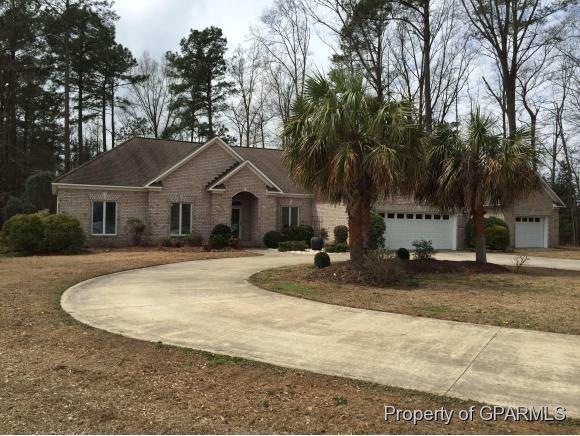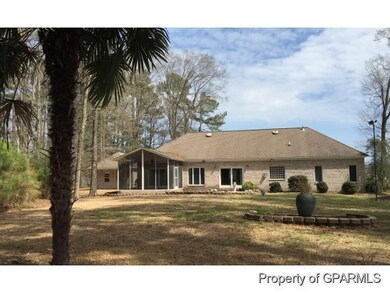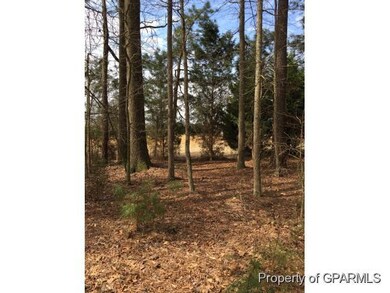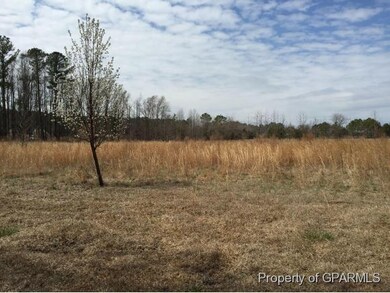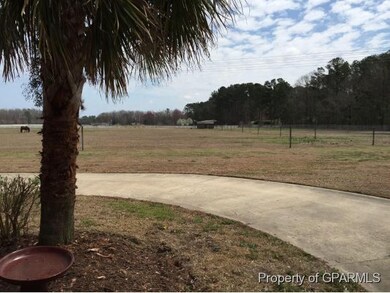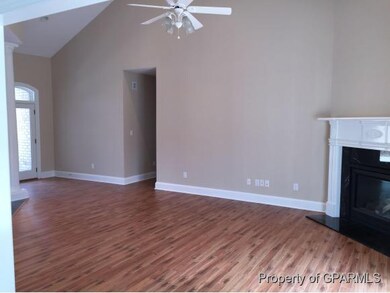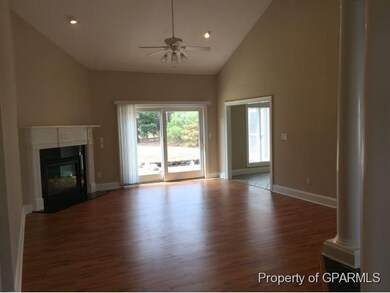
Estimated Value: $333,000 - $569,000
Highlights
- Wooded Lot
- Vaulted Ceiling
- Great Room
- Chicod Rated A-
- Main Floor Primary Bedroom
- No HOA
About This Home
As of April 2015Beautiful brick home on 8+ acres (2 parcels) of country living! Open floorpan with lots of windows to enjoy view! Master BDRM has trey ceiling & large bath with walk in closets. Office/study looks out/walks out to lg screened porch overlooking backyard. Wood laminate floors & tile throughout. Bonus rm/guest BDRM with separate heating/cooling unit. Large attached 2 car & detached wired single car garage. 12X16 storage building in back. Horses in neighboring field seen from front door. Must see!
Last Agent to Sell the Property
CATHERINE EDSON
ALDRIDGE & SOUTHERLAND License #278143 Listed on: 03/25/2015
Last Buyer's Agent
JIMMY REGISTER
Home Details
Home Type
- Single Family
Est. Annual Taxes
- $2,149
Year Built
- Built in 2000
Lot Details
- 8.76 Acre Lot
- Wooded Lot
Home Design
- Brick Exterior Construction
- Raised Foundation
- Slab Foundation
- Architectural Shingle Roof
- Stick Built Home
Interior Spaces
- 2,600 Sq Ft Home
- 2-Story Property
- Vaulted Ceiling
- Gas Log Fireplace
- Thermal Windows
- Great Room
- Living Room
- Formal Dining Room
- Workshop
Kitchen
- Stove
- Built-In Microwave
- Dishwasher
Flooring
- Carpet
- Laminate
- Tile
Bedrooms and Bathrooms
- 3 Bedrooms
- Primary Bedroom on Main
- Walk-In Closet
- 2 Full Bathrooms
Laundry
- Laundry Room
- Washer and Dryer Hookup
Attic
- Pull Down Stairs to Attic
- Partially Finished Attic
Parking
- 1 Car Detached Garage
- 2 Attached Carport Spaces
- Driveway
Eco-Friendly Details
- Energy-Efficient Doors
Outdoor Features
- Covered patio or porch
- Outdoor Storage
Utilities
- Central Air
- Heating System Uses Natural Gas
- Heat Pump System
- Well
- On Site Septic
- Septic Tank
Community Details
- No Home Owners Association
- Country Subdivision
Ownership History
Purchase Details
Home Financials for this Owner
Home Financials are based on the most recent Mortgage that was taken out on this home.Similar Homes in Ayden, NC
Home Values in the Area
Average Home Value in this Area
Purchase History
| Date | Buyer | Sale Price | Title Company |
|---|---|---|---|
| Hite James G | $282,000 | Attorney |
Mortgage History
| Date | Status | Borrower | Loan Amount |
|---|---|---|---|
| Open | Hite James G | $100,000 | |
| Closed | Hite James G | $100,000 | |
| Open | Hite James G | $260,000 | |
| Previous Owner | Larrieu Monique A | $110,000 |
Property History
| Date | Event | Price | Change | Sq Ft Price |
|---|---|---|---|---|
| 04/30/2015 04/30/15 | Sold | $281,655 | -6.1% | $108 / Sq Ft |
| 04/02/2015 04/02/15 | Pending | -- | -- | -- |
| 03/25/2015 03/25/15 | For Sale | $299,900 | -- | $115 / Sq Ft |
Tax History Compared to Growth
Tax History
| Year | Tax Paid | Tax Assessment Tax Assessment Total Assessment is a certain percentage of the fair market value that is determined by local assessors to be the total taxable value of land and additions on the property. | Land | Improvement |
|---|---|---|---|---|
| 2024 | $3,066 | $411,522 | $71,925 | $339,597 |
| 2023 | $2,451 | $280,856 | $40,636 | $240,220 |
| 2022 | $2,463 | $280,856 | $40,636 | $240,220 |
| 2021 | $2,451 | $280,856 | $40,636 | $240,220 |
| 2020 | $2,446 | $280,856 | $40,636 | $240,220 |
| 2019 | $2,306 | $259,228 | $23,416 | $235,812 |
| 2018 | $2,212 | $259,228 | $23,416 | $235,812 |
| 2017 | $2,192 | $259,228 | $23,416 | $235,812 |
| 2016 | $2,134 | $259,228 | $23,416 | $235,812 |
| 2015 | $1,987 | $247,025 | $24,350 | $222,675 |
| 2014 | $1,987 | $247,025 | $24,350 | $222,675 |
Agents Affiliated with this Home
-
C
Seller's Agent in 2015
CATHERINE EDSON
ALDRIDGE & SOUTHERLAND
-
J
Buyer's Agent in 2015
JIMMY REGISTER
Map
Source: Hive MLS
MLS Number: 50118373
APN: 010550
- 2551 Grover Hardee Rd
- 2094 Harris Ridge Rd
- 2340 Seneca Dr
- 3233 Misty Pines Rd
- 3107 Indian Wells Place
- 3048 Fernleaf Dr
- 0 County Home Rd
- 7584 County Home Rd
- 2336 Mollie Ln
- 5619 Emma Cannon Rd
- 5902 Emma Cannon Rd
- 3068 Joe Stocks Rd
- 46 Fox Hollow Dr
- 1865 Haddock Rd
- 1554 Nc 102 E
- 2336 Ivy Rd
- 1500 Goldleaf Dr
- 3474 True Grit Ln
- 3450 True Grit Ln
- 3401 True Grit Ln
- 2426 Doc Loftin Rd
- 2408 Doc Loftin Rd
- 2408 Doc Loftin Rd
- 2425 Doc Loftin Rd
- 2405 Doc Loftin Rd
- 2468 Doc Loftin Rd
- 2441 Doc Loftin Rd
- 2395 Doc Loftin Rd
- 2665 Nc 102 E
- 2679 Nc 102 E
- 2379 Doc Loftin Rd
- 2336 Doc Loftin Rd
- 2347 Doc Loftin Rd
- 2662 N Carolina 102
- 2335 Doc Loftin Rd
- 2662 Nc 102 E
- 2656 Nc 102 E
- 2318 Doc Loftin Rd
- 2640 Nc 102 E
- 2630 Nc 102 E
