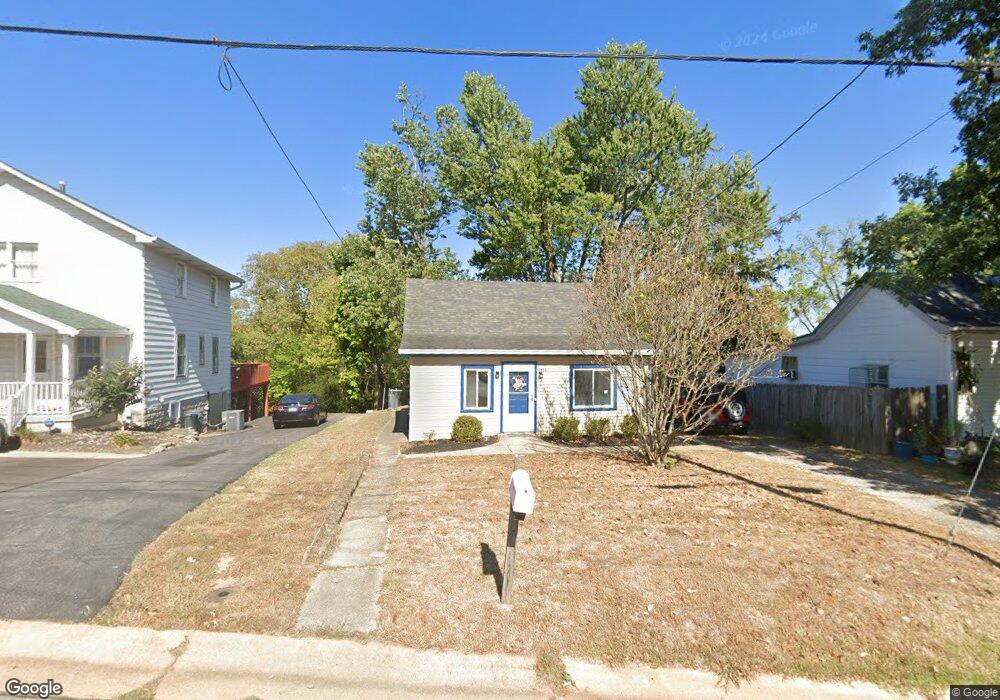2426 Harris Ave Crescent Springs, KY 41017
Estimated Value: $156,000 - $260,000
1
Bed
1
Bath
1,255
Sq Ft
$163/Sq Ft
Est. Value
About This Home
This home is located at 2426 Harris Ave, Crescent Springs, KY 41017 and is currently estimated at $204,705, approximately $163 per square foot. 2426 Harris Ave is a home located in Kenton County with nearby schools including River Ridge Elementary School, Turkey Foot Middle School, and Dixie Heights High School.
Ownership History
Date
Name
Owned For
Owner Type
Purchase Details
Closed on
Sep 30, 2022
Sold by
Secretary Of Housing And Urban Developme
Bought by
Cavanaugh Caitlyn
Current Estimated Value
Home Financials for this Owner
Home Financials are based on the most recent Mortgage that was taken out on this home.
Original Mortgage
$131,920
Outstanding Balance
$126,092
Interest Rate
5.13%
Mortgage Type
New Conventional
Estimated Equity
$78,613
Purchase Details
Closed on
Jul 14, 2022
Sold by
Quicken Loans Ll
Bought by
Secretary Of Housing And Urban Development
Purchase Details
Closed on
May 19, 2022
Sold by
Circuit Court
Bought by
Quicken Loans Llc and Quicken Loans Inc
Purchase Details
Closed on
Sep 25, 2006
Sold by
Green Delisa A
Bought by
Bramlage Ronald A
Home Financials for this Owner
Home Financials are based on the most recent Mortgage that was taken out on this home.
Original Mortgage
$85,000
Interest Rate
6.36%
Mortgage Type
Purchase Money Mortgage
Purchase Details
Closed on
Oct 21, 2004
Sold by
Alaska Seaboard Partners
Bought by
Green Delisa A
Home Financials for this Owner
Home Financials are based on the most recent Mortgage that was taken out on this home.
Original Mortgage
$57,000
Interest Rate
5.64%
Mortgage Type
Purchase Money Mortgage
Purchase Details
Closed on
Oct 27, 2003
Sold by
Iles Jason
Bought by
Alaska Seaboard Partners
Purchase Details
Closed on
Jul 22, 1996
Sold by
Hensley Edward
Bought by
Norton Michael E and Norton Kathy
Home Financials for this Owner
Home Financials are based on the most recent Mortgage that was taken out on this home.
Original Mortgage
$16,065
Interest Rate
8.27%
Mortgage Type
New Conventional
Create a Home Valuation Report for This Property
The Home Valuation Report is an in-depth analysis detailing your home's value as well as a comparison with similar homes in the area
Home Values in the Area
Average Home Value in this Area
Purchase History
| Date | Buyer | Sale Price | Title Company |
|---|---|---|---|
| Cavanaugh Caitlyn | $136,000 | -- | |
| Secretary Of Housing And Urban Development | -- | Doyle & Foutty Pc | |
| Quicken Loans Llc | -- | Doyle & Foulty Pc | |
| Bramlage Ronald A | $85,000 | Lawyers Title | |
| Green Delisa A | $57,000 | Metropolitan Title Company | |
| Alaska Seaboard Partners | $78,850 | -- | |
| Norton Michael E | $25,000 | -- |
Source: Public Records
Mortgage History
| Date | Status | Borrower | Loan Amount |
|---|---|---|---|
| Open | Cavanaugh Caitlyn | $131,920 | |
| Previous Owner | Bramlage Ronald A | $85,000 | |
| Previous Owner | Green Delisa A | $57,000 | |
| Previous Owner | Norton Michael E | $16,065 |
Source: Public Records
Tax History Compared to Growth
Tax History
| Year | Tax Paid | Tax Assessment Tax Assessment Total Assessment is a certain percentage of the fair market value that is determined by local assessors to be the total taxable value of land and additions on the property. | Land | Improvement |
|---|---|---|---|---|
| 2024 | $1,394 | $136,000 | $30,000 | $106,000 |
| 2023 | $1,450 | $136,000 | $30,000 | $106,000 |
| 2022 | $1,199 | $105,000 | $30,000 | $75,000 |
| 2021 | $1,223 | $105,000 | $30,000 | $75,000 |
| 2020 | $1,125 | $95,000 | $30,000 | $65,000 |
| 2019 | $1,128 | $95,000 | $30,000 | $65,000 |
| 2018 | $1,131 | $95,000 | $30,000 | $65,000 |
| 2017 | $1,026 | $95,000 | $30,000 | $65,000 |
| 2015 | $998 | $95,000 | $20,000 | $75,000 |
| 2014 | $981 | $95,000 | $20,000 | $75,000 |
Source: Public Records
Map
Nearby Homes
- 632 Hidden Pine Way
- 637 Euclid Ave
- 642 Eubanks Rd
- 2133 Clareglen Dr Unit 103
- 2111 Clareglen Dr Unit 304
- 2350 Amici Dr
- 2554 Crosshill Dr
- 728 Eubanks Rd
- Wexner - B Plan at The Hills at Crescent Springs - Gallery II Collection
- Hayward - A Plan at The Hills at Crescent Springs - Gallery II Collection
- Wexner - C Plan at The Hills at Crescent Springs - Gallery II Collection
- Hayward - B Plan at The Hills at Crescent Springs - Gallery II Collection
- Hayward - C Plan at The Hills at Crescent Springs - Gallery II Collection
- Monticello Plan at The Hills at Crescent Springs - Gallery II Collection
- Kimbell Plan at The Hills at Crescent Springs - Gallery II Collection
- 2125 Carrick Ct Unit 103
- 568 Foxhill Dr
- 548 Foxhill Dr Unit 12-204
- 520 Foxhill Dr Unit 14-103
- 508 Foxhill Dr
- 2426 Harris St
- 2428 Harris St
- 2424 Harris St
- 2422 Harris St
- 2432 Harris St
- 630 Queen City Ave
- 633 Ireland Ave
- 632 Ireland Ave
- 2434 Harris St
- 2420 Harris St
- 629 Ireland Ave
- 2436 Harris St
- 2418 Harris St
- 620 Ireland Ave Unit 632
- 2440 Harris St
- 2416 Harris St
- 646 Hidden Pine Way
- 632 Buttermilk Pike
- 650 Hidden Pine Way Unit A101
- 648 Hidden Pine Way Unit 102
