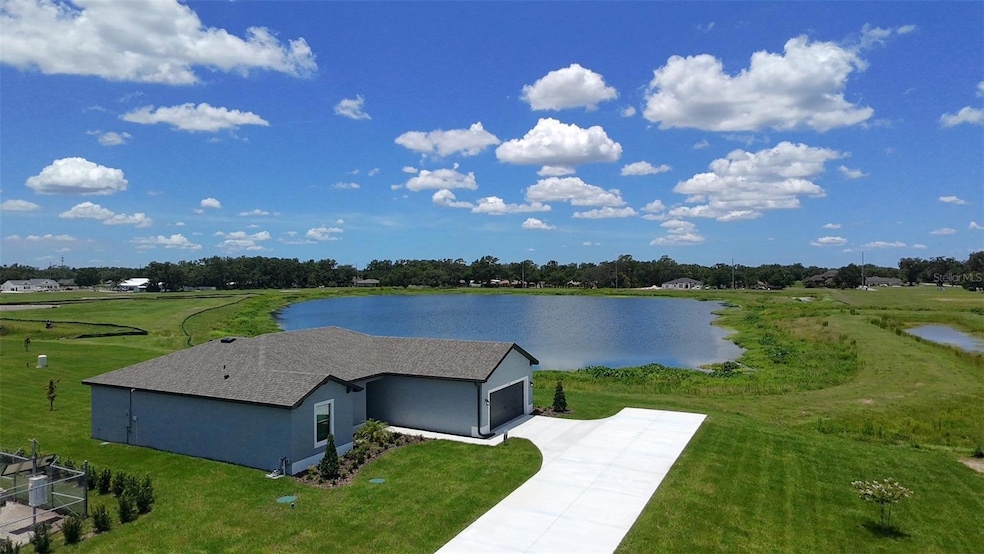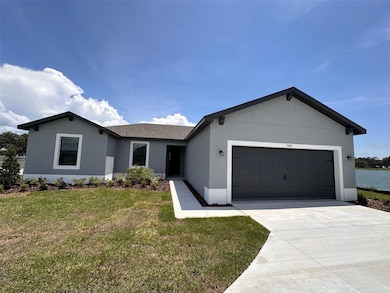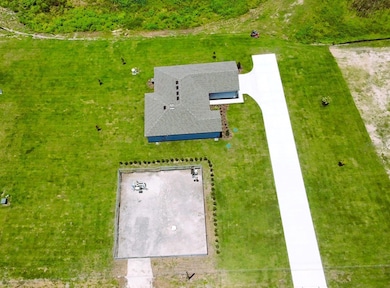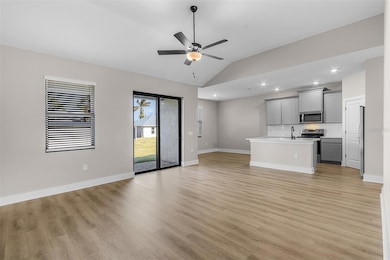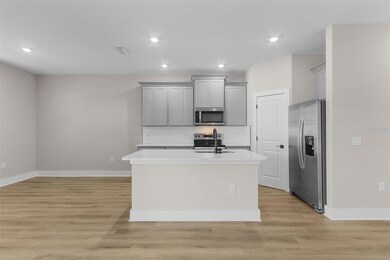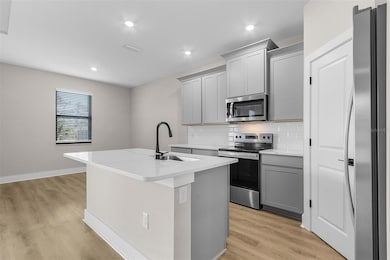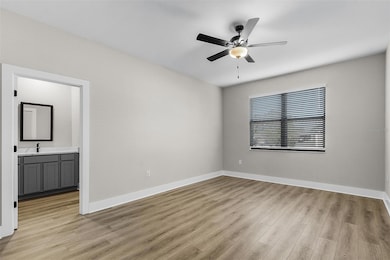Estimated payment $2,925/month
Highlights
- New Construction
- Pond View
- Private Lot
- Strawberry Crest High School Rated A
- Open Floorplan
- Traditional Architecture
About This Home
Nestled on 1.68 acres is the Cedar Key plan by LGI Homes! This eye-catching new home offers 3-bedrooms and 2 bathrooms, perfect for you and your family. With its thoughtfully designed layout, you will find it easy to move between the kitchen and family rooms when entertaining friends and family in your new home. This floor plan offers an incredible blend of comfort and style.
Listing Agent
Gayle Van Wagenen
LGI REALTY- FLORIDA, LLC Brokerage Phone: 904-449-3938 License #3075192 Listed on: 05/22/2025
Home Details
Home Type
- Single Family
Est. Annual Taxes
- $126
Year Built
- Built in 2025 | New Construction
Lot Details
- 1.68 Acre Lot
- Lot Dimensions are 125x190
- North Facing Home
- Private Lot
- Property is zoned AS-1
HOA Fees
- $140 Monthly HOA Fees
Parking
- 2 Car Attached Garage
- Garage Door Opener
- Driveway
Home Design
- Traditional Architecture
- Slab Foundation
- Shingle Roof
- Block Exterior
- Stucco
Interior Spaces
- 1,680 Sq Ft Home
- Open Floorplan
- High Ceiling
- Ceiling Fan
- Blinds
- Sliding Doors
- Family Room Off Kitchen
- Living Room
- Dining Room
- Den
- Pond Views
Kitchen
- Convection Oven
- Range
- Microwave
- Dishwasher
- Disposal
Flooring
- Carpet
- Tile
Bedrooms and Bathrooms
- 3 Bedrooms
- Walk-In Closet
- 2 Full Bathrooms
Laundry
- Laundry Room
- Washer and Electric Dryer Hookup
Home Security
- Smart Home
- Fire and Smoke Detector
Outdoor Features
- Covered Patio or Porch
- Exterior Lighting
Schools
- Bailey Elementary School
- Turkey Creek Middle School
- Strawberry Crest High School
Utilities
- Central Heating and Cooling System
- Thermostat
- Well
- Electric Water Heater
- Septic Tank
Community Details
- Lake Gallagher Homeowners Association, Inc Association, Phone Number (866) 473-2573
- Built by LGI Homes
- Lake Gallagher Sub Subdivision, Cedar Key Floorplan
Listing and Financial Details
- Home warranty included in the sale of the property
- Visit Down Payment Resource Website
- Tax Lot 14
- Assessor Parcel Number U-08-29-21-C9I-000000-00014.0
Map
Home Values in the Area
Average Home Value in this Area
Tax History
| Year | Tax Paid | Tax Assessment Tax Assessment Total Assessment is a certain percentage of the fair market value that is determined by local assessors to be the total taxable value of land and additions on the property. | Land | Improvement |
|---|---|---|---|---|
| 2024 | $126 | $7,242 | $7,242 | -- |
| 2023 | $126 | $7,242 | $7,242 | -- |
Property History
| Date | Event | Price | List to Sale | Price per Sq Ft |
|---|---|---|---|---|
| 01/06/2026 01/06/26 | For Sale | $535,900 | 0.0% | $319 / Sq Ft |
| 12/08/2025 12/08/25 | Pending | -- | -- | -- |
| 12/02/2025 12/02/25 | For Sale | $535,900 | 0.0% | $319 / Sq Ft |
| 11/30/2025 11/30/25 | Off Market | $535,900 | -- | -- |
| 10/03/2025 10/03/25 | Price Changed | $535,900 | +1.1% | $319 / Sq Ft |
| 09/05/2025 09/05/25 | Price Changed | $529,900 | -11.8% | $315 / Sq Ft |
| 07/03/2025 07/03/25 | Price Changed | $600,900 | +1.0% | $358 / Sq Ft |
| 05/22/2025 05/22/25 | For Sale | $594,900 | -- | $354 / Sq Ft |
Source: Stellar MLS
MLS Number: TB8389211
APN: U-08-29-21-C9I-000000-00014.0
- 13521 Walden Sheffield Rd
- 13515 Walden Sheffield Rd
- 2402 Hiers Rd
- 13498 Lake Gallagher Dr
- 13509 Walden Sheffield Rd
- 13501 Walden Sheffield Rd
- 13494 Lake Gallagher Dr
- 13468 Lake Gallagher Dr
- 13444 Lake Gallagher Dr
- 13456 Lake Gallagher Dr
- 13439 Walden Sheffield Rd
- 13432 Lake Gallagher Dr
- 13410 Walden Sheffield Rd
- Cedar Key Plan at Lake Gallagher Estates
- Palm Beach Plan at Lake Gallagher Estates
- Lido Key Plan at Lake Gallagher Estates
- Siesta Key Plan at Lake Gallagher Estates
- 1931 Jaudon Rd
- 2641 Mcintosh Rd
- 0 N Dover Rd
- 1511 Emerald Hill Way
- 1533 Marsh Wood Dr
- 2018 Whispering Sands Ct
- 1904 Abbey Ridge Dr
- 2020 Rudder Dr
- 1135 Emerald Hill Way
- 2017 Rudder Dr
- 1914 Rutherford Dr
- 1427 Lake Shore Ranch Dr
- 914 Lake Shore Ranch Dr
- 619 Wave Crest Cir
- 516 Valencia Park Dr
- 3114 Summer House Dr
- 2524 Wheeler Groves Dr
- 13340 Lewis Gallagher Rd
- 3004 Summer House Dr
- 416 Summer Sails Dr
- 2223 Ridgemore Dr
- 502 Tweed Ave
- 431 Westchester Hills Ln
