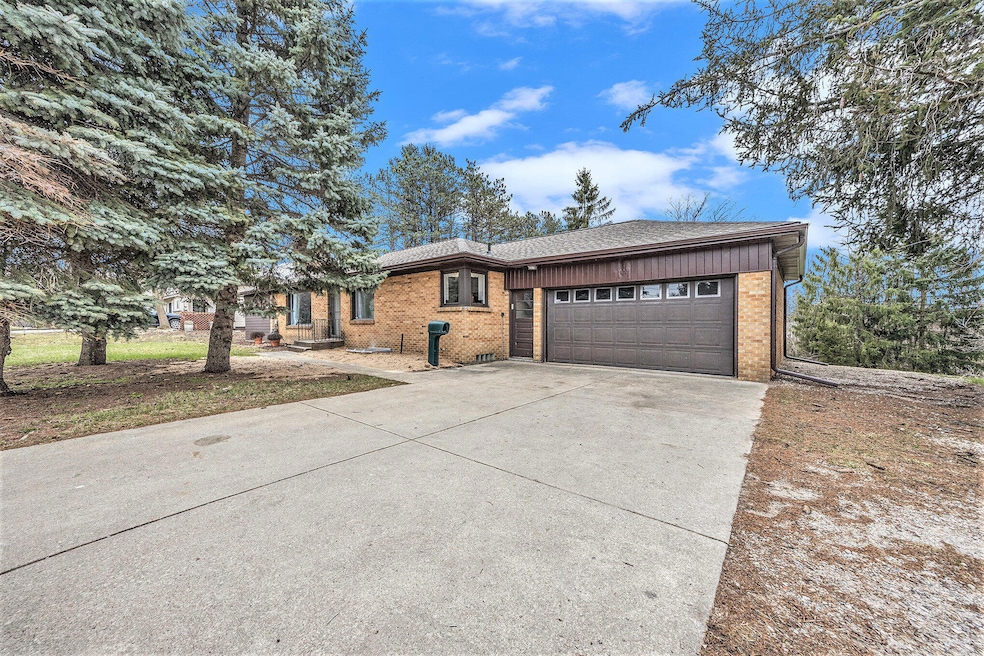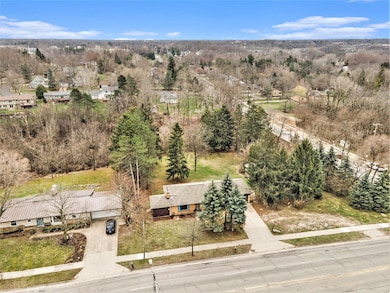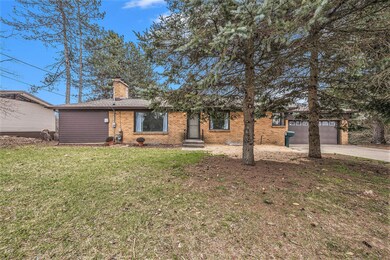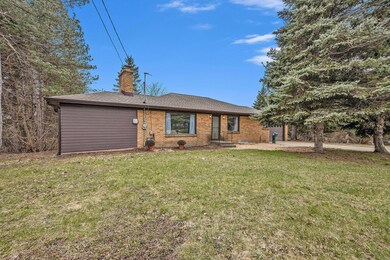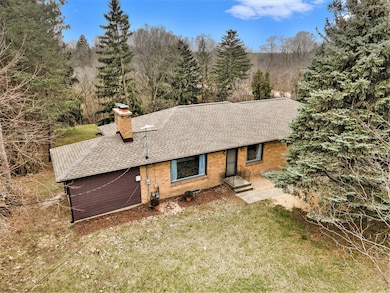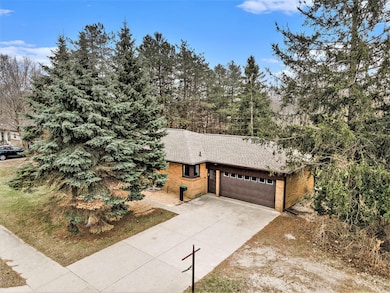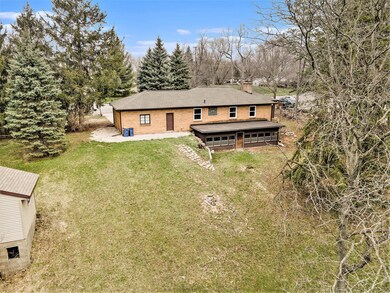
2426 Leonard St NE Grand Rapids, MI 49505
North East Citizens Action NeighborhoodEstimated payment $2,295/month
Highlights
- 0.92 Acre Lot
- Sun or Florida Room
- Forced Air Heating and Cooling System
- Family Room with Fireplace
- 2 Car Attached Garage
- Vinyl Flooring
About This Home
Enjoy city living yet a country feel with an awesome nature/parklike backyard. Inside, you'll find a bright, open-concept main floor featuring brand-new luxury vinyl plank and plush carpet flooring. The thoughtfully redesigned kitchen shines with stainless steel appliances, sleek countertops, and modern finishes, flowing seamlessly into the spacious living and dining areas — perfect for everyday living or entertaining guests. The main level includes 3 bedrooms, a full bathroom, a convenient laundry area, and a generous two-stall garage — plus an additional single-stall garage, ideal for extra storage, a workshop, or recreational gear. The finished lower level expands your living space with a fourth bedroom, 2 large family rooms, a remodeled full bathroom, and an enclosed porch — ready for a home gym, creative studio, or hobby room. Call for a private showing today.
Home Details
Home Type
- Single Family
Est. Annual Taxes
- $3,043
Year Built
- Built in 1955
Lot Details
- 0.92 Acre Lot
- Lot Dimensions are 100x400
Parking
- 2 Car Attached Garage
- Front Facing Garage
- Garage Door Opener
Home Design
- Brick Exterior Construction
- Composition Roof
Interior Spaces
- 2,954 Sq Ft Home
- 1-Story Property
- Family Room with Fireplace
- 2 Fireplaces
- Living Room with Fireplace
- Sun or Florida Room
- Vinyl Flooring
Kitchen
- Range
- Microwave
- Dishwasher
Bedrooms and Bathrooms
- 4 Bedrooms | 3 Main Level Bedrooms
- 2 Full Bathrooms
Laundry
- Laundry on main level
- Dryer
- Washer
Basement
- Walk-Out Basement
- Natural lighting in basement
Utilities
- Forced Air Heating and Cooling System
- Heating System Uses Natural Gas
- Natural Gas Water Heater
Map
Home Values in the Area
Average Home Value in this Area
Tax History
| Year | Tax Paid | Tax Assessment Tax Assessment Total Assessment is a certain percentage of the fair market value that is determined by local assessors to be the total taxable value of land and additions on the property. | Land | Improvement |
|---|---|---|---|---|
| 2025 | $2,865 | $197,600 | $0 | $0 |
| 2024 | $2,865 | $190,000 | $0 | $0 |
| 2023 | $2,907 | $179,900 | $0 | $0 |
| 2022 | $2,760 | $158,100 | $0 | $0 |
| 2021 | $2,699 | $151,500 | $0 | $0 |
| 2020 | $2,666 | $140,700 | $0 | $0 |
| 2019 | $2,788 | $132,200 | $0 | $0 |
| 2018 | $2,696 | $120,900 | $0 | $0 |
| 2017 | $2,627 | $106,200 | $0 | $0 |
| 2016 | $2,571 | $102,300 | $0 | $0 |
| 2015 | $2,391 | $102,300 | $0 | $0 |
| 2013 | -- | $93,900 | $0 | $0 |
Property History
| Date | Event | Price | Change | Sq Ft Price |
|---|---|---|---|---|
| 05/25/2025 05/25/25 | Pending | -- | -- | -- |
| 05/21/2025 05/21/25 | Price Changed | $384,500 | -0.8% | $130 / Sq Ft |
| 05/19/2025 05/19/25 | Price Changed | $387,500 | -0.6% | $131 / Sq Ft |
| 05/15/2025 05/15/25 | Price Changed | $389,900 | -2.5% | $132 / Sq Ft |
| 05/09/2025 05/09/25 | Price Changed | $399,900 | -2.4% | $135 / Sq Ft |
| 04/29/2025 04/29/25 | Price Changed | $409,900 | -2.4% | $139 / Sq Ft |
| 04/21/2025 04/21/25 | Price Changed | $419,900 | -2.3% | $142 / Sq Ft |
| 04/10/2025 04/10/25 | For Sale | $430,000 | +30.3% | $146 / Sq Ft |
| 12/11/2024 12/11/24 | Sold | $330,000 | -5.7% | $112 / Sq Ft |
| 11/19/2024 11/19/24 | Pending | -- | -- | -- |
| 11/14/2024 11/14/24 | For Sale | $350,000 | 0.0% | $118 / Sq Ft |
| 11/05/2024 11/05/24 | Pending | -- | -- | -- |
| 10/22/2024 10/22/24 | Price Changed | $350,000 | -6.7% | $118 / Sq Ft |
| 09/25/2024 09/25/24 | For Sale | $375,000 | -- | $127 / Sq Ft |
Purchase History
| Date | Type | Sale Price | Title Company |
|---|---|---|---|
| Warranty Deed | $330,000 | None Listed On Document | |
| Warranty Deed | $330,000 | None Listed On Document | |
| Interfamily Deed Transfer | -- | None Available | |
| Interfamily Deed Transfer | -- | None Available | |
| Interfamily Deed Transfer | -- | -- |
Similar Homes in Grand Rapids, MI
Source: Southwestern Michigan Association of REALTORS®
MLS Number: 25014648
APN: 41-14-22-101-002
- 1111 N Hampton Dr NE
- 1045 N Hampton Dr NE
- 2568 Orchard View Dr NE
- 1411 Dewberry Ct NE
- 2309 Watertown Way
- 2349 Watertown Way
- 1364 Worcester Dr NE
- 2323 Watertown Way
- 2384 Watertown Way
- 2268 Watertown Way
- 2328 Watertown Way
- 2235 Watertown Way
- 2273 Watertown Way
- 2275 Watertown Way
- 2254 Watertown Way
- 1461 Banbury Ave NE
- 2331 Deer Trail Dr NE Unit 9
- 541 Maryland Ave NE Unit 39
- 2710 Sanderling Ct NE
- 2837 W Sanderling Ct
