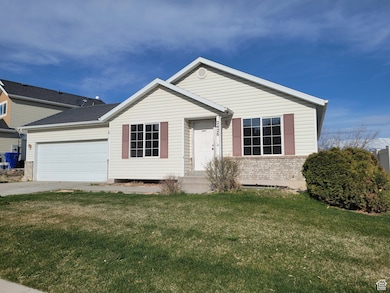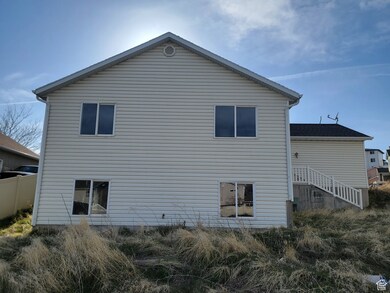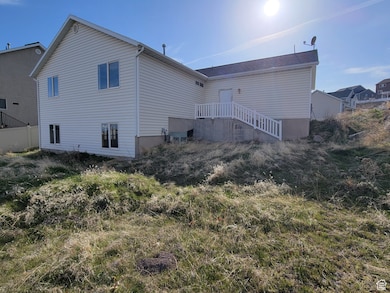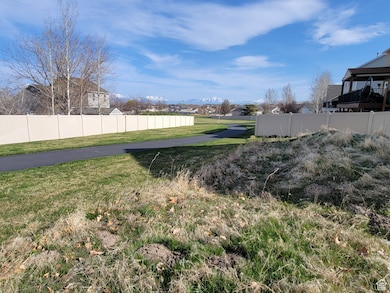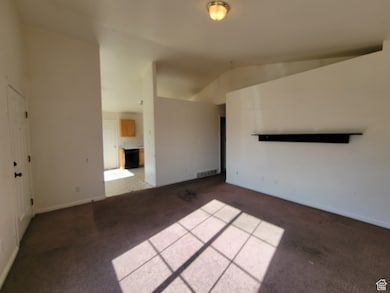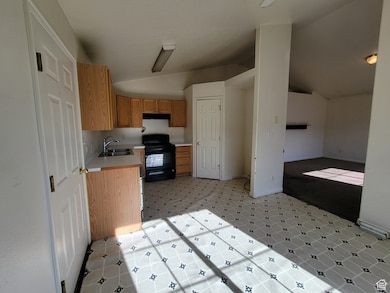
2426 N Nectar Way Saratoga Springs, UT 84045
Estimated payment $2,645/month
Highlights
- Mountain View
- Rambler Architecture
- Porch
- Vaulted Ceiling
- Main Floor Primary Bedroom
- 3-minute walk to Orchard Park
About This Home
This home in Harvest Hill's has amazing potential. There are 3 bedrooms and 2 bathrooms on the main floor. The unfinished basement is blank slate to be finished to the buyers preference. The backyard backs up to a walking trail and nearby park. New water heater installed in 2021. Home is being sold AS IS. Square footage figures are provided as a courtesy estimate only and were obtained from Utah County . Buyer is advised to obtain an independent measurement.
Listing Agent
Amy Christiansen
Presidio Real Estate (South Utah County) License #9576283
Home Details
Home Type
- Single Family
Est. Annual Taxes
- $1,889
Year Built
- Built in 2001
Lot Details
- 6,534 Sq Ft Lot
- Landscaped
- Sprinkler System
- Property is zoned Single-Family
HOA Fees
- $37 Monthly HOA Fees
Parking
- 2 Car Attached Garage
Home Design
- Rambler Architecture
- Brick Exterior Construction
- Asphalt
Interior Spaces
- 2,520 Sq Ft Home
- 2-Story Property
- Vaulted Ceiling
- Blinds
- Mountain Views
- Basement Fills Entire Space Under The House
- Free-Standing Range
Flooring
- Carpet
- Tile
- Vinyl
Bedrooms and Bathrooms
- 3 Main Level Bedrooms
- Primary Bedroom on Main
- 2 Full Bathrooms
Outdoor Features
- Porch
Schools
- Harvest Elementary School
- Vista Heights Middle School
- Westlake High School
Utilities
- Central Heating and Cooling System
- Natural Gas Connected
Listing and Financial Details
- Assessor Parcel Number 41-476-0663
Community Details
Overview
- Harvest Hills Association, Phone Number (801) 766-1450
- Harvest Hills Subdivision
Recreation
- Snow Removal
Map
Home Values in the Area
Average Home Value in this Area
Tax History
| Year | Tax Paid | Tax Assessment Tax Assessment Total Assessment is a certain percentage of the fair market value that is determined by local assessors to be the total taxable value of land and additions on the property. | Land | Improvement |
|---|---|---|---|---|
| 2024 | $1,889 | $226,930 | $0 | $0 |
| 2023 | $1,768 | $228,360 | $0 | $0 |
| 2022 | $2,025 | $255,090 | $0 | $0 |
| 2021 | $1,741 | $327,300 | $111,000 | $216,300 |
| 2020 | $1,663 | $307,100 | $99,100 | $208,000 |
| 2019 | $1,486 | $284,100 | $92,500 | $191,600 |
| 2018 | $1,419 | $256,000 | $82,600 | $173,400 |
| 2017 | $1,349 | $130,240 | $0 | $0 |
| 2016 | $1,332 | $119,350 | $0 | $0 |
| 2015 | $1,297 | $110,275 | $0 | $0 |
| 2014 | $1,189 | $99,935 | $0 | $0 |
Property History
| Date | Event | Price | Change | Sq Ft Price |
|---|---|---|---|---|
| 03/12/2025 03/12/25 | For Sale | $440,000 | -- | $175 / Sq Ft |
Deed History
| Date | Type | Sale Price | Title Company |
|---|---|---|---|
| Deed Of Distribution | -- | Integrated Title | |
| Warranty Deed | -- | Integrated Title | |
| Quit Claim Deed | $101 | -- | |
| Warranty Deed | -- | Provo Land Title Company |
Mortgage History
| Date | Status | Loan Amount | Loan Type |
|---|---|---|---|
| Previous Owner | $101,200 | No Value Available |
Similar Homes in the area
Source: UtahRealEstate.com
MLS Number: 2075753
APN: 41-476-0663
- 2419 N Nectar Way
- 234 Thistle Dr
- 383 W Plum Place
- 2519 N Geranium Dr Unit 245
- 2523 N Velvet Moon Dr
- 543 W Flora Dr
- 568 W Pumpkin Patch Dr
- 2538 N Redwood Rd
- 109 W Spring Hill Way
- 2083 N Raspberry Dr
- 2292 N Elderberry Dr
- 2192 N Springtime Dr
- 2152 N Springtime Dr
- 2153 N Springtime Dr
- 2093 N Morning Star Dr
- 94 W Springview Dr
- 93 W Springview Dr
- 178 W Autumn Ln Unit 136
- 174 W Autumn Ln Unit 138
- 109 W Daybreak Ln Unit 3I

