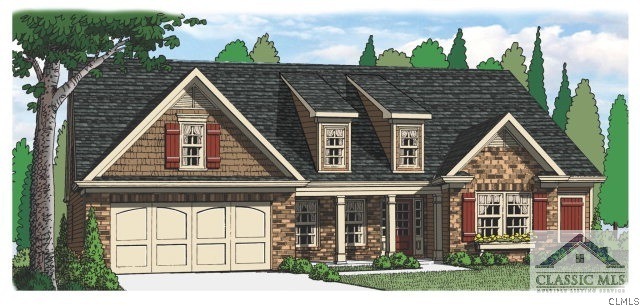
$650,000
- 4 Beds
- 2.5 Baths
- 3,076 Sq Ft
- 1250 Daandra Dr
- Watkinsville, GA
Meticulously maintained and custom appointed this showcase home in Oconee Countys coveted Bond Crossing community awaits. Truly a fantastic property, it is quite evident that the Sellers have gone above & beyond to present an immaculate stately home thats been lovingly cared for. DETAILS: *4 Bedrooms/2 Baths/1 Half Bath *3076+/- SqFt *Year Built: 1987 *2.02 Acre Lot. SPECIAL FEATURES: NEW
Jared Marsden Keller Williams Greater Athens
