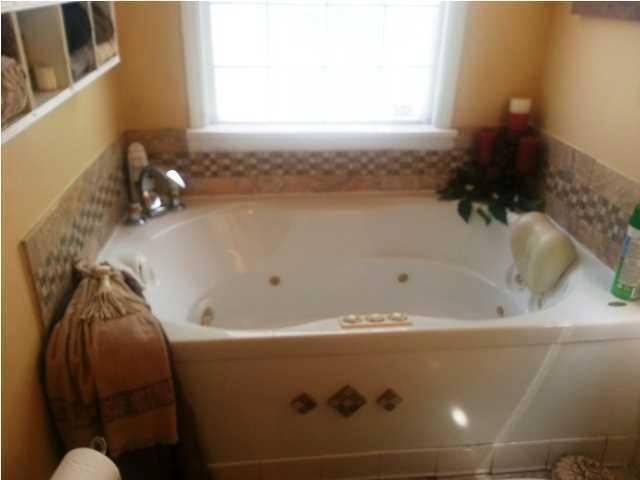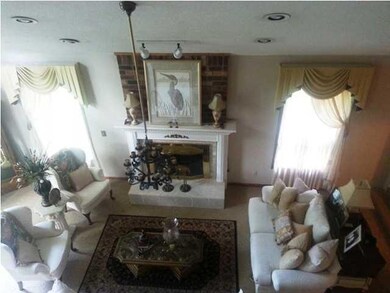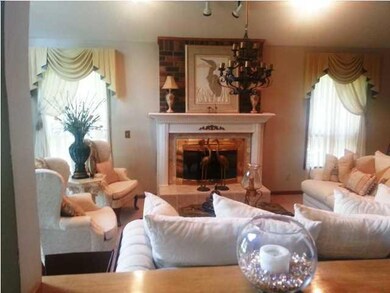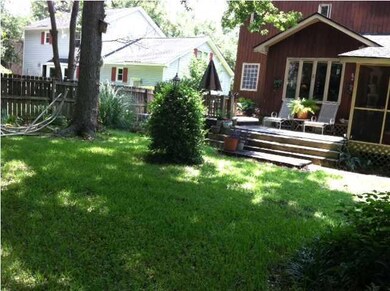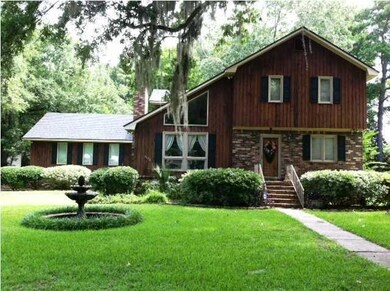
2426 Pristine View Rd Charleston, SC 29414
Sylvan Shores NeighborhoodHighlights
- Boat Dock
- Deck
- Wood Flooring
- Oakland Elementary School Rated A-
- Traditional Architecture
- High Ceiling
About This Home
As of March 2024Two-story home with lots of character and mature trees in established Sylvan Shores. PRICE REDUCED FOR NEW OWNER. Newer roof. Rear entry two-car garage. First floor master with additional bedrooms on the second floor. Lots of storage space in the kitchen with more than enough closets throughout the house. Jacuzzi tub in the master bathroom with double sinks. Formal living room has a fireplace and high ceilings. Wood floors on the first and second floor halls plus stairs. There is a great deck in the rear for family events plus a tree house for the kids. Community dock, boat ramp and tennis courts. View the marsh from the front lawn which has a huge grand oak. PRICE REFLECTS NEEDED REPAIRS.Closing cost contribution available with acceptable offer. Home is under termite bond with Terminex and received clear inspection in October.
Last Agent to Sell the Property
Trinity Properties of Charleston License #4348 Listed on: 11/01/2017
Home Details
Home Type
- Single Family
Est. Annual Taxes
- $2,659
Year Built
- Built in 1984
Parking
- 2 Car Attached Garage
Home Design
- Traditional Architecture
- Brick Exterior Construction
- Asphalt Roof
- Wood Siding
Interior Spaces
- 2,676 Sq Ft Home
- 2-Story Property
- Popcorn or blown ceiling
- High Ceiling
- Family Room
- Living Room with Fireplace
- Formal Dining Room
- Crawl Space
Kitchen
- Eat-In Kitchen
- Dishwasher
Flooring
- Wood
- Laminate
- Ceramic Tile
Bedrooms and Bathrooms
- 4 Bedrooms
Home Security
- Storm Windows
- Storm Doors
Outdoor Features
- Deck
- Screened Patio
Schools
- Oakland Elementary School
- West Ashley Middle School
- West Ashley High School
Utilities
- Cooling Available
- Heat Pump System
Additional Features
- 0.32 Acre Lot
- Property is near a bus stop
Community Details
Overview
- Sylvan Shores Subdivision
Recreation
- Boat Dock
Ownership History
Purchase Details
Home Financials for this Owner
Home Financials are based on the most recent Mortgage that was taken out on this home.Purchase Details
Purchase Details
Purchase Details
Home Financials for this Owner
Home Financials are based on the most recent Mortgage that was taken out on this home.Similar Homes in Charleston, SC
Home Values in the Area
Average Home Value in this Area
Purchase History
| Date | Type | Sale Price | Title Company |
|---|---|---|---|
| Warranty Deed | $805,000 | None Listed On Document | |
| Trustee Deed | $484,000 | None Listed On Document | |
| Quit Claim Deed | -- | None Available | |
| Deed | $281,000 | None Available |
Mortgage History
| Date | Status | Loan Amount | Loan Type |
|---|---|---|---|
| Open | $724,500 | New Conventional | |
| Previous Owner | $275,910 | FHA | |
| Previous Owner | $36,000 | New Conventional | |
| Previous Owner | $275,000 | New Conventional |
Property History
| Date | Event | Price | Change | Sq Ft Price |
|---|---|---|---|---|
| 03/19/2024 03/19/24 | Sold | $805,000 | -1.8% | $270 / Sq Ft |
| 02/16/2024 02/16/24 | For Sale | $820,000 | +191.8% | $275 / Sq Ft |
| 04/18/2018 04/18/18 | Sold | $281,000 | -21.9% | $105 / Sq Ft |
| 03/03/2018 03/03/18 | Pending | -- | -- | -- |
| 11/01/2017 11/01/17 | For Sale | $360,000 | -- | $135 / Sq Ft |
Tax History Compared to Growth
Tax History
| Year | Tax Paid | Tax Assessment Tax Assessment Total Assessment is a certain percentage of the fair market value that is determined by local assessors to be the total taxable value of land and additions on the property. | Land | Improvement |
|---|---|---|---|---|
| 2023 | $2,659 | $33,000 | $0 | $0 |
| 2022 | $8,813 | $33,000 | $0 | $0 |
| 2021 | $4,496 | $16,860 | $0 | $0 |
| 2020 | $4,463 | $16,860 | $0 | $0 |
| 2019 | $4,678 | $16,860 | $0 | $0 |
| 2017 | $1,418 | $12,520 | $0 | $0 |
| 2016 | $1,360 | $12,520 | $0 | $0 |
| 2015 | $1,405 | $12,520 | $0 | $0 |
| 2014 | $1,216 | $0 | $0 | $0 |
| 2011 | -- | $0 | $0 | $0 |
Agents Affiliated with this Home
-
Julia Donovan

Seller's Agent in 2024
Julia Donovan
Coldwell Banker Comm/Atlantic Int'l
(843) 870-5930
1 in this area
156 Total Sales
-
Madison Ross
M
Buyer's Agent in 2024
Madison Ross
Carolina One Real Estate
(843) 408-2163
1 in this area
59 Total Sales
-
Linda Brown
L
Seller's Agent in 2018
Linda Brown
Trinity Properties of Charleston
(843) 343-9147
27 Total Sales
-
Tradd Bastian

Buyer's Agent in 2018
Tradd Bastian
Keller Williams Realty Charleston West Ashley
(843) 224-0771
169 Total Sales
Map
Source: CHS Regional MLS
MLS Number: 17029552
APN: 310-05-00-086
- 2420 Cherokee Hall Ln
- 415 Parkdale Dr Unit 2F
- 519 Parkdale Dr Unit J
- 2555 Etiwan Ave
- 2553 Etiwan Ave
- 525 Parkdale Dr
- 397 Parkdale Dr
- 703 Canary Dr
- 2494 Etiwan Ave Unit B-4
- 2462 Swallow Dr
- 2557 Etiwan Ave
- 0 Savage Rd Unit 24013685
- 738 Olney Rd
- 2404 Menola Ave
- 2138 Clayton St
- 2135 Clayton St
- 2534 Flamingo Dr
- 2467 Birkenhead Dr
- 2137 Barbour Dr
- 828 Williamsburg Ln
