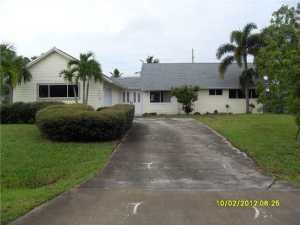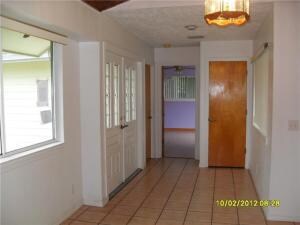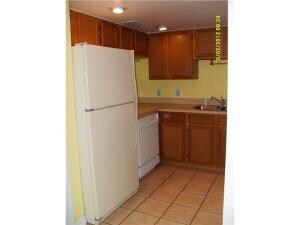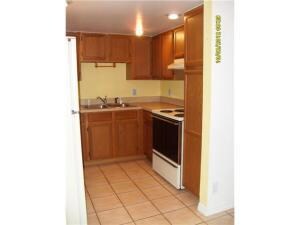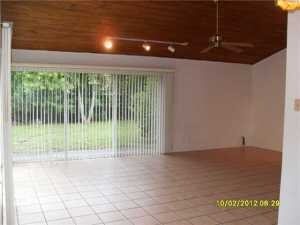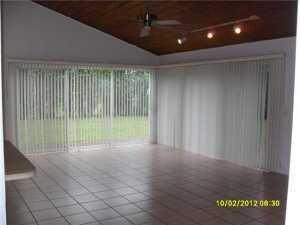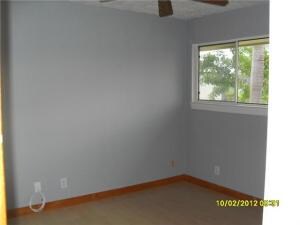2426 SW Cooper Ln Port Saint Lucie, FL 34984
Canal Pointe NeighborhoodHighlights
- Wood Flooring
- Great Room
- Walk-In Closet
- High Ceiling
- 1 Car Attached Garage
- Entrance Foyer
About This Home
As of May 2019LOCATION, LOCATION. Great potential for this lovely home. Large living room with beautiful wood vaulted ceiling and sliding doors to back yard. Kitchen with wood cabinets and all appliances. Ceramic tile flooring all main areas and laminated wood flooring bedrooms. Ceramic tile both bathrooms. Great house design and back yard space for possible inground pool. Newer roofing and garage with side door. Conveniently located close to shopping and schools and easy access to HWY 95 and Florida turnpike. It is strongly encouraged that an offer includes proof of funds (if cash offer) or pre-approval (if financing) and is a requirement for seller's final acceptance. This is a FANNIE MAE HOMEPATH property. Purchase this property for as little as 3% down! This pro... (see supplement for full remarks)
Home Details
Home Type
- Single Family
Est. Annual Taxes
- $1,184
Year Built
- Built in 1989
Parking
- 1 Car Attached Garage
- Driveway
Home Design
- Frame Construction
- Shingle Roof
- Composition Roof
Interior Spaces
- 1,324 Sq Ft Home
- 1-Story Property
- High Ceiling
- Ceiling Fan
- Entrance Foyer
- Great Room
- Combination Dining and Living Room
- Washer and Dryer Hookup
Kitchen
- Electric Range
- Dishwasher
Flooring
- Wood
- Ceramic Tile
Bedrooms and Bathrooms
- 3 Bedrooms
- Split Bedroom Floorplan
- Walk-In Closet
- 2 Full Bathrooms
Utilities
- Central Heating and Cooling System
- Electric Water Heater
Community Details
- Port St Lucie Subdivision
Listing and Financial Details
- Assessor Parcel Number 342058528350003
Ownership History
Purchase Details
Home Financials for this Owner
Home Financials are based on the most recent Mortgage that was taken out on this home.Purchase Details
Home Financials for this Owner
Home Financials are based on the most recent Mortgage that was taken out on this home.Purchase Details
Purchase Details
Home Financials for this Owner
Home Financials are based on the most recent Mortgage that was taken out on this home.Purchase Details
Purchase Details
Home Financials for this Owner
Home Financials are based on the most recent Mortgage that was taken out on this home.Purchase Details
Home Financials for this Owner
Home Financials are based on the most recent Mortgage that was taken out on this home.Purchase Details
Home Financials for this Owner
Home Financials are based on the most recent Mortgage that was taken out on this home.Map
Home Values in the Area
Average Home Value in this Area
Purchase History
| Date | Type | Sale Price | Title Company |
|---|---|---|---|
| Warranty Deed | $210,000 | First American Title Ins Co | |
| Warranty Deed | $160,000 | First American Title Ins Co | |
| Special Warranty Deed | -- | Build Us Back Title Llc | |
| Special Warranty Deed | $68,000 | Heritage Title Insurance Age | |
| Trustee Deed | -- | Attorney | |
| Warranty Deed | $149,000 | St Lucie Title Services Inc | |
| Warranty Deed | $65,600 | -- | |
| Warranty Deed | $57,500 | -- |
Mortgage History
| Date | Status | Loan Amount | Loan Type |
|---|---|---|---|
| Open | $198,000 | New Conventional | |
| Previous Owner | $18,500,000 | Future Advance Clause Open End Mortgage | |
| Previous Owner | $184,500 | New Conventional | |
| Previous Owner | $149,000 | Purchase Money Mortgage | |
| Previous Owner | $72,000 | Credit Line Revolving | |
| Previous Owner | $62,000 | New Conventional | |
| Previous Owner | $63,900 | FHA | |
| Previous Owner | $51,750 | No Value Available |
Property History
| Date | Event | Price | Change | Sq Ft Price |
|---|---|---|---|---|
| 05/06/2019 05/06/19 | Sold | $160,000 | -8.6% | $121 / Sq Ft |
| 04/06/2019 04/06/19 | Pending | -- | -- | -- |
| 10/03/2018 10/03/18 | For Sale | $175,000 | +157.4% | $132 / Sq Ft |
| 12/17/2012 12/17/12 | Sold | $68,000 | -2.7% | $51 / Sq Ft |
| 11/17/2012 11/17/12 | Pending | -- | -- | -- |
| 11/14/2012 11/14/12 | For Sale | $69,900 | -- | $53 / Sq Ft |
Tax History
| Year | Tax Paid | Tax Assessment Tax Assessment Total Assessment is a certain percentage of the fair market value that is determined by local assessors to be the total taxable value of land and additions on the property. | Land | Improvement |
|---|---|---|---|---|
| 2024 | $4,451 | $218,227 | -- | -- |
| 2023 | $4,451 | $211,871 | $0 | $0 |
| 2022 | $4,291 | $205,700 | $105,000 | $100,700 |
| 2021 | $3,956 | $149,300 | $60,000 | $89,300 |
| 2020 | $3,690 | $131,200 | $48,000 | $83,200 |
| 2019 | $2,915 | $126,300 | $40,000 | $86,300 |
| 2018 | $2,612 | $115,900 | $34,000 | $81,900 |
| 2017 | $2,634 | $99,800 | $28,000 | $71,800 |
| 2016 | $2,409 | $80,700 | $21,600 | $59,100 |
| 2015 | $2,184 | $59,900 | $14,000 | $45,900 |
| 2014 | $1,967 | $53,900 | $0 | $0 |
Source: BeachesMLS
MLS Number: R3324961
APN: 34-20-585-2835-0003
- 2433 SW Cooper Ln
- 2445 SW Falcon Cir
- 298 SW Airview Ave
- 2341 SW Cooper Ln
- 2624 SW Harem Cir
- 2613 SW Harem Cir
- 231 SW Moselle Ave
- 2221 SW Edison Cir
- 282 SW Fairchild Ave
- 2461 SW Cameo Blvd
- 2442 SW Lafayette St
- 2329 SW Mountwell St
- 2644 SW Chestnut Ln
- 178 SW Essex Dr
- 163 SE Osprey Ridge
- 531 SW Comet Terrace
- 2457 SW Chestnut Ln
- 2681 SW Eastman St
- 168 SE Osprey Ridge
- 131 SW Essex Dr
